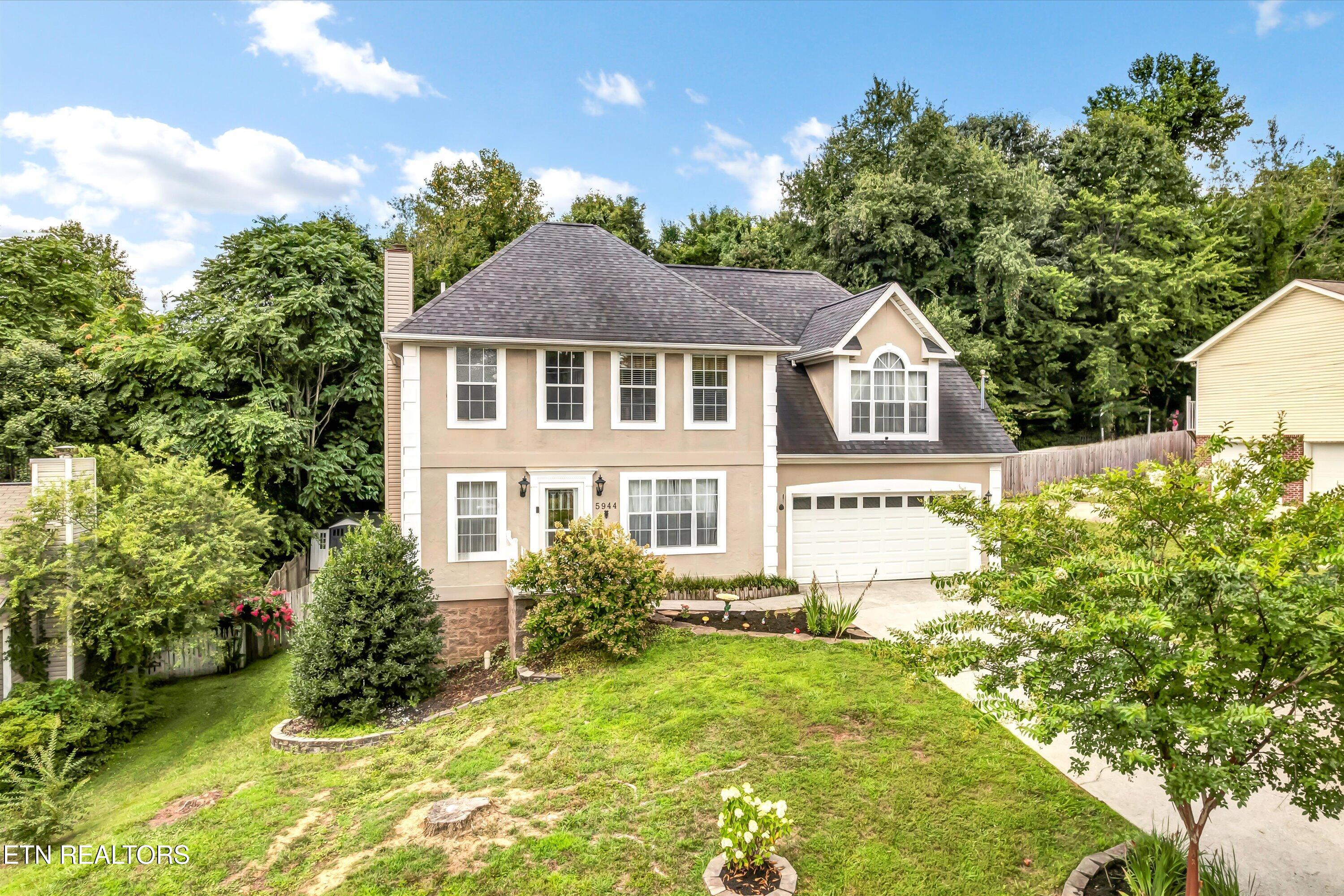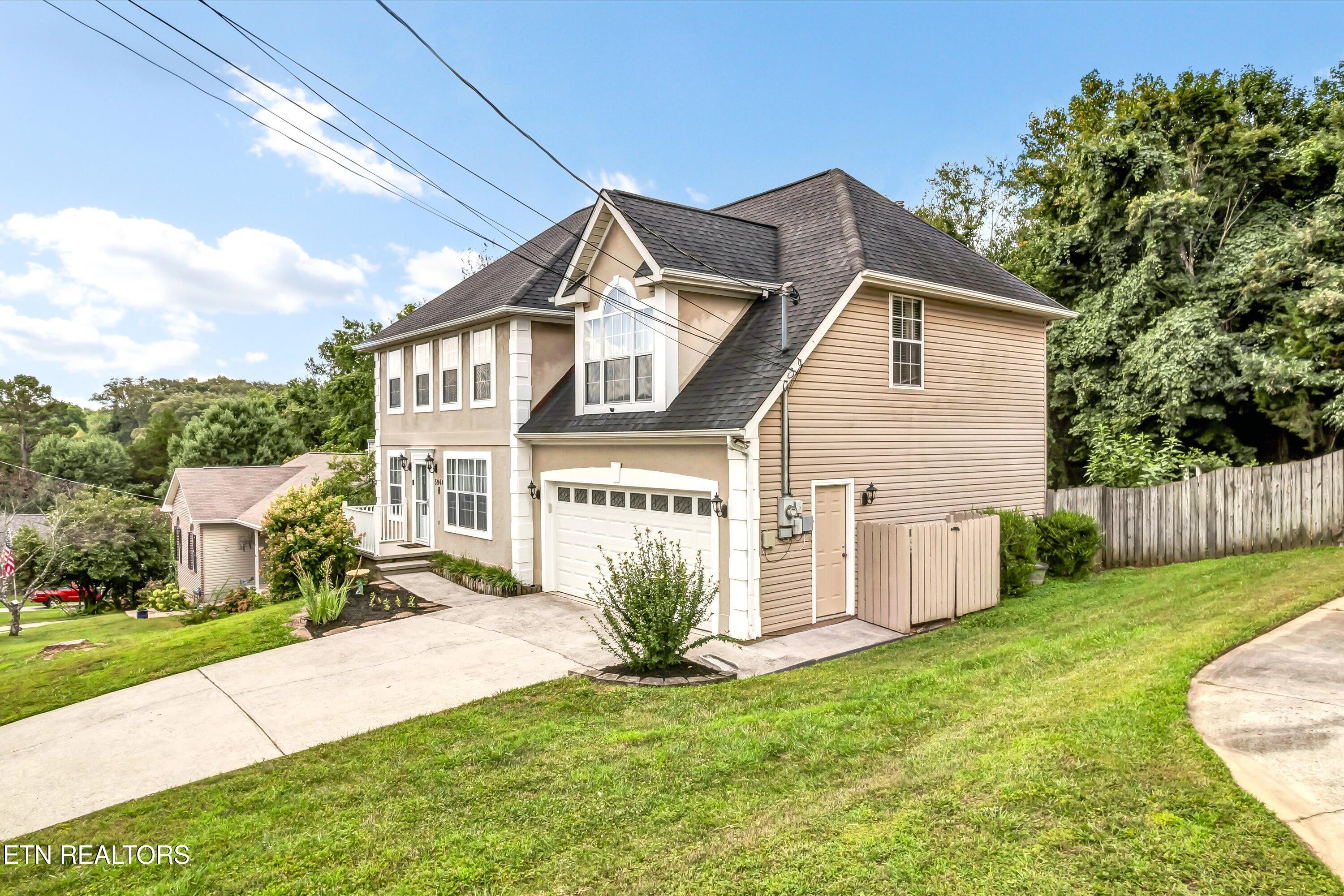5944 Tennyson Drive, Knoxville, TN 37909
$475,000
4
Beds
4
Baths
2,845
Sq Ft
Single Family
Active
Listed by
Jesse Curtis Vose
Realty Executives Associates
Last updated:
August 1, 2025, 02:30 PM
MLS#
1309589
Source:
TN KAAR
About This Home
Home Facts
Single Family
4 Baths
4 Bedrooms
Built in 1993
Price Summary
475,000
$166 per Sq. Ft.
MLS #:
1309589
Last Updated:
August 1, 2025, 02:30 PM
Added:
15 day(s) ago
Rooms & Interior
Bedrooms
Total Bedrooms:
4
Bathrooms
Total Bathrooms:
4
Full Bathrooms:
3
Interior
Living Area:
2,845 Sq. Ft.
Structure
Structure
Architectural Style:
Contemporary, Traditional
Building Area:
2,845 Sq. Ft.
Year Built:
1993
Lot
Lot Size (Sq. Ft):
8,800
Finances & Disclosures
Price:
$475,000
Price per Sq. Ft:
$166 per Sq. Ft.
Contact an Agent
Yes, I would like more information from Coldwell Banker. Please use and/or share my information with a Coldwell Banker agent to contact me about my real estate needs.
By clicking Contact I agree a Coldwell Banker Agent may contact me by phone or text message including by automated means and prerecorded messages about real estate services, and that I can access real estate services without providing my phone number. I acknowledge that I have read and agree to the Terms of Use and Privacy Notice.
Contact an Agent
Yes, I would like more information from Coldwell Banker. Please use and/or share my information with a Coldwell Banker agent to contact me about my real estate needs.
By clicking Contact I agree a Coldwell Banker Agent may contact me by phone or text message including by automated means and prerecorded messages about real estate services, and that I can access real estate services without providing my phone number. I acknowledge that I have read and agree to the Terms of Use and Privacy Notice.


