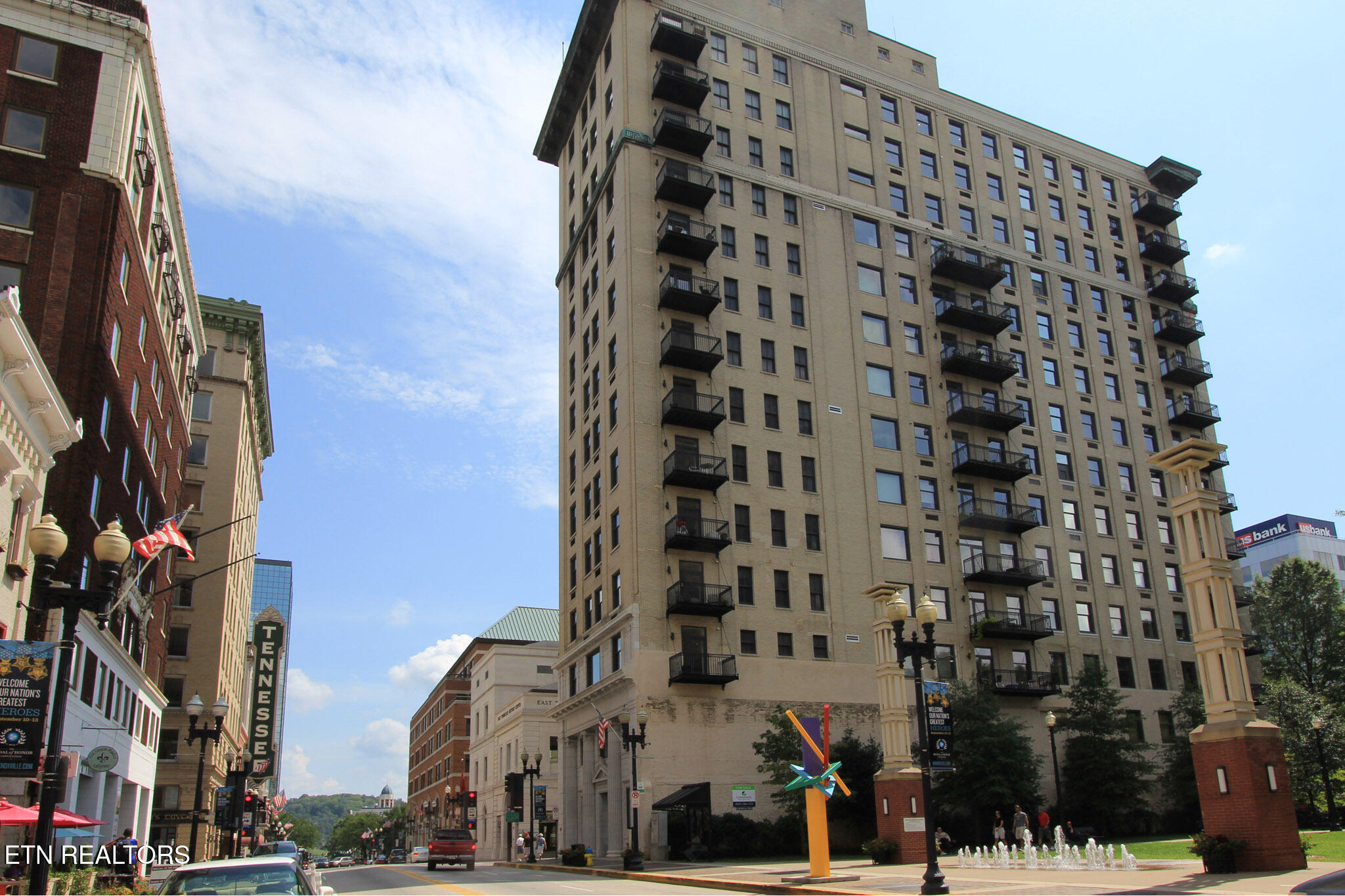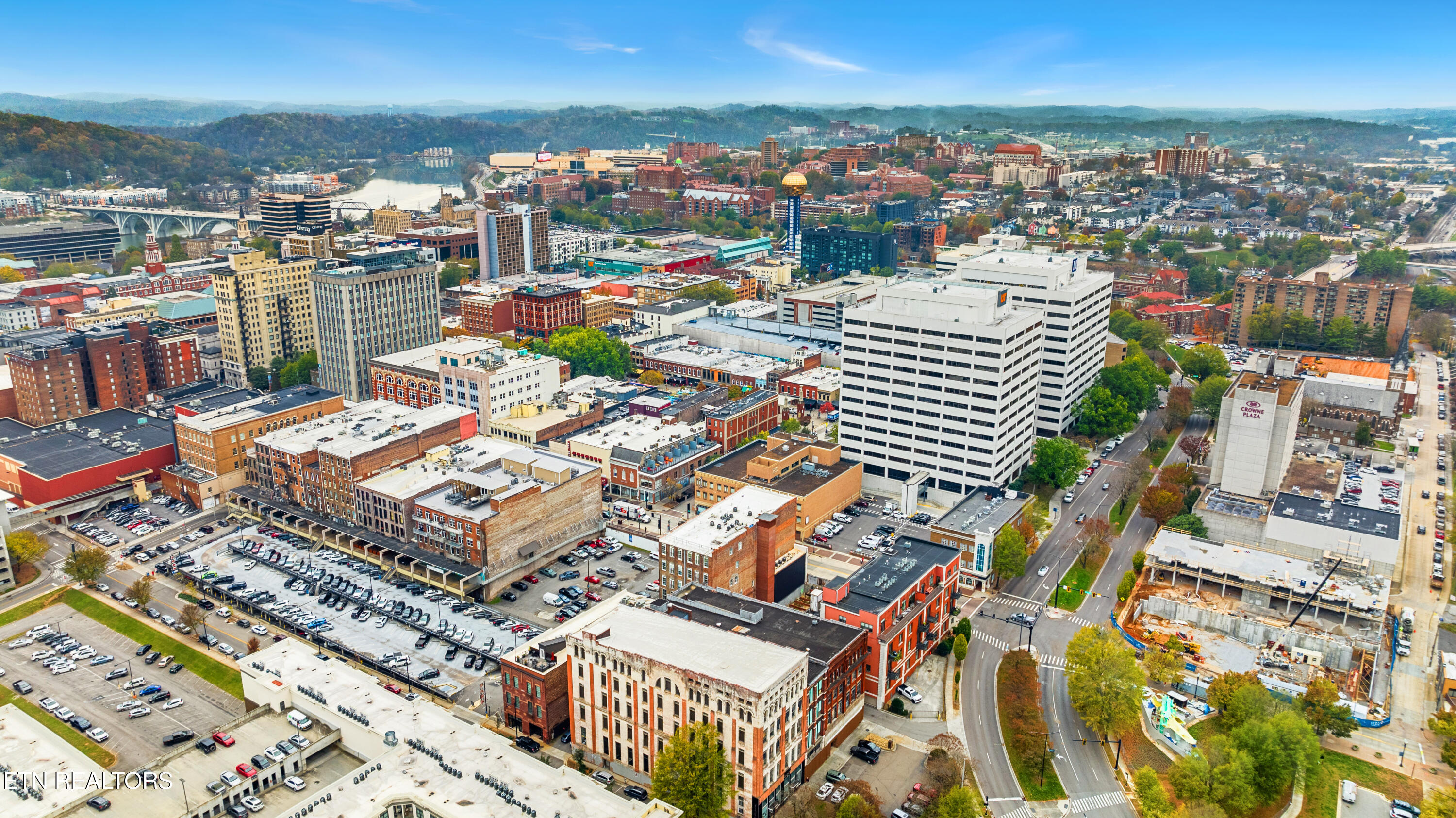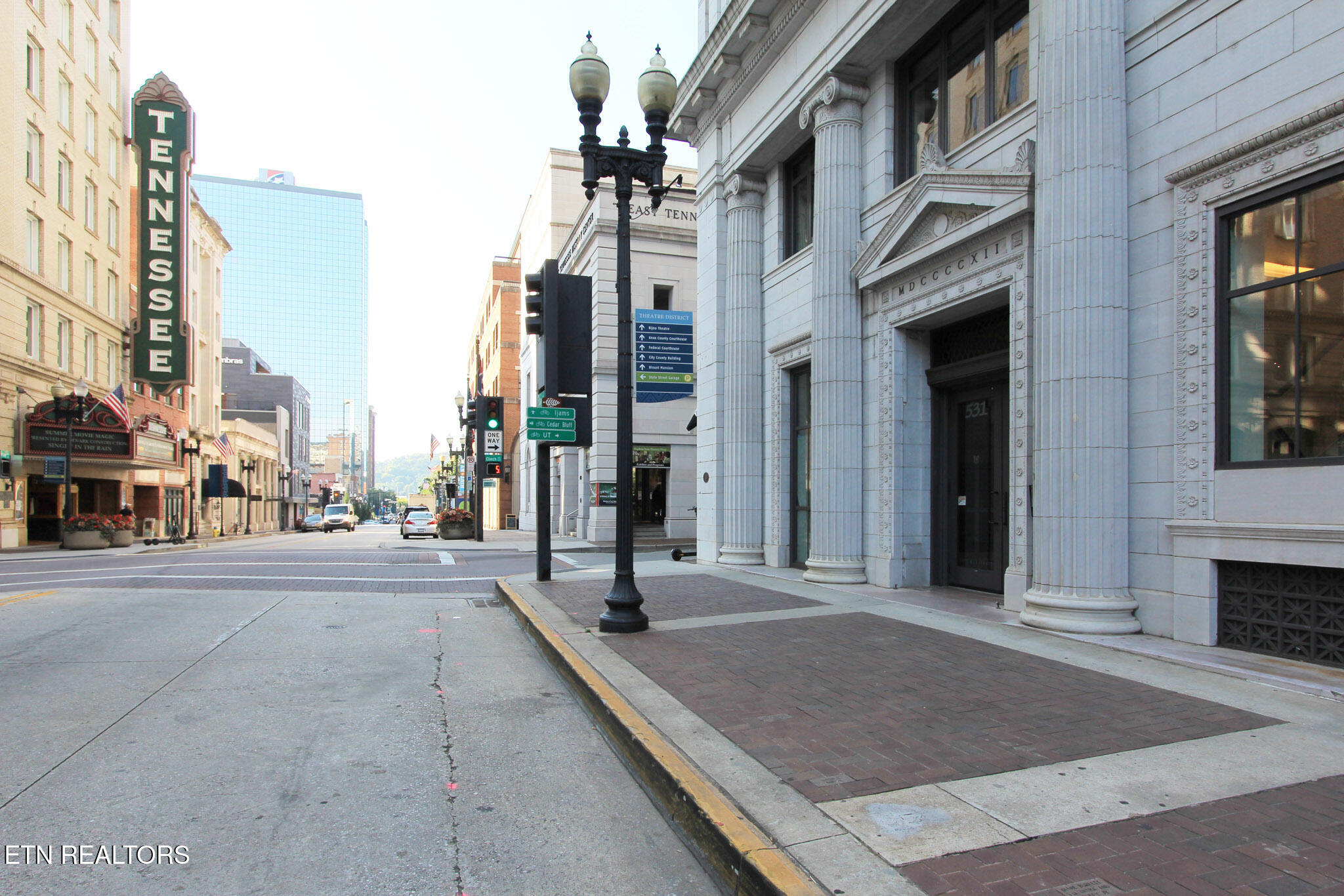


531 S Gay St #702, Knoxville, TN 37902
$649,000
2
Beds
2
Baths
1,036
Sq Ft
Single Family
Active
Listed by
Kimberly Dixon Hamilton
Downtown Realty, Inc.
Last updated:
August 6, 2025, 04:09 AM
MLS#
1310683
Source:
TN KAAR
About This Home
Home Facts
Single Family
2 Baths
2 Bedrooms
Built in 2008
Price Summary
649,000
$626 per Sq. Ft.
MLS #:
1310683
Last Updated:
August 6, 2025, 04:09 AM
Added:
6 day(s) ago
Rooms & Interior
Bedrooms
Total Bedrooms:
2
Bathrooms
Total Bathrooms:
2
Full Bathrooms:
2
Interior
Living Area:
1,036 Sq. Ft.
Structure
Structure
Architectural Style:
Historic
Building Area:
1,036 Sq. Ft.
Year Built:
2008
Finances & Disclosures
Price:
$649,000
Price per Sq. Ft:
$626 per Sq. Ft.
Contact an Agent
Yes, I would like more information from Coldwell Banker. Please use and/or share my information with a Coldwell Banker agent to contact me about my real estate needs.
By clicking Contact I agree a Coldwell Banker Agent may contact me by phone or text message including by automated means and prerecorded messages about real estate services, and that I can access real estate services without providing my phone number. I acknowledge that I have read and agree to the Terms of Use and Privacy Notice.
Contact an Agent
Yes, I would like more information from Coldwell Banker. Please use and/or share my information with a Coldwell Banker agent to contact me about my real estate needs.
By clicking Contact I agree a Coldwell Banker Agent may contact me by phone or text message including by automated means and prerecorded messages about real estate services, and that I can access real estate services without providing my phone number. I acknowledge that I have read and agree to the Terms of Use and Privacy Notice.