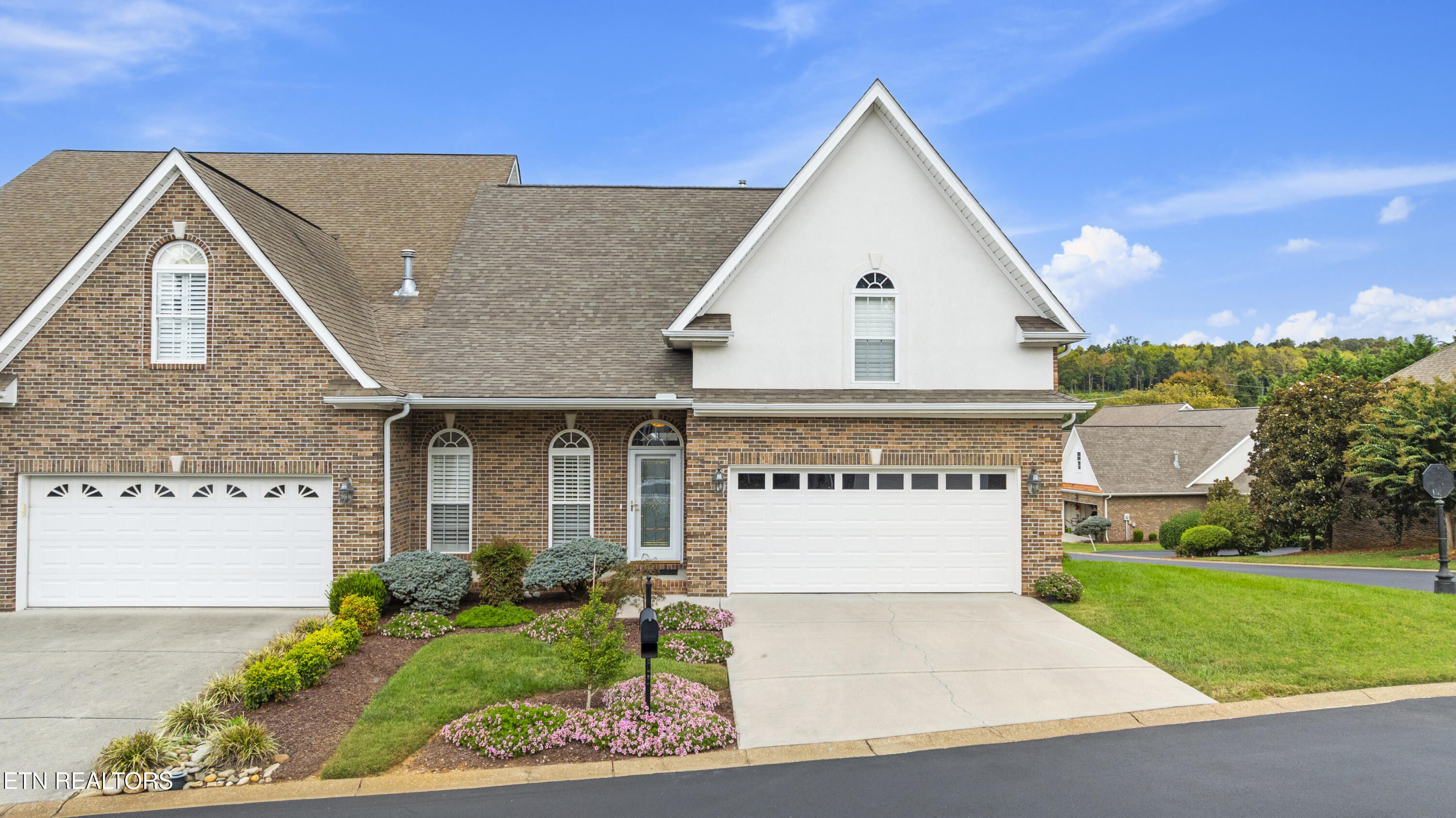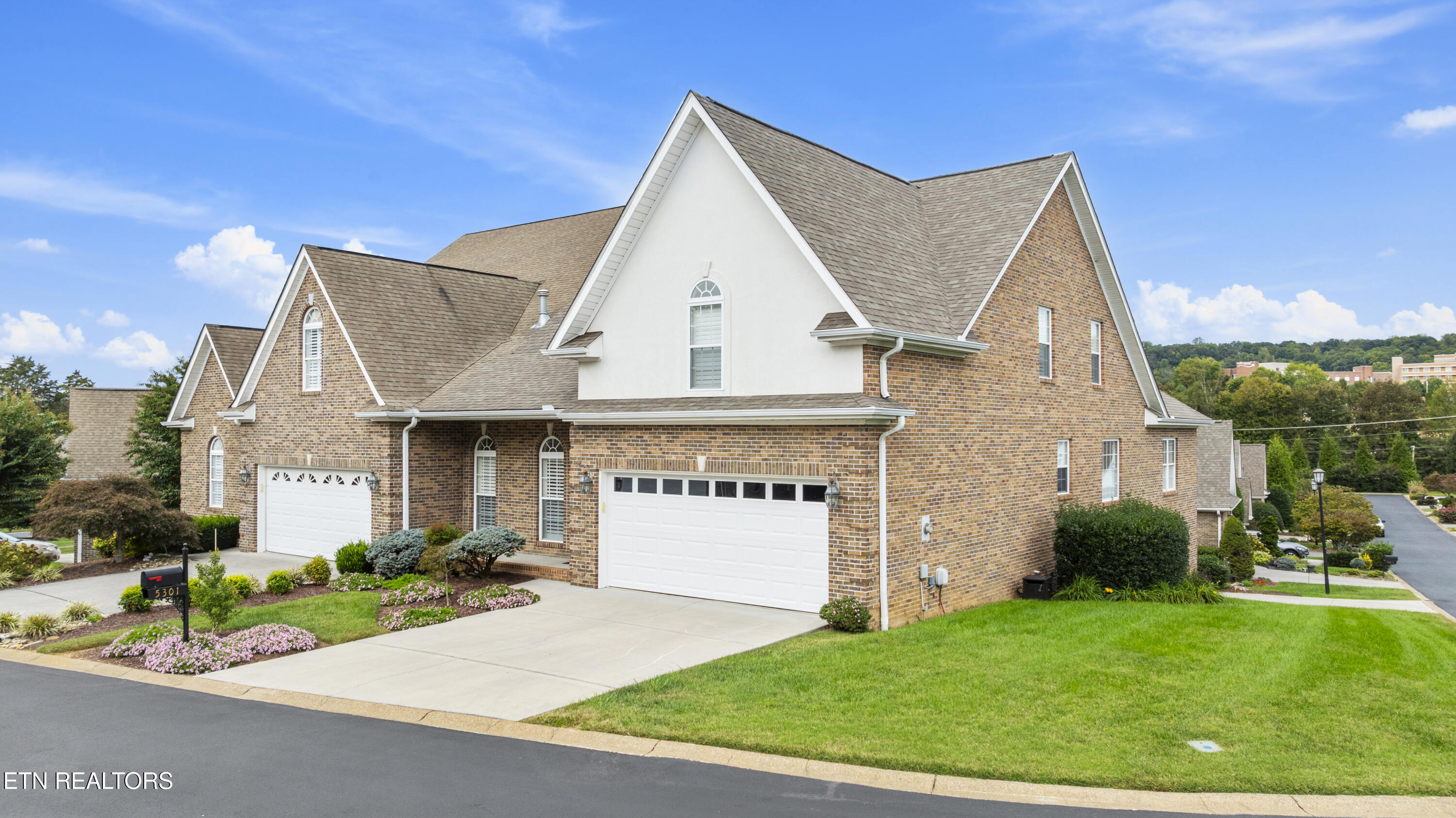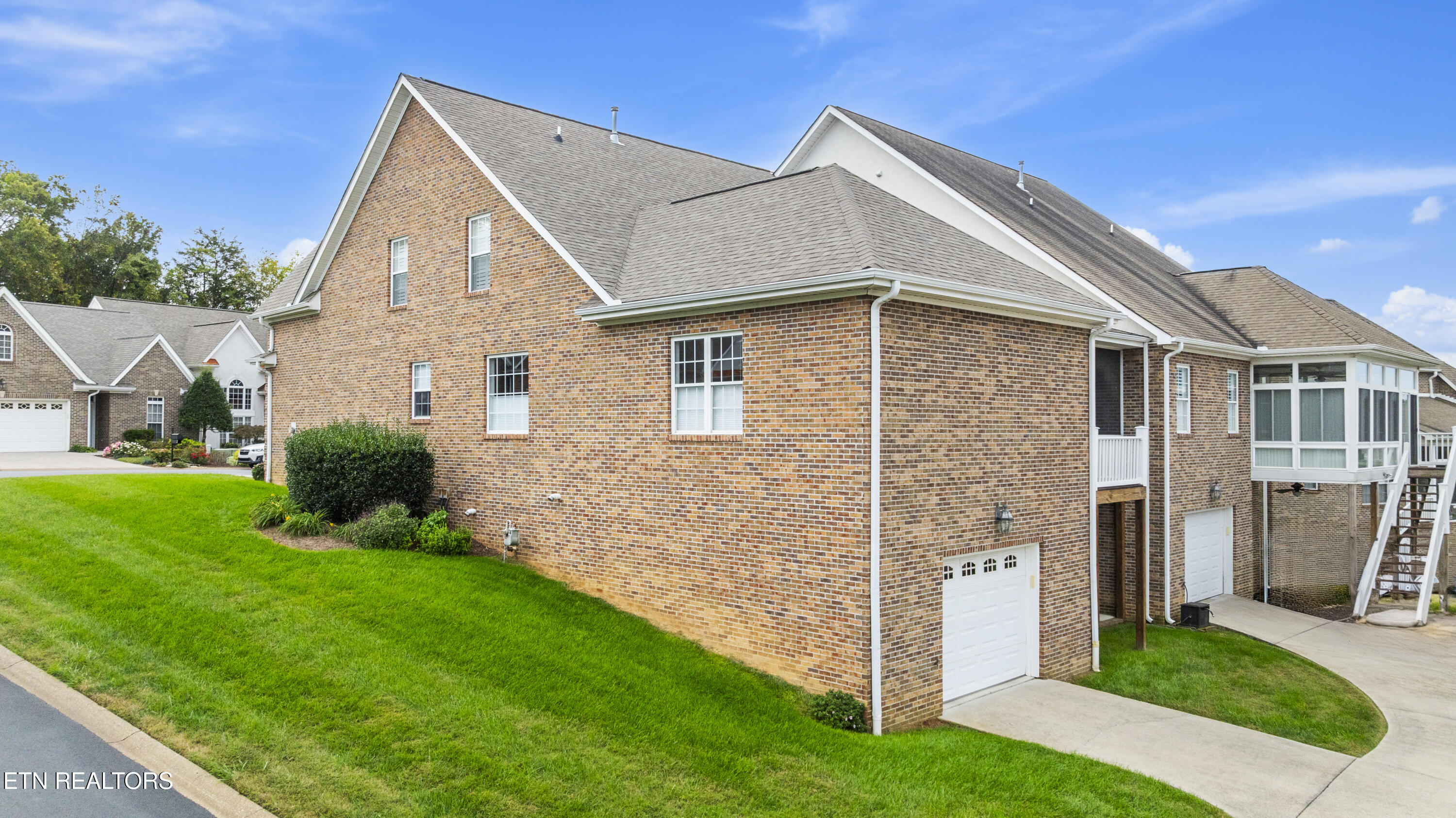


5301 Tazewell Pointe Way, Knoxville, TN 37918
$550,000
4
Beds
4
Baths
3,257
Sq Ft
Single Family
Active
Listed by
Josh Picquet
Keller Williams Realty
865-694-5904
Last updated:
October 8, 2025, 10:49 AM
MLS#
1317877
Source:
TN KAAR
About This Home
Home Facts
Single Family
4 Baths
4 Bedrooms
Built in 2005
Price Summary
550,000
$168 per Sq. Ft.
MLS #:
1317877
Last Updated:
October 8, 2025, 10:49 AM
Added:
1 day(s) ago
Rooms & Interior
Bedrooms
Total Bedrooms:
4
Bathrooms
Total Bathrooms:
4
Full Bathrooms:
3
Interior
Living Area:
3,257 Sq. Ft.
Structure
Structure
Architectural Style:
Traditional
Building Area:
3,257 Sq. Ft.
Year Built:
2005
Lot
Lot Size (Sq. Ft):
6,969
Finances & Disclosures
Price:
$550,000
Price per Sq. Ft:
$168 per Sq. Ft.
See this home in person
Attend an upcoming open house
Sat, Oct 11
04:00 PM - 06:00 PMSun, Oct 12
04:00 PM - 06:00 PMContact an Agent
Yes, I would like more information from Coldwell Banker. Please use and/or share my information with a Coldwell Banker agent to contact me about my real estate needs.
By clicking Contact I agree a Coldwell Banker Agent may contact me by phone or text message including by automated means and prerecorded messages about real estate services, and that I can access real estate services without providing my phone number. I acknowledge that I have read and agree to the Terms of Use and Privacy Notice.
Contact an Agent
Yes, I would like more information from Coldwell Banker. Please use and/or share my information with a Coldwell Banker agent to contact me about my real estate needs.
By clicking Contact I agree a Coldwell Banker Agent may contact me by phone or text message including by automated means and prerecorded messages about real estate services, and that I can access real estate services without providing my phone number. I acknowledge that I have read and agree to the Terms of Use and Privacy Notice.