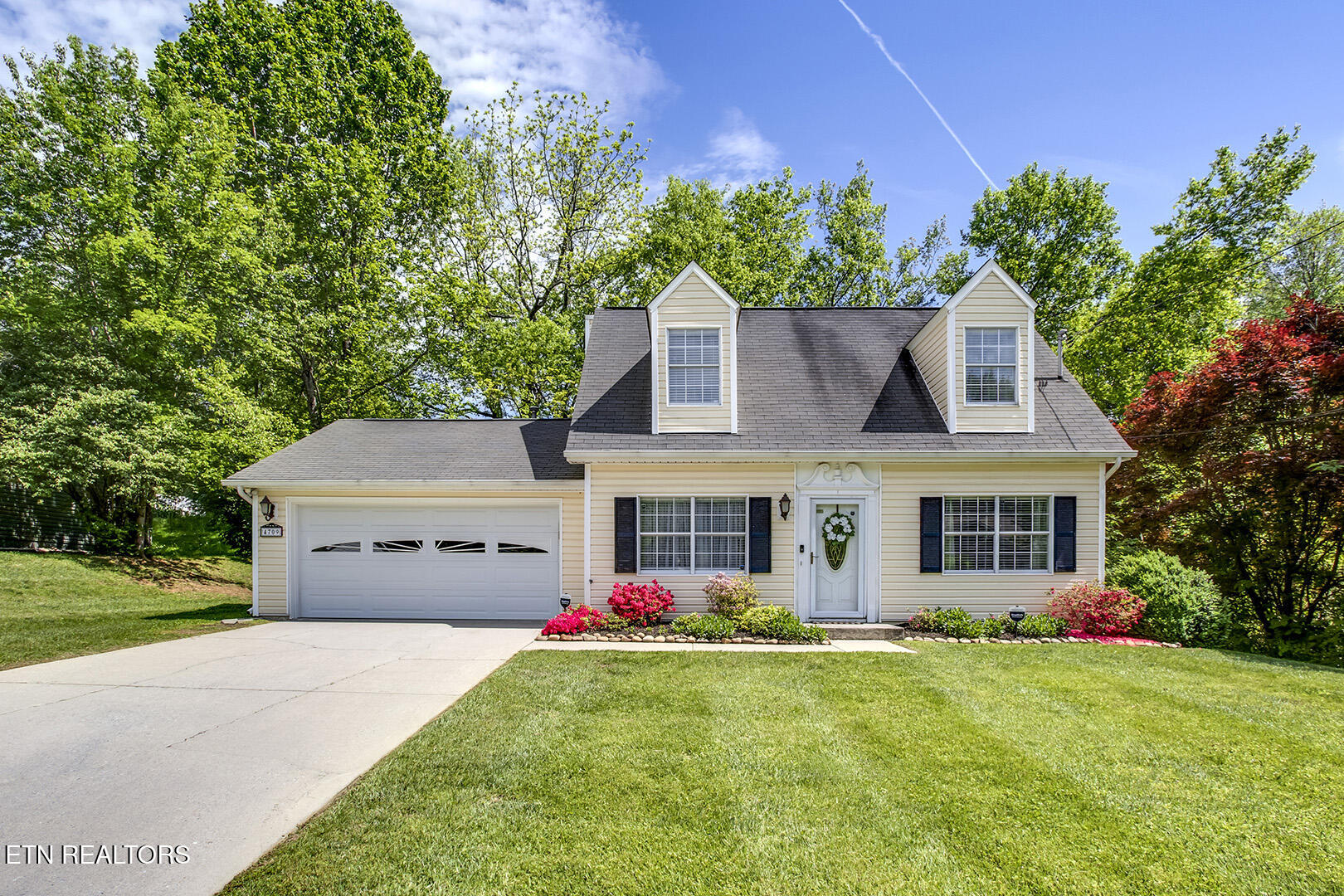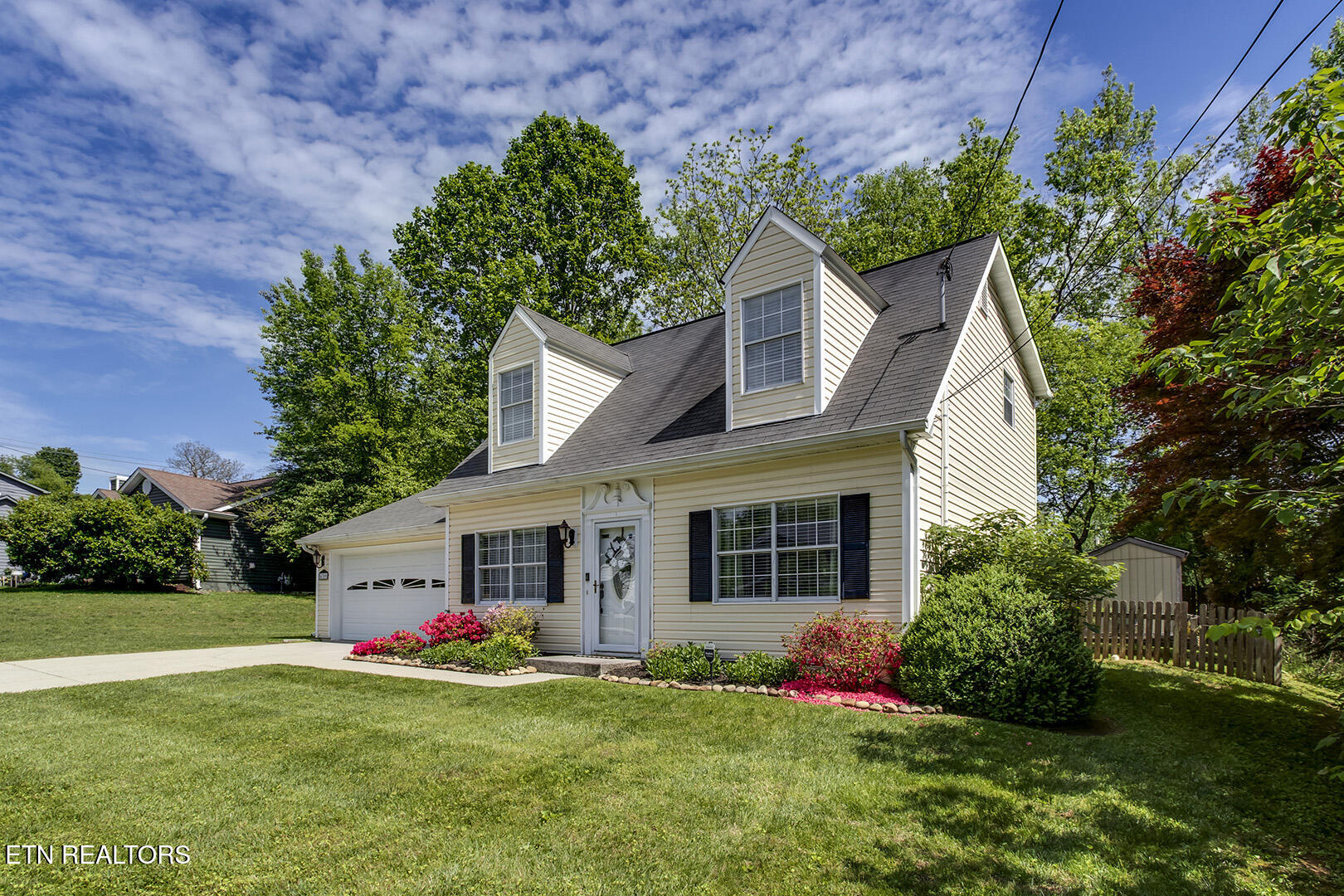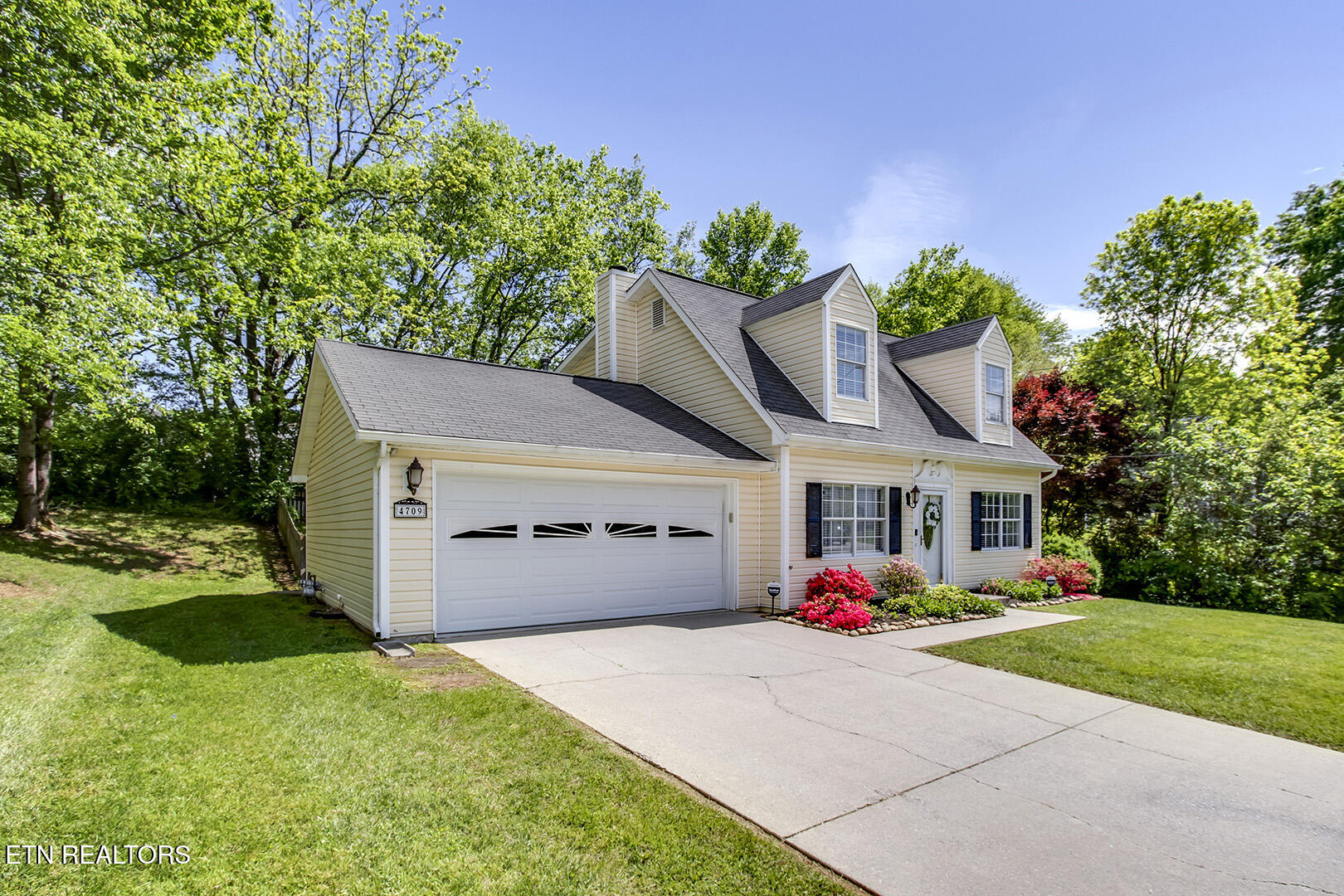


4709 Brierley Drive, Knoxville, TN 37921
Coming Soon
Listed by
Connie Mcnamara
Keller Williams West Knoxville
Last updated:
May 4, 2025, 02:27 PM
MLS#
1299564
Source:
TN KAAR
About This Home
Home Facts
Single Family
2 Baths
3 Bedrooms
Built in 1990
Price Summary
350,000
$240 per Sq. Ft.
MLS #:
1299564
Last Updated:
May 4, 2025, 02:27 PM
Added:
3 day(s) ago
Rooms & Interior
Bedrooms
Total Bedrooms:
3
Bathrooms
Total Bathrooms:
2
Full Bathrooms:
2
Interior
Living Area:
1,458 Sq. Ft.
Structure
Structure
Architectural Style:
Cape Cod
Building Area:
1,458 Sq. Ft.
Year Built:
1990
Lot
Lot Size (Sq. Ft):
10,890
Finances & Disclosures
Price:
$350,000
Price per Sq. Ft:
$240 per Sq. Ft.
Contact an Agent
Yes, I would like more information from Coldwell Banker. Please use and/or share my information with a Coldwell Banker agent to contact me about my real estate needs.
By clicking Contact I agree a Coldwell Banker Agent may contact me by phone or text message including by automated means and prerecorded messages about real estate services, and that I can access real estate services without providing my phone number. I acknowledge that I have read and agree to the Terms of Use and Privacy Notice.
Contact an Agent
Yes, I would like more information from Coldwell Banker. Please use and/or share my information with a Coldwell Banker agent to contact me about my real estate needs.
By clicking Contact I agree a Coldwell Banker Agent may contact me by phone or text message including by automated means and prerecorded messages about real estate services, and that I can access real estate services without providing my phone number. I acknowledge that I have read and agree to the Terms of Use and Privacy Notice.