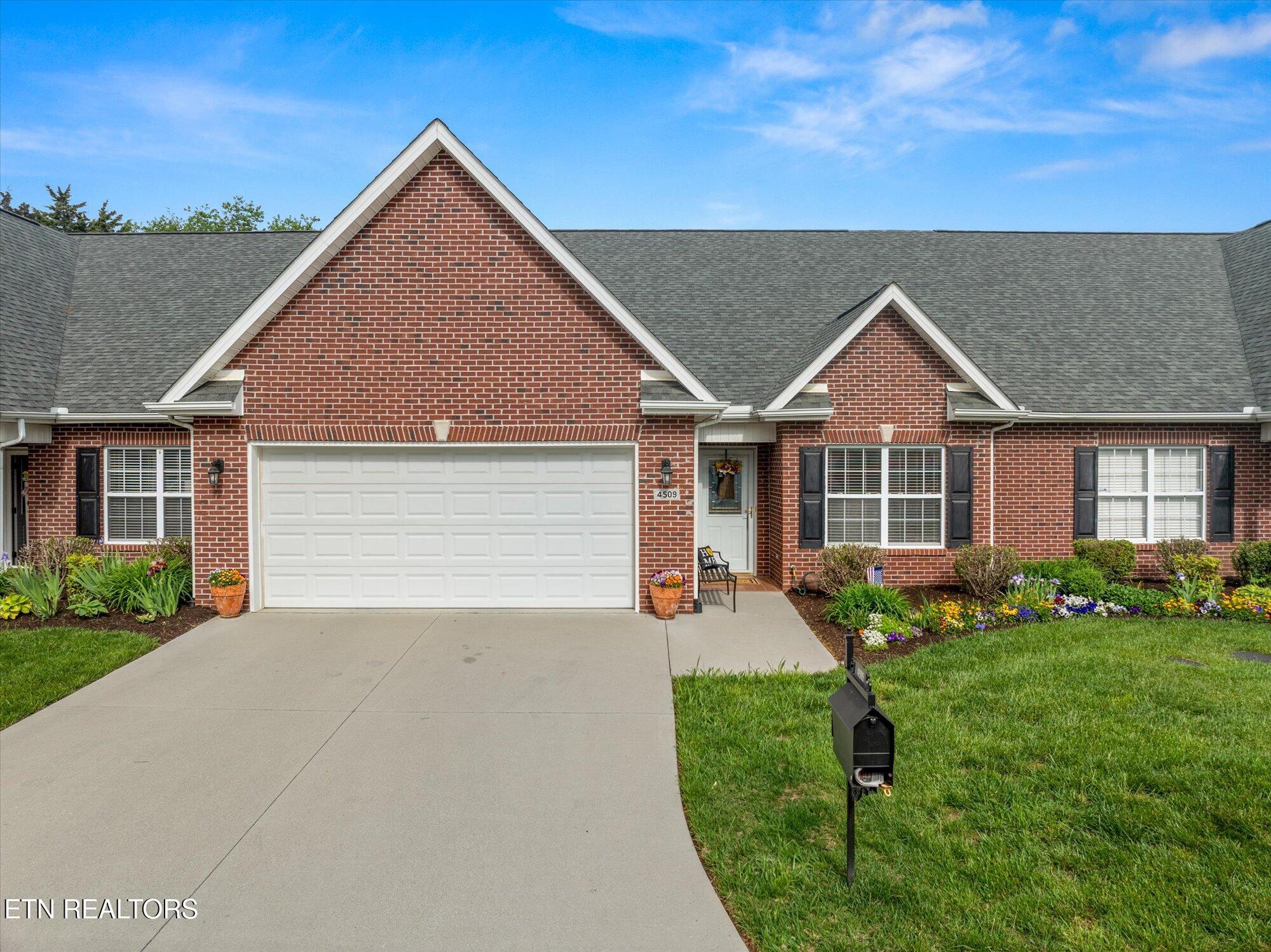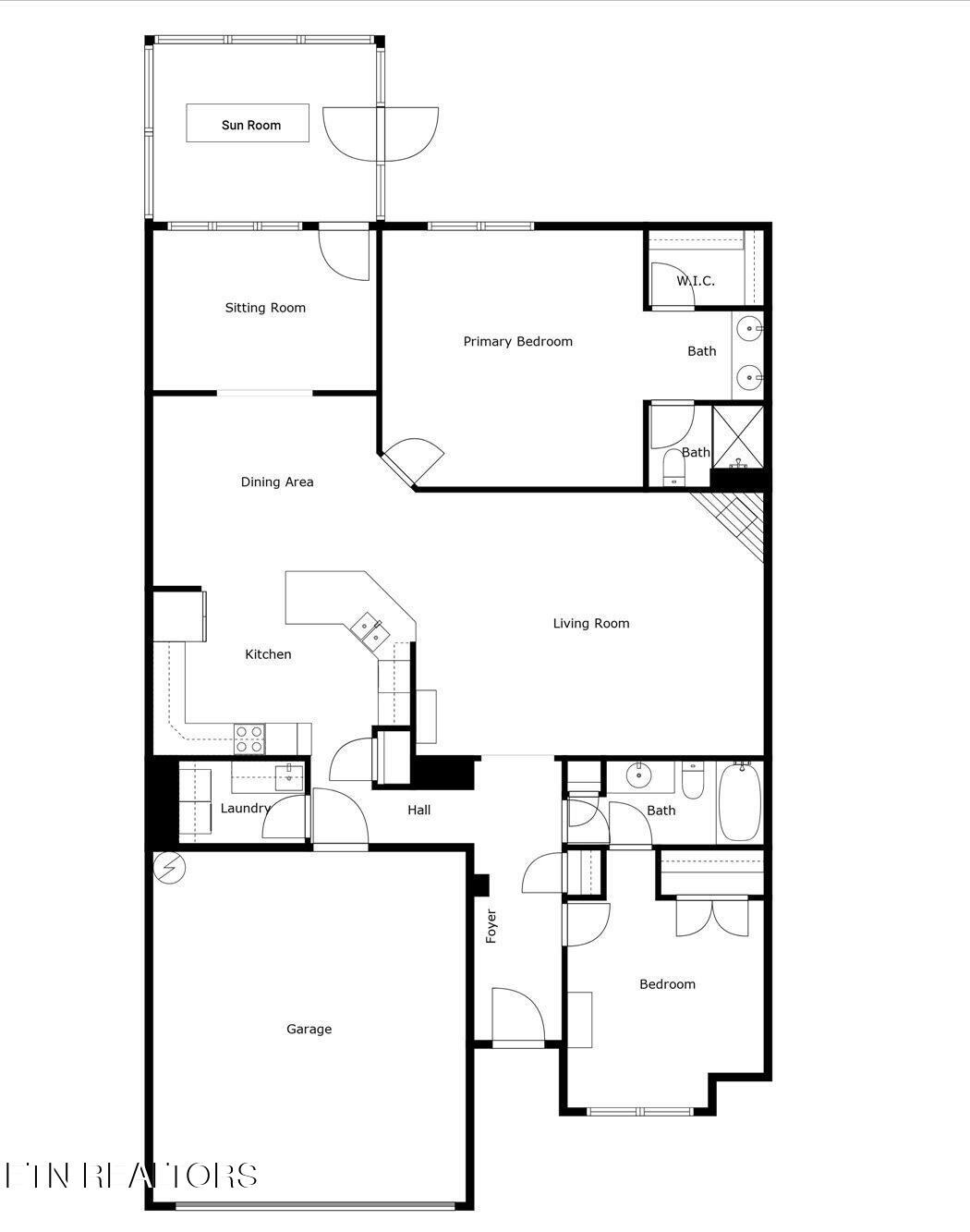


4509 Brittany Hills Way, Knoxville, TN 37938
$395,000
2
Beds
2
Baths
1,874
Sq Ft
Single Family
Active
Listed by
Nikki Heightchew
Keller Williams Realty
Last updated:
May 7, 2025, 02:47 PM
MLS#
1298175
Source:
TN KAAR
About This Home
Home Facts
Single Family
2 Baths
2 Bedrooms
Built in 2005
Price Summary
395,000
$210 per Sq. Ft.
MLS #:
1298175
Last Updated:
May 7, 2025, 02:47 PM
Added:
a month ago
Rooms & Interior
Bedrooms
Total Bedrooms:
2
Bathrooms
Total Bathrooms:
2
Full Bathrooms:
2
Interior
Living Area:
1,874 Sq. Ft.
Structure
Structure
Architectural Style:
Traditional
Building Area:
1,874 Sq. Ft.
Year Built:
2005
Finances & Disclosures
Price:
$395,000
Price per Sq. Ft:
$210 per Sq. Ft.
Contact an Agent
Yes, I would like more information from Coldwell Banker. Please use and/or share my information with a Coldwell Banker agent to contact me about my real estate needs.
By clicking Contact I agree a Coldwell Banker Agent may contact me by phone or text message including by automated means and prerecorded messages about real estate services, and that I can access real estate services without providing my phone number. I acknowledge that I have read and agree to the Terms of Use and Privacy Notice.
Contact an Agent
Yes, I would like more information from Coldwell Banker. Please use and/or share my information with a Coldwell Banker agent to contact me about my real estate needs.
By clicking Contact I agree a Coldwell Banker Agent may contact me by phone or text message including by automated means and prerecorded messages about real estate services, and that I can access real estate services without providing my phone number. I acknowledge that I have read and agree to the Terms of Use and Privacy Notice.