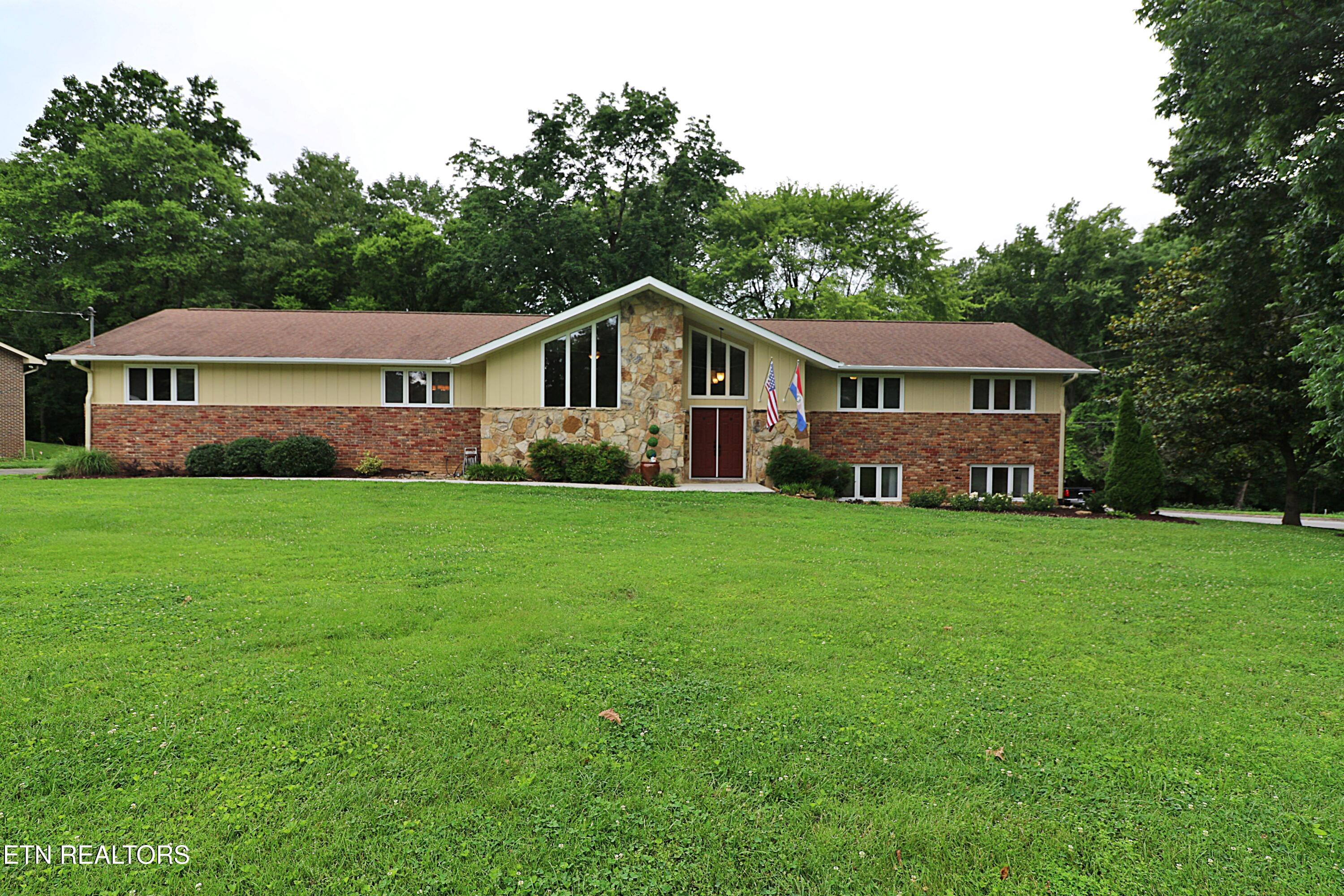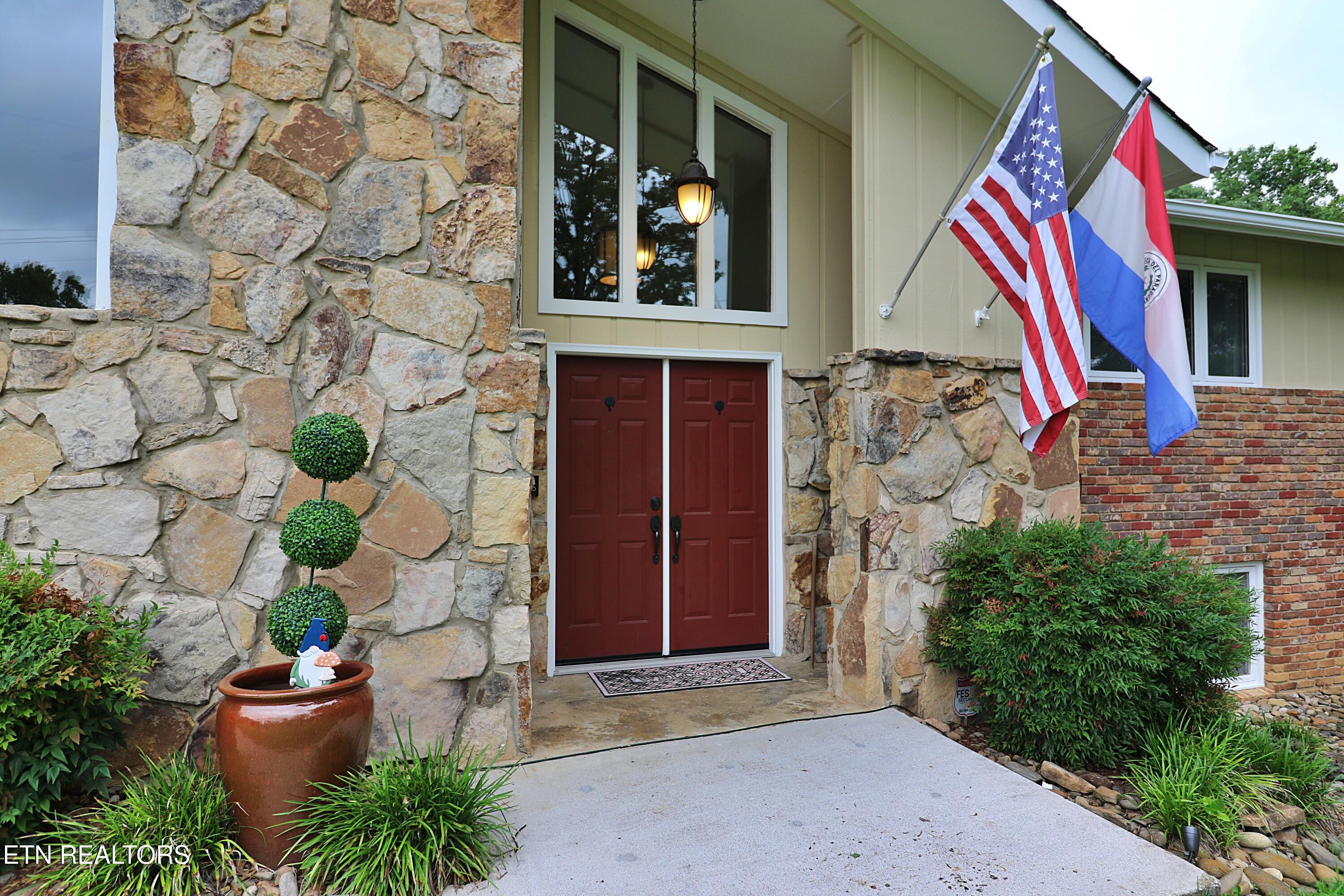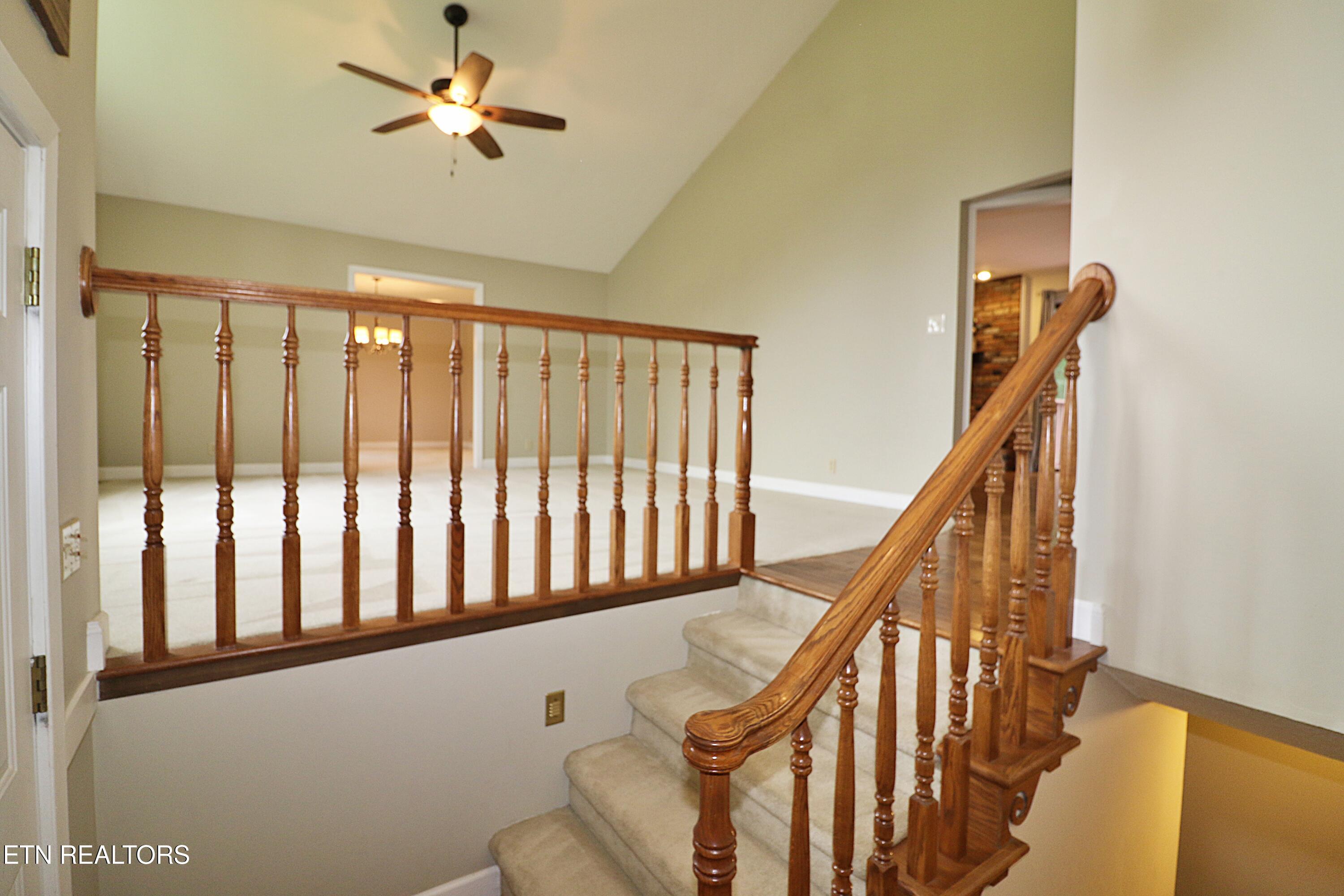433 Clover Fork Drive, Knoxville, TN 37934
$675,000
6
Beds
3
Baths
3,900
Sq Ft
Single Family
Active
Listed by
Rhyan King-Pennington
East Tennessee Real Estate Professionals
Last updated:
June 22, 2025, 10:48 AM
MLS#
1305639
Source:
TN KAAR
About This Home
Home Facts
Single Family
3 Baths
6 Bedrooms
Built in 1975
Price Summary
675,000
$173 per Sq. Ft.
MLS #:
1305639
Last Updated:
June 22, 2025, 10:48 AM
Added:
a day ago
Rooms & Interior
Bedrooms
Total Bedrooms:
6
Bathrooms
Total Bathrooms:
3
Full Bathrooms:
3
Interior
Living Area:
3,900 Sq. Ft.
Structure
Structure
Architectural Style:
Contemporary
Building Area:
3,900 Sq. Ft.
Year Built:
1975
Lot
Lot Size (Sq. Ft):
34,848
Finances & Disclosures
Price:
$675,000
Price per Sq. Ft:
$173 per Sq. Ft.
Contact an Agent
Yes, I would like more information from Coldwell Banker. Please use and/or share my information with a Coldwell Banker agent to contact me about my real estate needs.
By clicking Contact I agree a Coldwell Banker Agent may contact me by phone or text message including by automated means and prerecorded messages about real estate services, and that I can access real estate services without providing my phone number. I acknowledge that I have read and agree to the Terms of Use and Privacy Notice.
Contact an Agent
Yes, I would like more information from Coldwell Banker. Please use and/or share my information with a Coldwell Banker agent to contact me about my real estate needs.
By clicking Contact I agree a Coldwell Banker Agent may contact me by phone or text message including by automated means and prerecorded messages about real estate services, and that I can access real estate services without providing my phone number. I acknowledge that I have read and agree to the Terms of Use and Privacy Notice.


