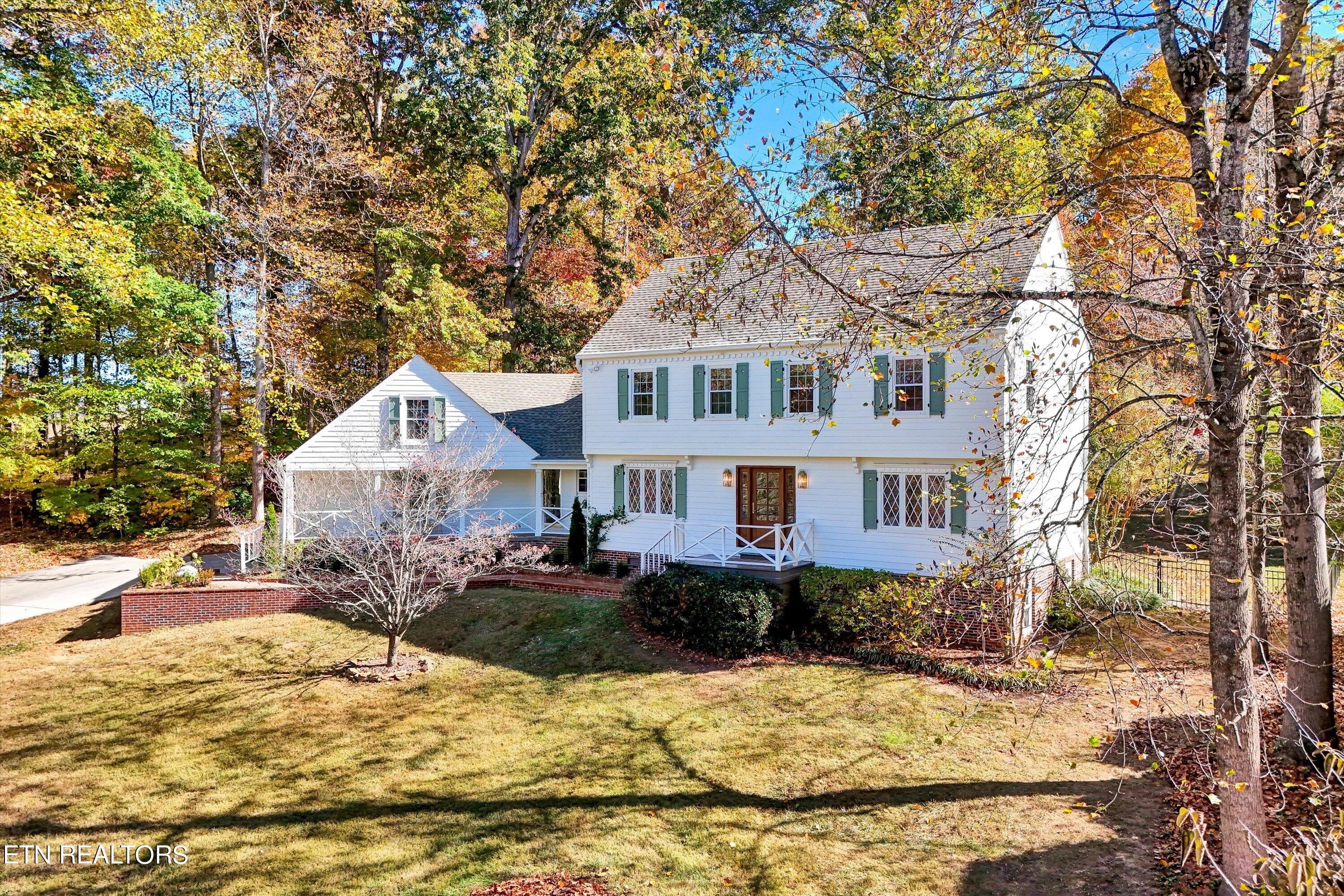Local Realty Service Provided By: Coldwell Banker Nelson Realtors

416 E Fox Den Drive, Knoxville, TN 37934
$960,000
3
Beds
3
Baths
3,380
Sq Ft
Single Family
Sold
Listed by
Paige Widener
Realty Executives Associates
865-531-2020
MLS#
1245034
Source:
TN KAAR
Sorry, we are unable to map this address
About This Home
Home Facts
Single Family
3 Baths
3 Bedrooms
Built in 1979
Price Summary
1,050,000
$310 per Sq. Ft.
MLS #:
1245034
Sold:
December 27, 2023
Rooms & Interior
Bedrooms
Total Bedrooms:
3
Bathrooms
Total Bathrooms:
3
Full Bathrooms:
2
Interior
Living Area:
3,380 Sq. Ft.
Structure
Structure
Architectural Style:
Traditional
Building Area:
3,380 Sq. Ft.
Year Built:
1979
Lot
Lot Size (Sq. Ft):
43,560
Finances & Disclosures
Price:
$1,050,000
Price per Sq. Ft:
$310 per Sq. Ft.
Source:TN KAAR
The information being provided by Knoxville Area Association of REALTORS is for the consumer’s personal, non-commercial use and may not be used for any purpose other than to identify prospective properties consumers may be interested in purchasing. The information is deemed reliable but not guaranteed and should therefore be independently verified. © 2025 Knoxville Area Association of REALTORS All rights reserved.