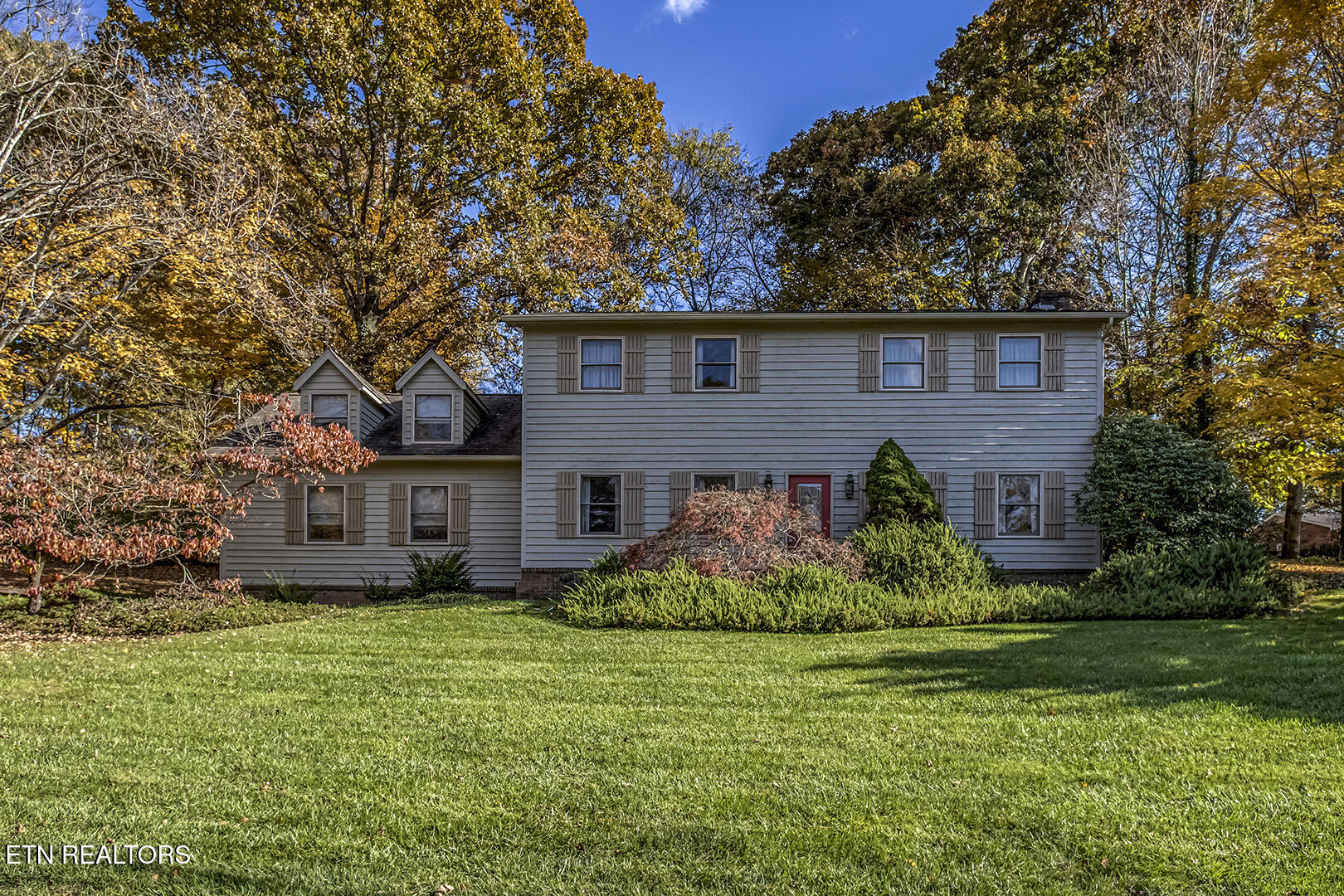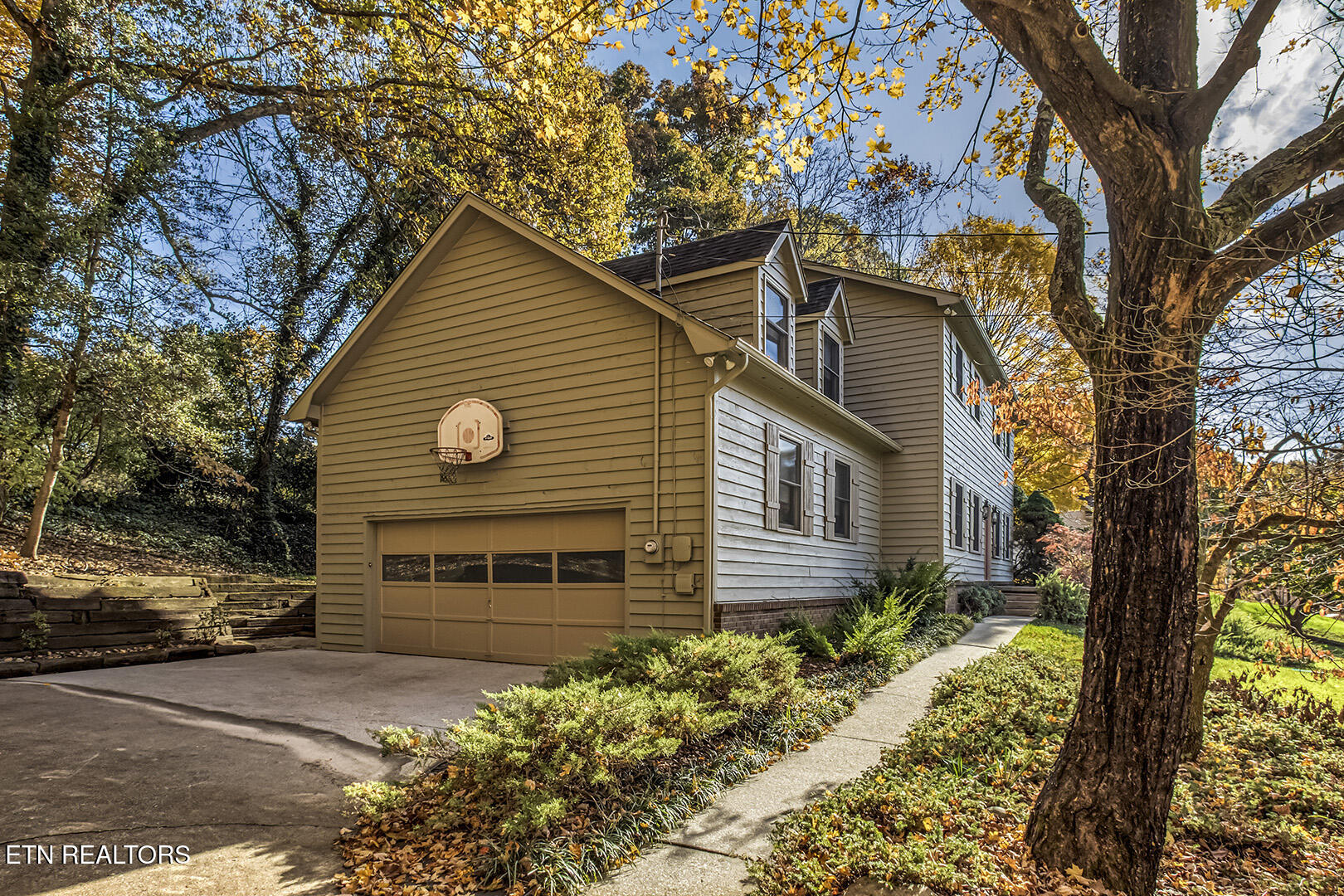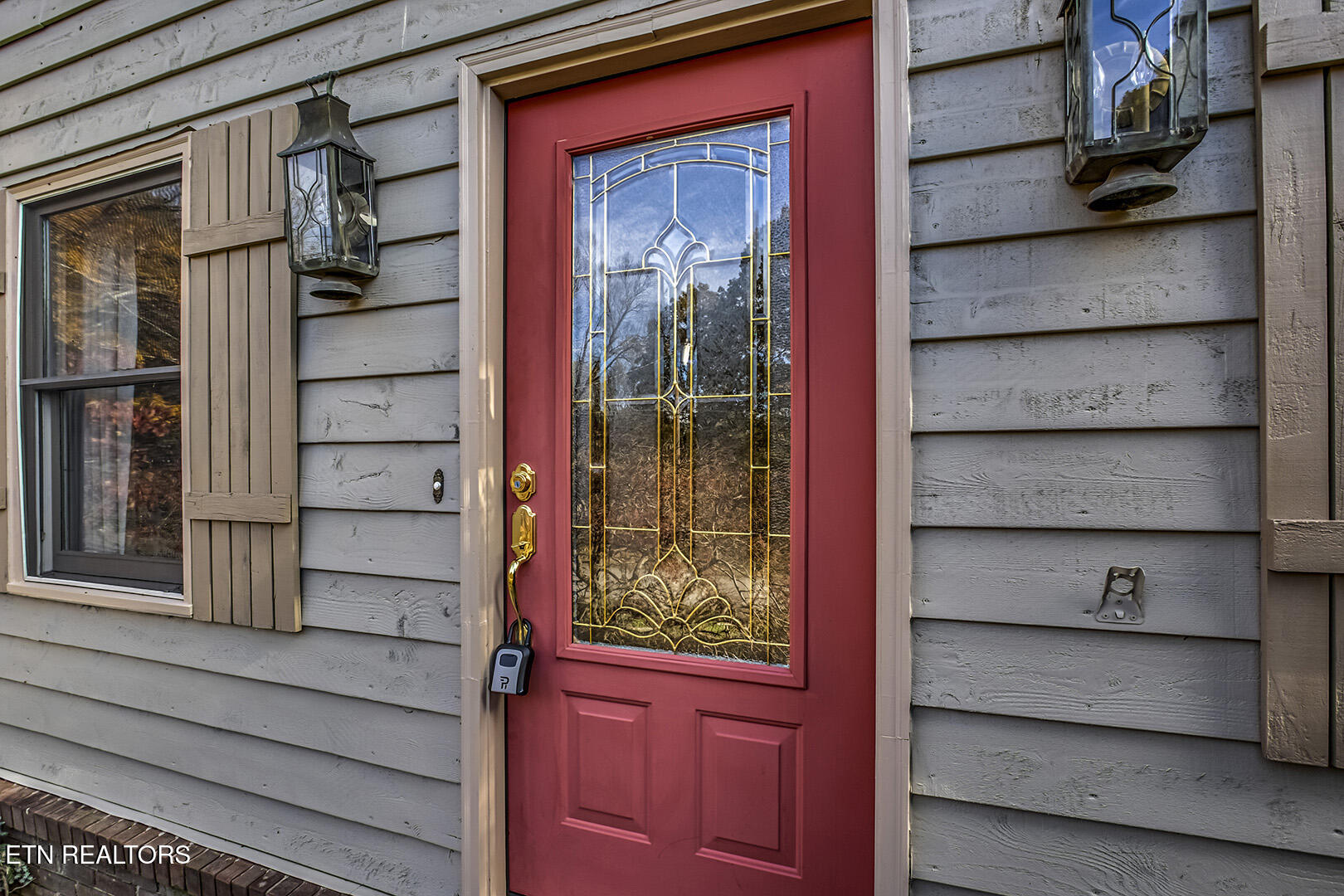


212 Woodland Trace Drive, Knoxville, TN 37934
Active
Listed by
Connie Mcnamara
Keller Williams West Knoxville
865-966-5005
Last updated:
November 6, 2025, 07:17 PM
MLS#
1321044
Source:
TN KAAR
About This Home
Home Facts
Single Family
3 Baths
4 Bedrooms
Built in 1979
Price Summary
725,000
$263 per Sq. Ft.
MLS #:
1321044
Last Updated:
November 6, 2025, 07:17 PM
Added:
4 day(s) ago
Rooms & Interior
Bedrooms
Total Bedrooms:
4
Bathrooms
Total Bathrooms:
3
Full Bathrooms:
2
Interior
Living Area:
2,753 Sq. Ft.
Structure
Structure
Architectural Style:
Traditional
Building Area:
2,753 Sq. Ft.
Year Built:
1979
Lot
Lot Size (Sq. Ft):
16,850
Finances & Disclosures
Price:
$725,000
Price per Sq. Ft:
$263 per Sq. Ft.
Contact an Agent
Yes, I would like more information from Coldwell Banker. Please use and/or share my information with a Coldwell Banker agent to contact me about my real estate needs.
By clicking Contact I agree a Coldwell Banker Agent may contact me by phone or text message including by automated means and prerecorded messages about real estate services, and that I can access real estate services without providing my phone number. I acknowledge that I have read and agree to the Terms of Use and Privacy Notice.
Contact an Agent
Yes, I would like more information from Coldwell Banker. Please use and/or share my information with a Coldwell Banker agent to contact me about my real estate needs.
By clicking Contact I agree a Coldwell Banker Agent may contact me by phone or text message including by automated means and prerecorded messages about real estate services, and that I can access real estate services without providing my phone number. I acknowledge that I have read and agree to the Terms of Use and Privacy Notice.