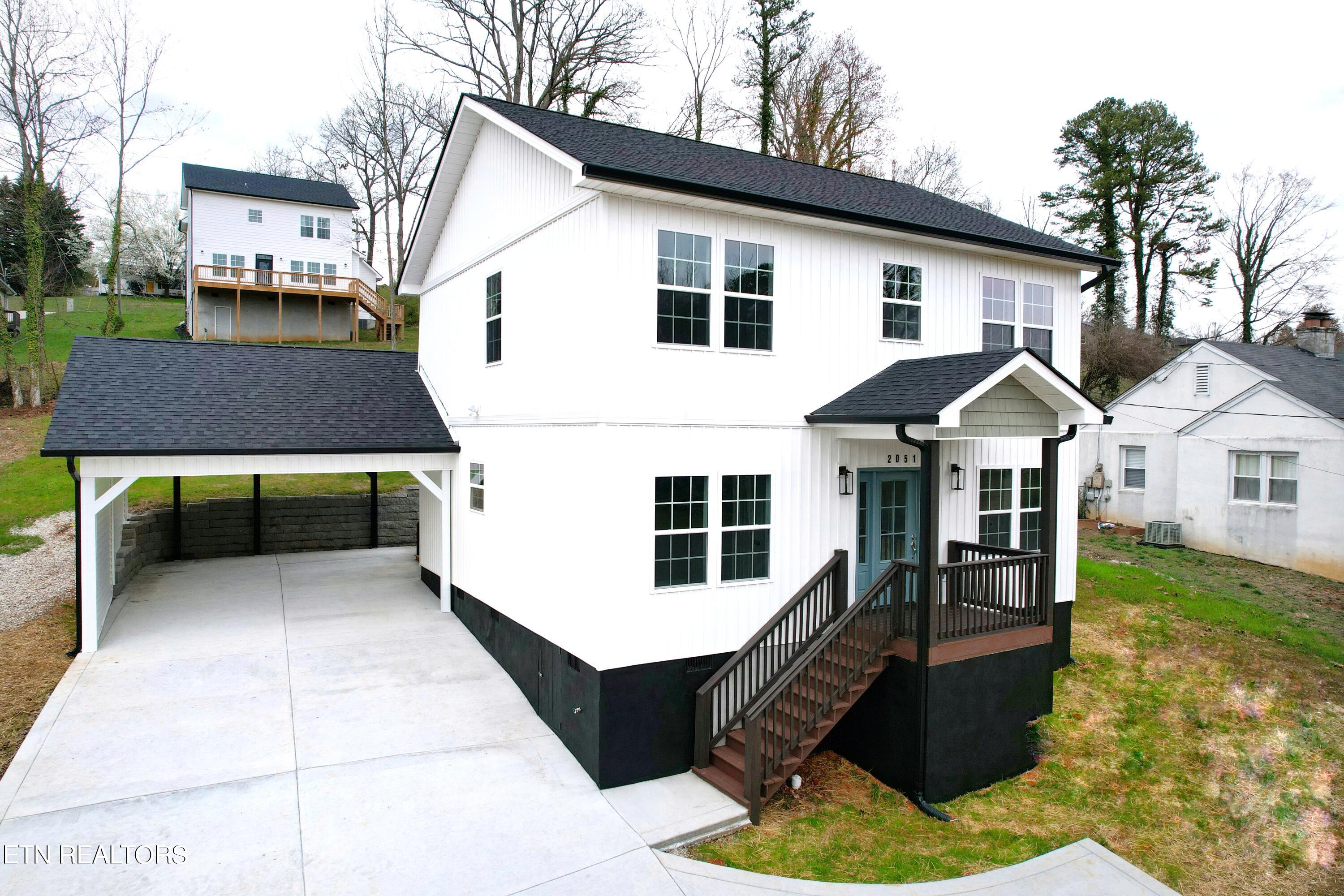Walk-through Video Available | Sophisticated new construction 2 story home in the heart of Fountain City, Knoxville, TN! No HOA. The 2 story, 4 bedroom 3 bathroom has an open floor plan among the kitchen, dining, and great room spaces. The handsome entryway has great site lines to the living room, custom kitchen and dining area. Traffic flows freely, and there are well thought out corridors between rooms. The full laundry is on the main floor along with a guest room that could also double as an office. The floor plan is an organized open concept. Walkways throughout are open and spacious and site lines from the entry lead to bright and open rear porch. There is extra storage around every corner. The ceiling height throughout the home is very generous; you don't get the cramped feel that you find in some new builds. The custom kitchen has an oversized island and bar and is the perfect size for function and dining. The kitchen has ample counter space with custom granite, stainless steel appliances, recessed and pendant lighting above the bar and in the dining area. The dining area flows on to the spacious back deck ready for spring and summer and there is a large patio area perfectly sized for socializing with friends or family for a barbeque or relaxing around a cozy firepit. The remaining bedrooms are on the second level. The owner's suite has a custom granite double vanity, a full shower, and a walk in closet. Custom upgrades include DuraLux Luxury vinyl plank flooring in auburn oak, 25 year architectural roofing shingles, energy efficient windows, granite countertops in Cecilia Light (grey taupe, white and black tones), custom cabinets, recessed LED can lights in the kitchen and dining area, ceiling fans in living areas and all bedrooms, brand name, stainless steel appliances, modern and energy efficient, 2 full sized carport garage has 2 parking spaces and comes complete with overhead storage, and open concept layout, ample counter space, closets, a full laundry room and multiple linen and storage closets. Convenience is key in this prime location, with super convenient access to Broadway, just 5 minutes to Interstate 40 and I 75, 10 minutes to the University of Tennessee, shopping, hospitals and downtown Knoxville. Whether you're running errands or exploring the local dining and entertainment scene, everything you need is right at your fingertips. 1 year builder warranty on all systems and workmanship. Schedule your showing today.
