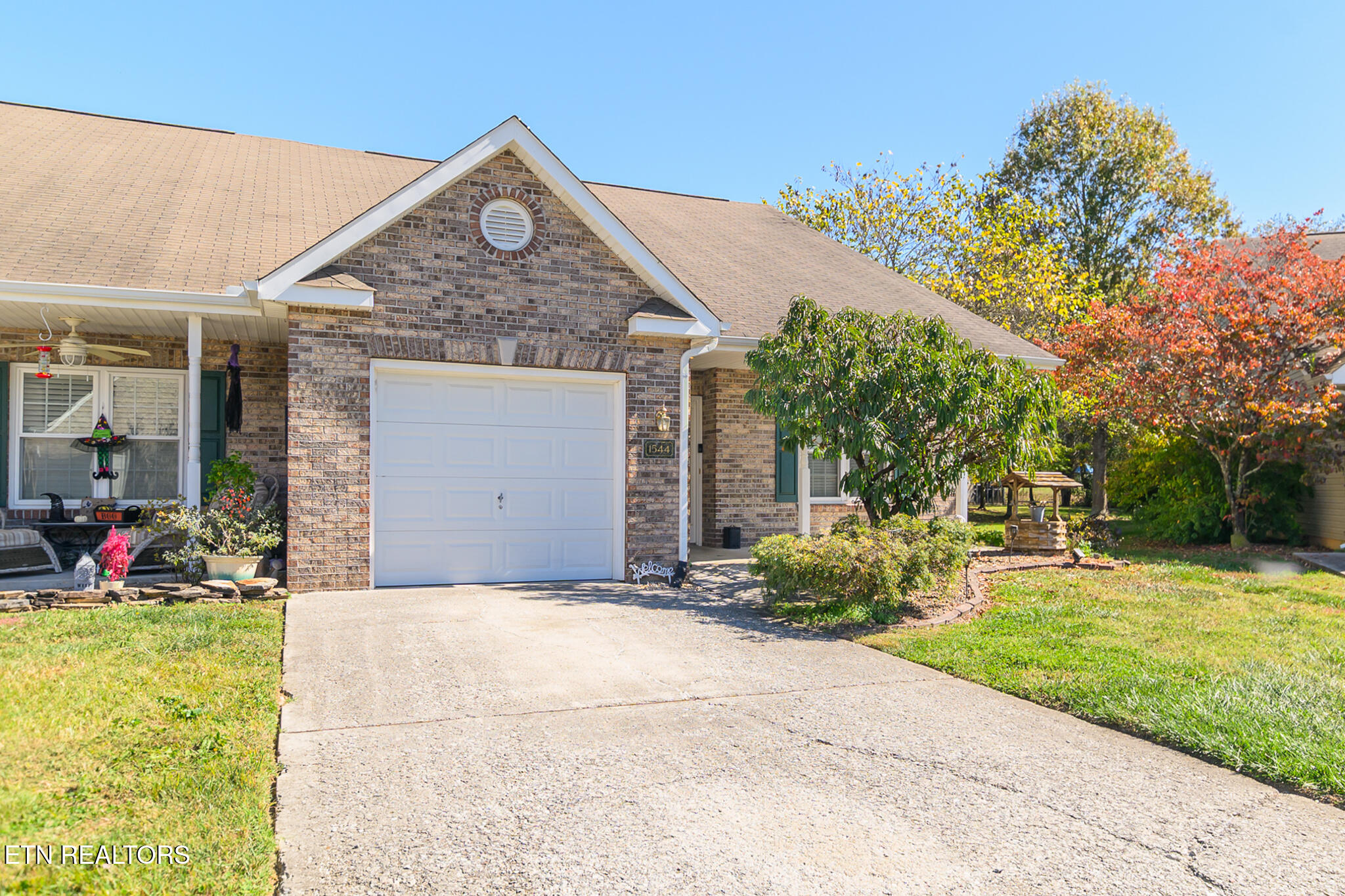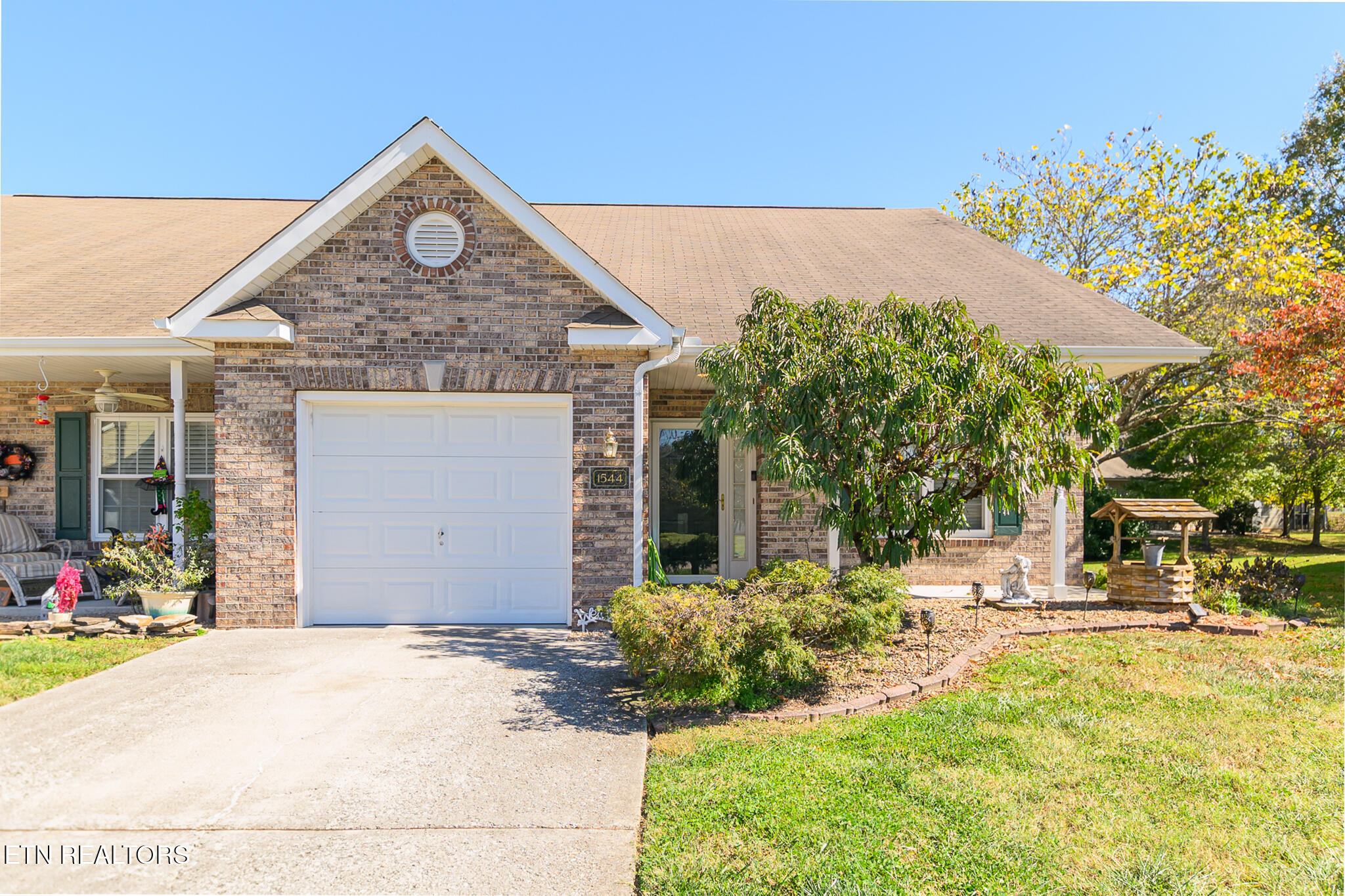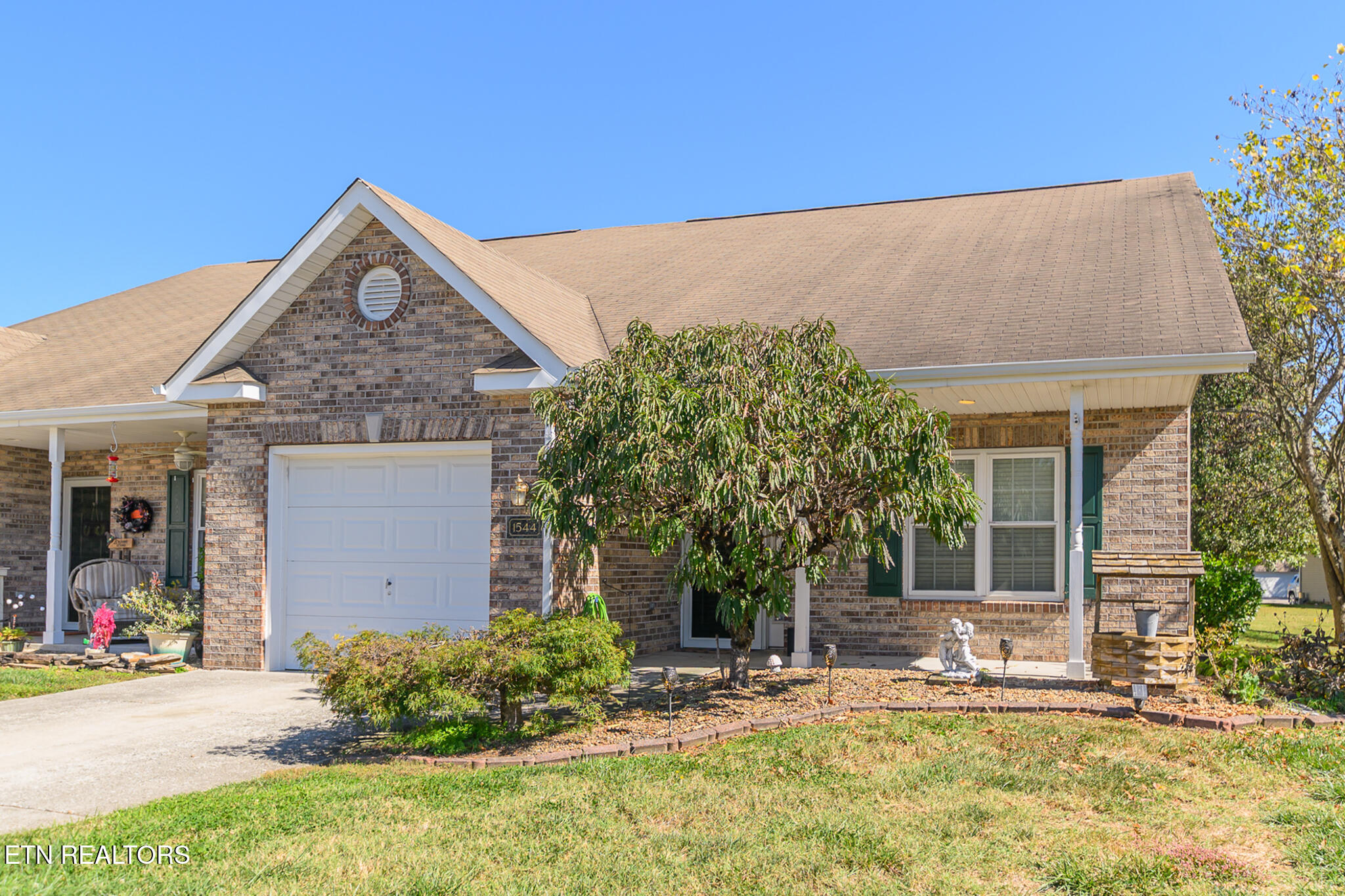


1544 Ellery Lane, Knoxville, TN 37918
$330,000
3
Beds
2
Baths
1,291
Sq Ft
Single Family
Active
Listed by
Dustin Gray
Realty Executives Associates
865-588-3232
Last updated:
October 20, 2025, 03:29 PM
MLS#
1319122
Source:
TN KAAR
About This Home
Home Facts
Single Family
2 Baths
3 Bedrooms
Built in 1997
Price Summary
330,000
$255 per Sq. Ft.
MLS #:
1319122
Last Updated:
October 20, 2025, 03:29 PM
Added:
4 day(s) ago
Rooms & Interior
Bedrooms
Total Bedrooms:
3
Bathrooms
Total Bathrooms:
2
Full Bathrooms:
2
Interior
Living Area:
1,291 Sq. Ft.
Structure
Structure
Architectural Style:
Traditional
Building Area:
1,291 Sq. Ft.
Year Built:
1997
Lot
Lot Size (Sq. Ft):
3,210
Finances & Disclosures
Price:
$330,000
Price per Sq. Ft:
$255 per Sq. Ft.
Contact an Agent
Yes, I would like more information from Coldwell Banker. Please use and/or share my information with a Coldwell Banker agent to contact me about my real estate needs.
By clicking Contact I agree a Coldwell Banker Agent may contact me by phone or text message including by automated means and prerecorded messages about real estate services, and that I can access real estate services without providing my phone number. I acknowledge that I have read and agree to the Terms of Use and Privacy Notice.
Contact an Agent
Yes, I would like more information from Coldwell Banker. Please use and/or share my information with a Coldwell Banker agent to contact me about my real estate needs.
By clicking Contact I agree a Coldwell Banker Agent may contact me by phone or text message including by automated means and prerecorded messages about real estate services, and that I can access real estate services without providing my phone number. I acknowledge that I have read and agree to the Terms of Use and Privacy Notice.