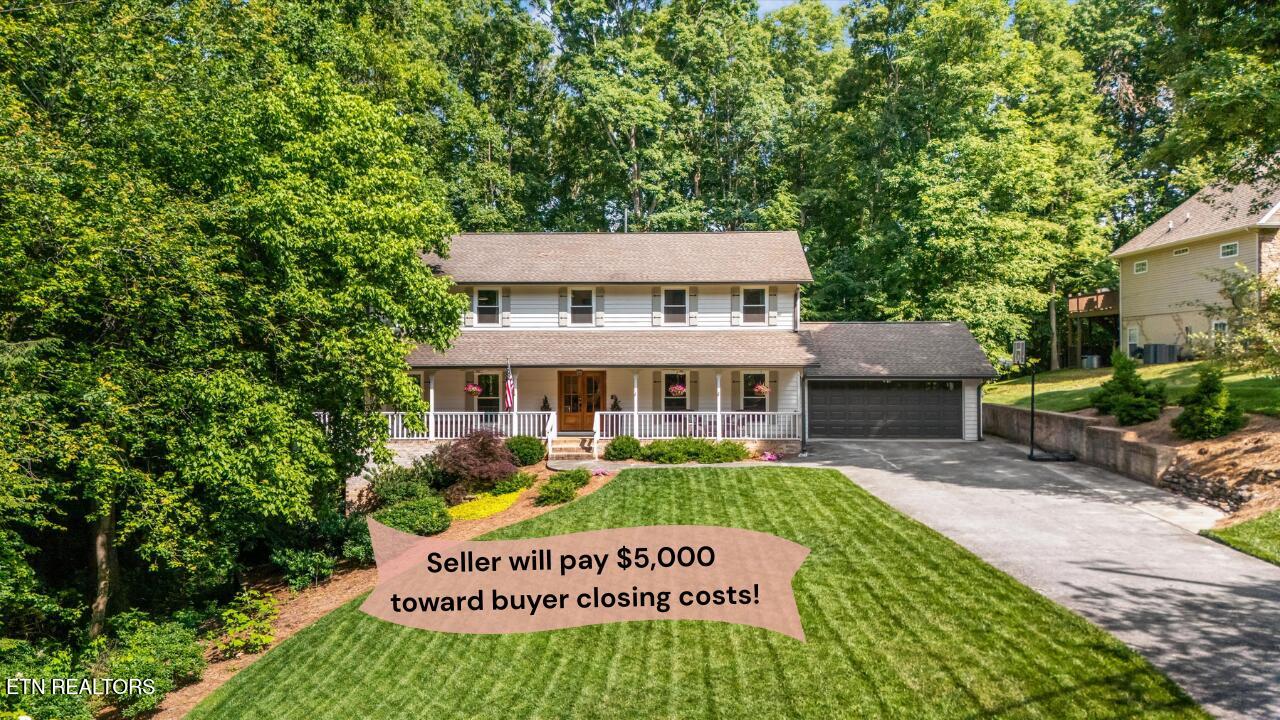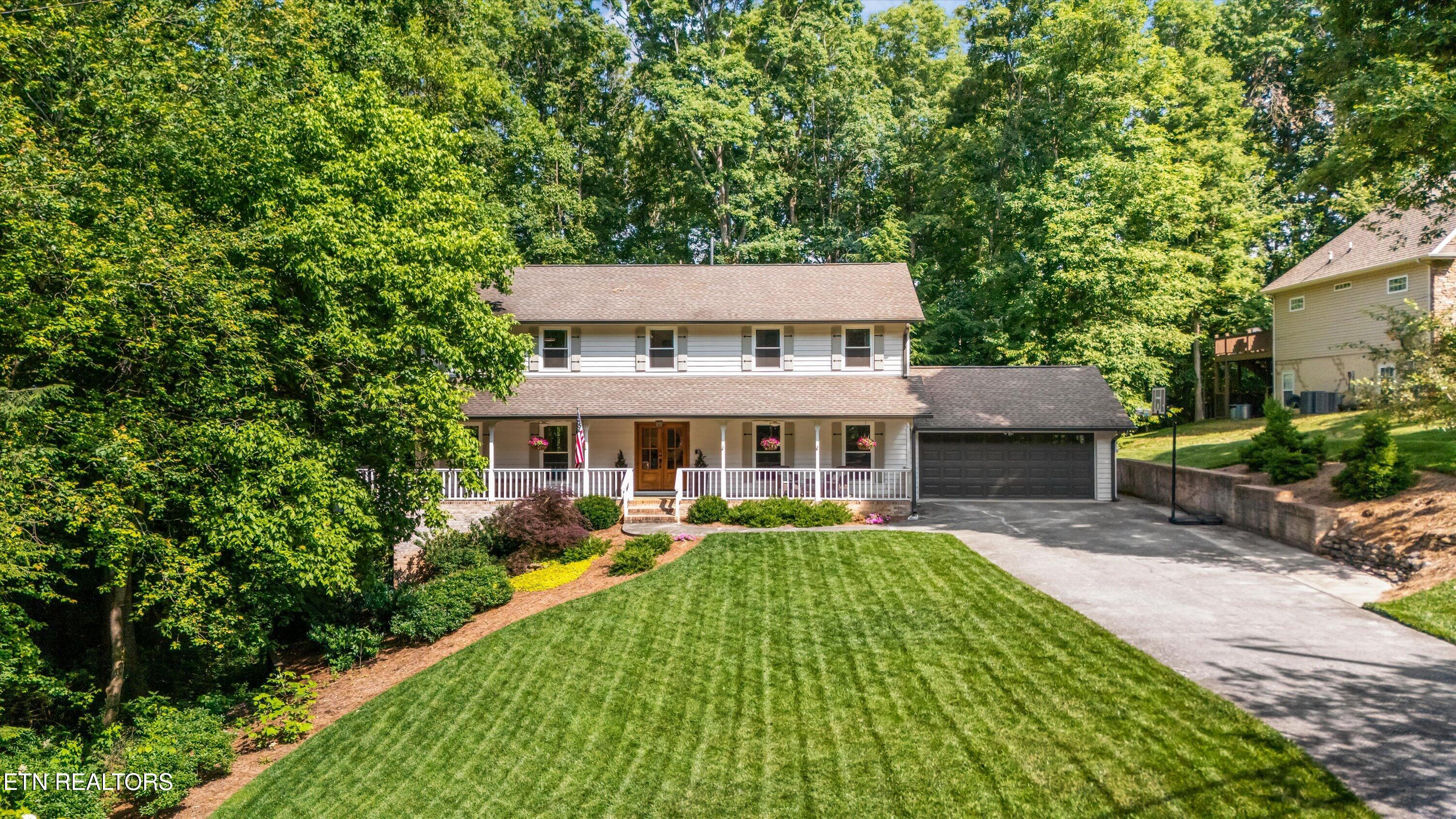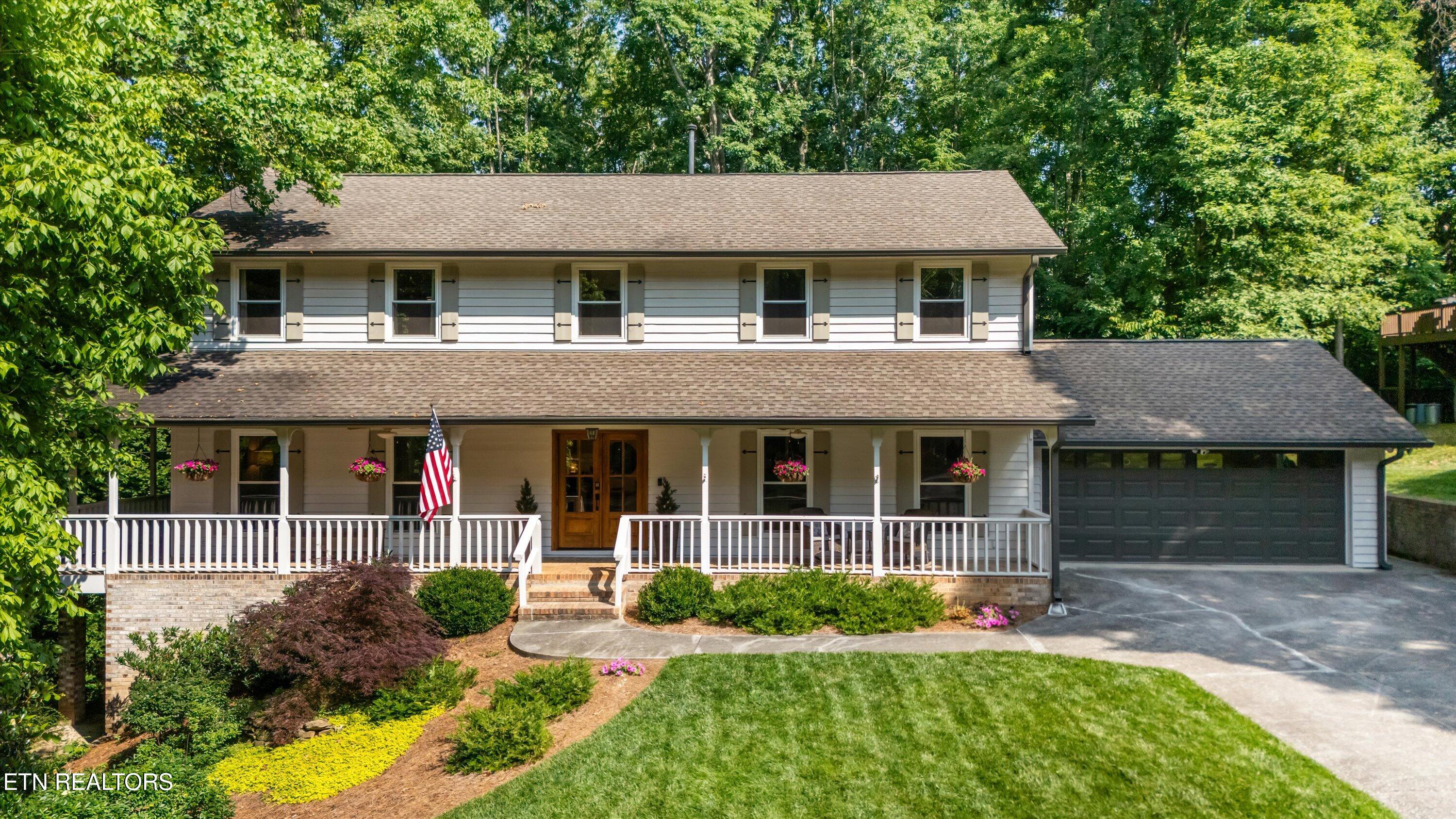


1317 Farrington Drive, Knoxville, TN 37923
$778,000
3
Beds
4
Baths
4,004
Sq Ft
Single Family
Pending
Listed by
Hilary Kilgore
Realty Executives Associates
Last updated:
June 27, 2025, 08:11 AM
MLS#
1303673
Source:
TN KAAR
About This Home
Home Facts
Single Family
4 Baths
3 Bedrooms
Built in 1985
Price Summary
778,000
$194 per Sq. Ft.
MLS #:
1303673
Last Updated:
June 27, 2025, 08:11 AM
Added:
22 day(s) ago
Rooms & Interior
Bedrooms
Total Bedrooms:
3
Bathrooms
Total Bathrooms:
4
Full Bathrooms:
3
Interior
Living Area:
4,004 Sq. Ft.
Structure
Structure
Architectural Style:
Traditional
Building Area:
4,004 Sq. Ft.
Year Built:
1985
Lot
Lot Size (Sq. Ft):
28,314
Finances & Disclosures
Price:
$778,000
Price per Sq. Ft:
$194 per Sq. Ft.
Contact an Agent
Yes, I would like more information from Coldwell Banker. Please use and/or share my information with a Coldwell Banker agent to contact me about my real estate needs.
By clicking Contact I agree a Coldwell Banker Agent may contact me by phone or text message including by automated means and prerecorded messages about real estate services, and that I can access real estate services without providing my phone number. I acknowledge that I have read and agree to the Terms of Use and Privacy Notice.
Contact an Agent
Yes, I would like more information from Coldwell Banker. Please use and/or share my information with a Coldwell Banker agent to contact me about my real estate needs.
By clicking Contact I agree a Coldwell Banker Agent may contact me by phone or text message including by automated means and prerecorded messages about real estate services, and that I can access real estate services without providing my phone number. I acknowledge that I have read and agree to the Terms of Use and Privacy Notice.