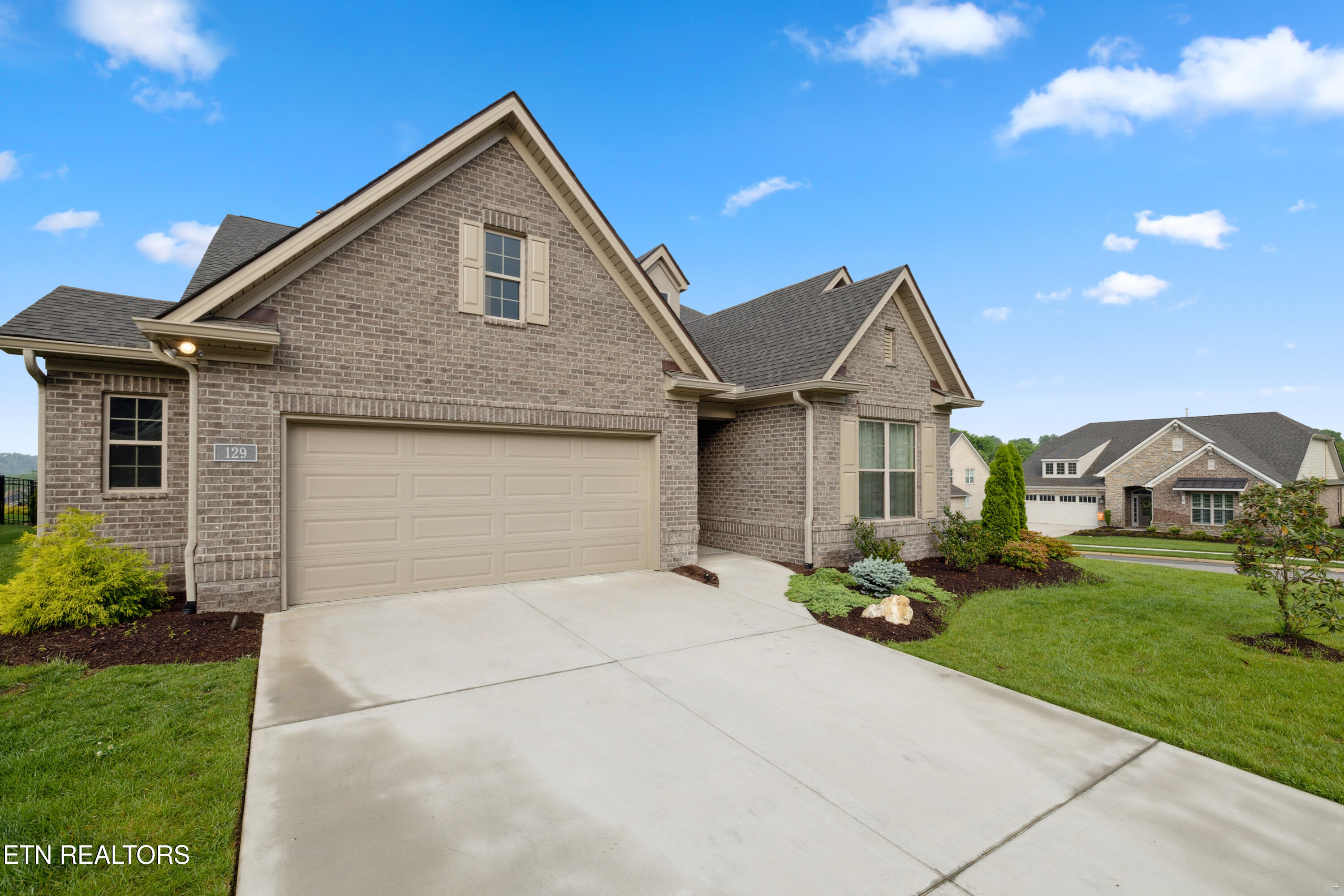


129 Reverence Run Lane, Knoxville, TN 37934
$850,000
3
Beds
2
Baths
2,856
Sq Ft
Single Family
Active
Listed by
Suzanne Eaton
Engel & Volkers Knoxville
Last updated:
May 5, 2025, 12:07 AM
MLS#
1299590
Source:
TN KAAR
About This Home
Home Facts
Single Family
2 Baths
3 Bedrooms
Built in 2022
Price Summary
850,000
$297 per Sq. Ft.
MLS #:
1299590
Last Updated:
May 5, 2025, 12:07 AM
Added:
3 day(s) ago
Rooms & Interior
Bedrooms
Total Bedrooms:
3
Bathrooms
Total Bathrooms:
2
Full Bathrooms:
2
Interior
Living Area:
2,856 Sq. Ft.
Structure
Structure
Architectural Style:
Traditional
Building Area:
2,856 Sq. Ft.
Year Built:
2022
Lot
Lot Size (Sq. Ft):
11,761
Finances & Disclosures
Price:
$850,000
Price per Sq. Ft:
$297 per Sq. Ft.
Contact an Agent
Yes, I would like more information from Coldwell Banker. Please use and/or share my information with a Coldwell Banker agent to contact me about my real estate needs.
By clicking Contact I agree a Coldwell Banker Agent may contact me by phone or text message including by automated means and prerecorded messages about real estate services, and that I can access real estate services without providing my phone number. I acknowledge that I have read and agree to the Terms of Use and Privacy Notice.
Contact an Agent
Yes, I would like more information from Coldwell Banker. Please use and/or share my information with a Coldwell Banker agent to contact me about my real estate needs.
By clicking Contact I agree a Coldwell Banker Agent may contact me by phone or text message including by automated means and prerecorded messages about real estate services, and that I can access real estate services without providing my phone number. I acknowledge that I have read and agree to the Terms of Use and Privacy Notice.