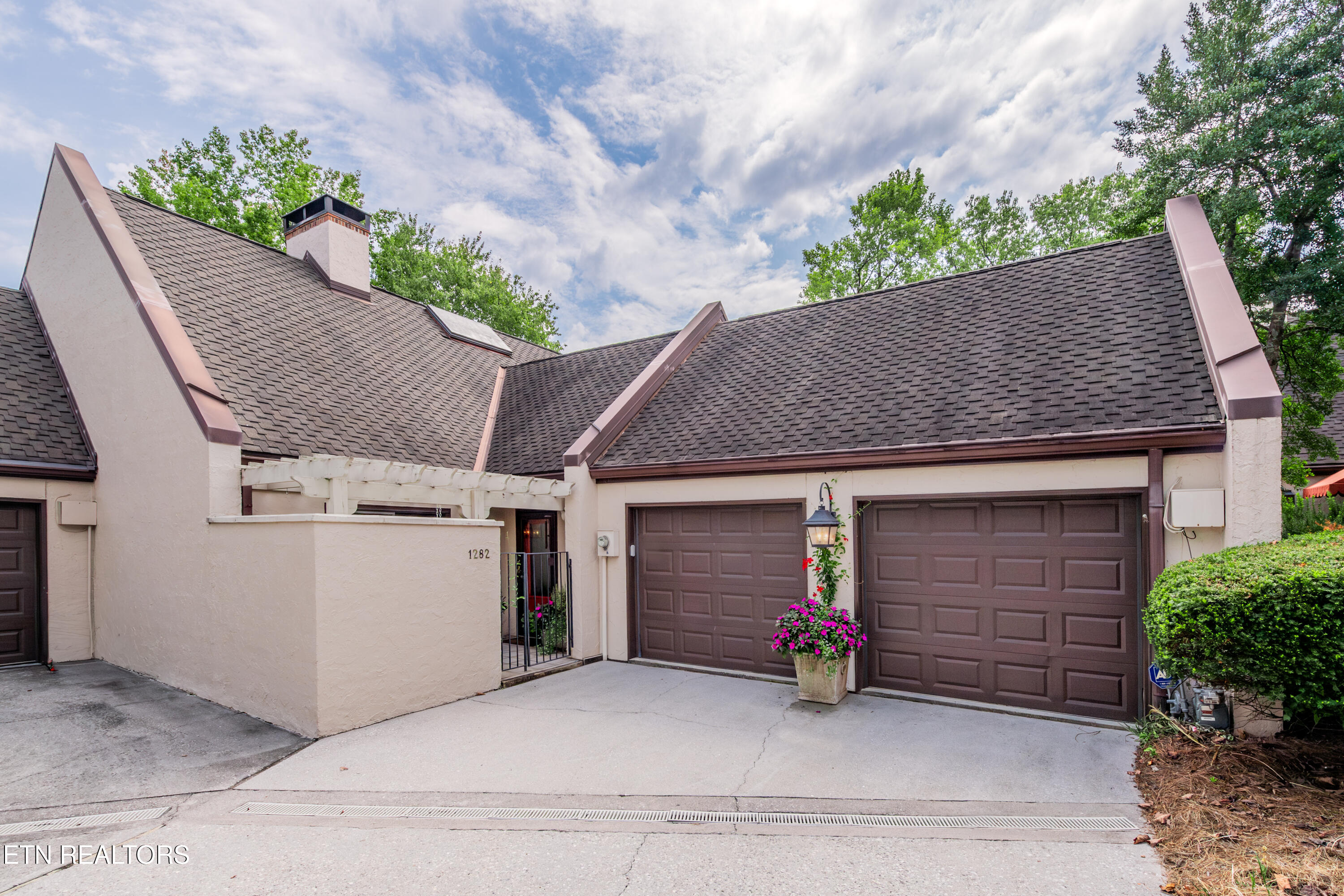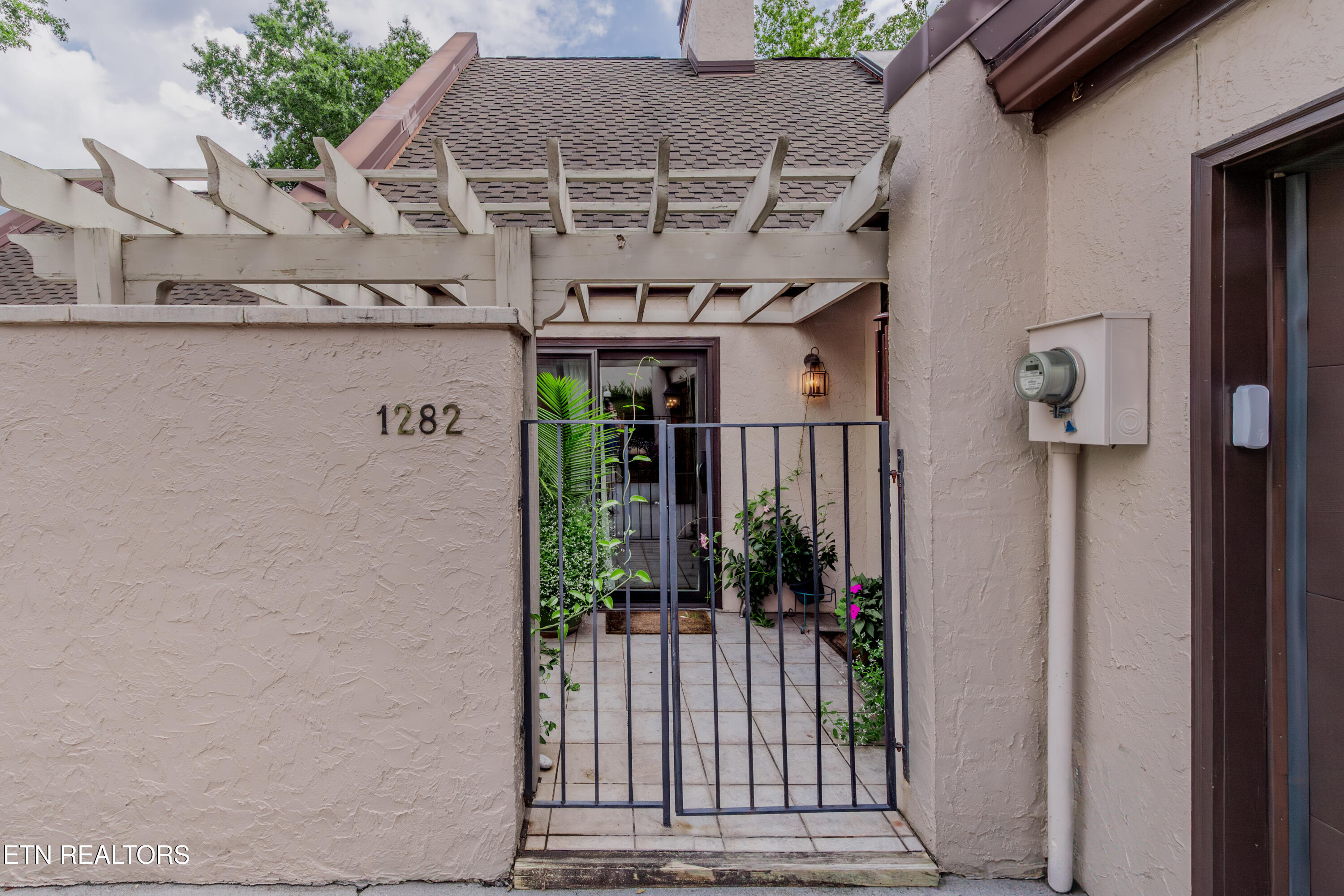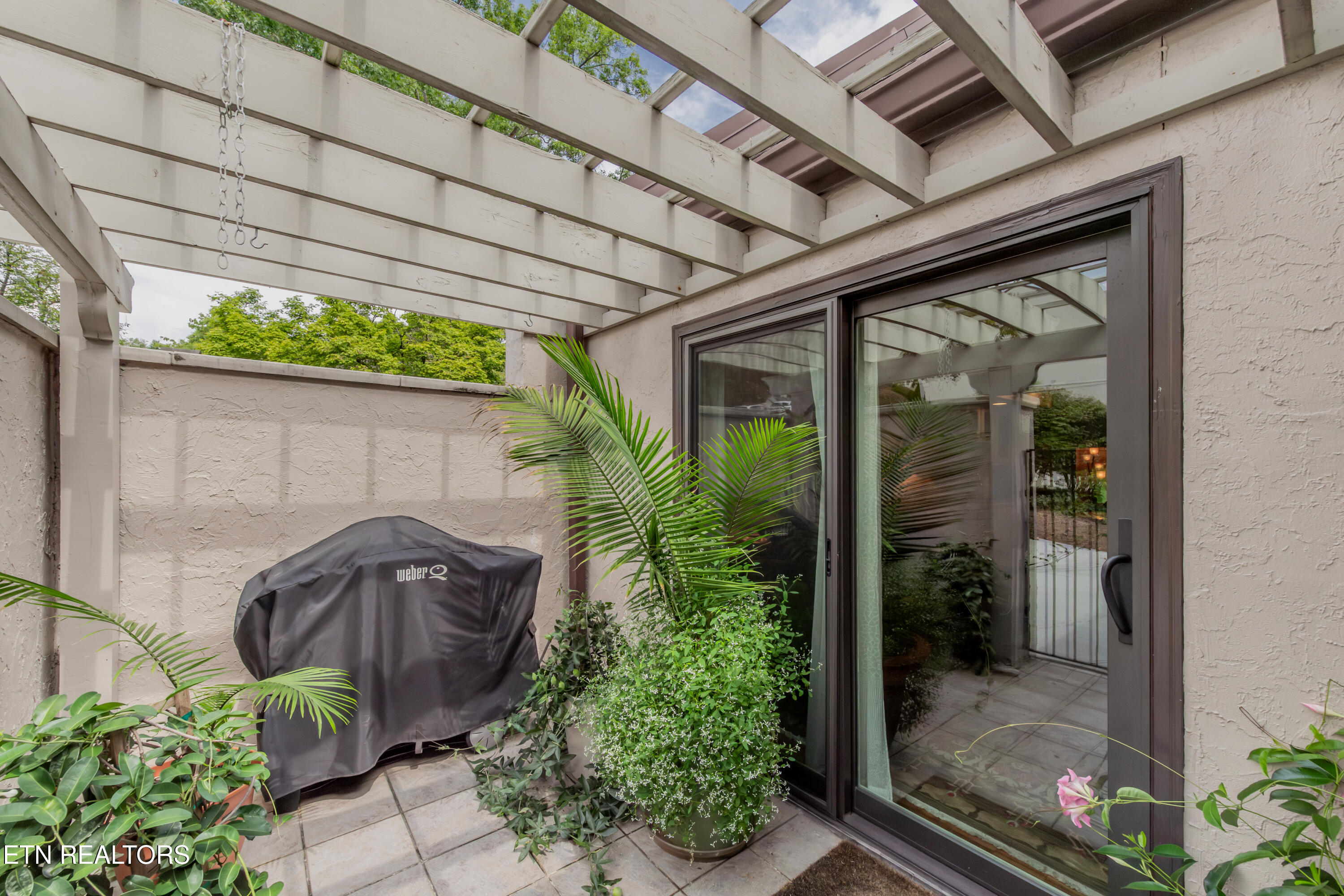


1282 Burgandy Place, Knoxville, TN 37919
$825,000
4
Beds
4
Baths
3,425
Sq Ft
Single Family
Coming Soon
Listed by
Joyce Z. Tapscott
Wallace
865-584-4000
Last updated:
September 6, 2025, 03:06 AM
MLS#
1314496
Source:
TN KAAR
About This Home
Home Facts
Single Family
4 Baths
4 Bedrooms
Built in 1980
Price Summary
825,000
$240 per Sq. Ft.
MLS #:
1314496
Last Updated:
September 6, 2025, 03:06 AM
Added:
a day ago
Rooms & Interior
Bedrooms
Total Bedrooms:
4
Bathrooms
Total Bathrooms:
4
Full Bathrooms:
3
Interior
Living Area:
3,425 Sq. Ft.
Structure
Structure
Architectural Style:
Contemporary, Traditional
Building Area:
3,425 Sq. Ft.
Year Built:
1980
Finances & Disclosures
Price:
$825,000
Price per Sq. Ft:
$240 per Sq. Ft.
Contact an Agent
Yes, I would like more information from Coldwell Banker. Please use and/or share my information with a Coldwell Banker agent to contact me about my real estate needs.
By clicking Contact I agree a Coldwell Banker Agent may contact me by phone or text message including by automated means and prerecorded messages about real estate services, and that I can access real estate services without providing my phone number. I acknowledge that I have read and agree to the Terms of Use and Privacy Notice.
Contact an Agent
Yes, I would like more information from Coldwell Banker. Please use and/or share my information with a Coldwell Banker agent to contact me about my real estate needs.
By clicking Contact I agree a Coldwell Banker Agent may contact me by phone or text message including by automated means and prerecorded messages about real estate services, and that I can access real estate services without providing my phone number. I acknowledge that I have read and agree to the Terms of Use and Privacy Notice.