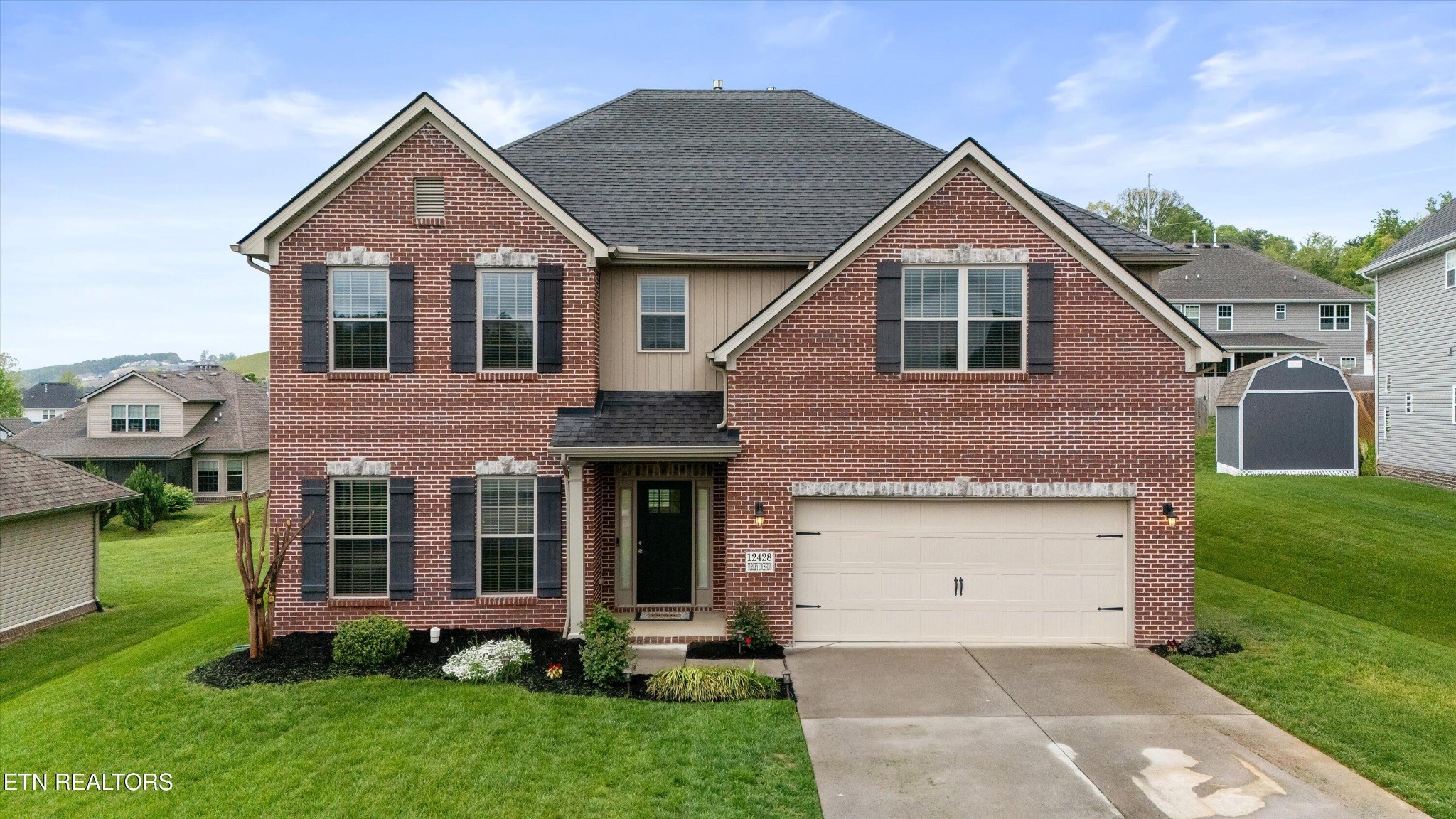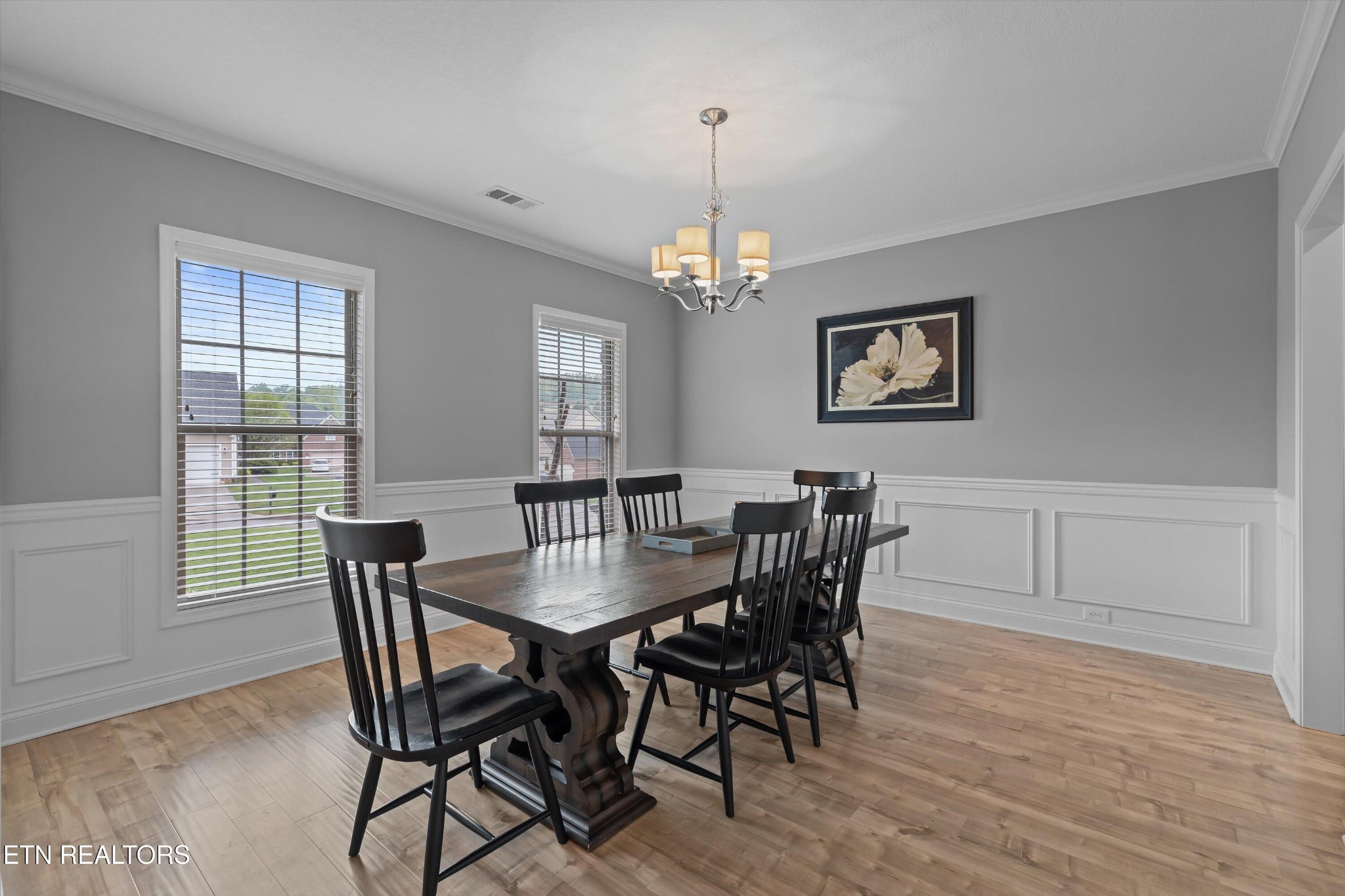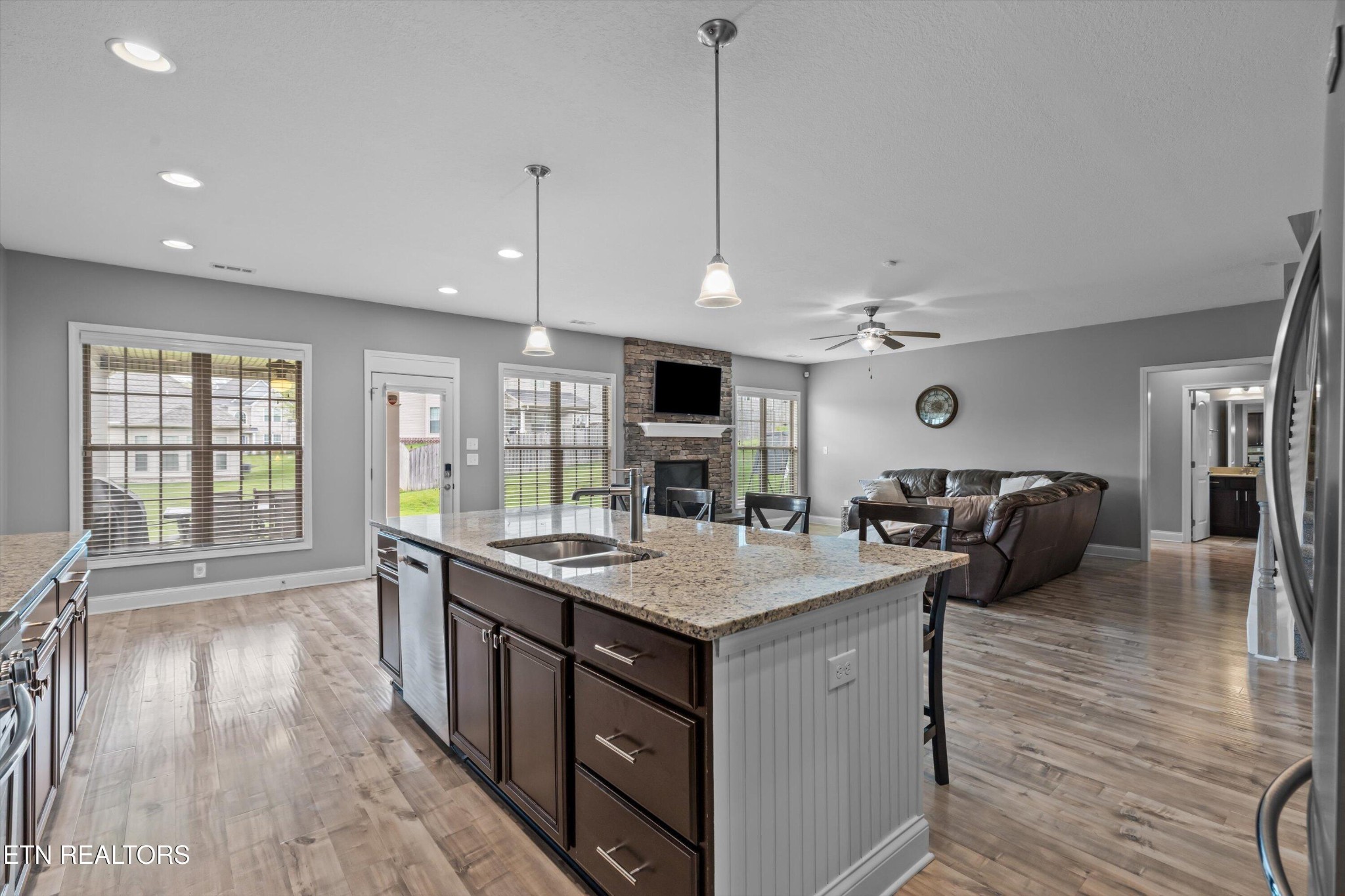


12428 Turkey Crossing Lane, Knoxville, TN 37932
$660,000
5
Beds
4
Baths
3,359
Sq Ft
Single Family
Active
Listed by
Angie Cody
Lpt Realty LLC.
877-366-2213
Last updated:
October 2, 2025, 03:57 PM
MLS#
3003670
Source:
NASHVILLE
About This Home
Home Facts
Single Family
4 Baths
5 Bedrooms
Built in 2016
Price Summary
660,000
$196 per Sq. Ft.
MLS #:
3003670
Last Updated:
October 2, 2025, 03:57 PM
Added:
5 month(s) ago
Rooms & Interior
Bedrooms
Total Bedrooms:
5
Bathrooms
Total Bathrooms:
4
Full Bathrooms:
4
Interior
Living Area:
3,359 Sq. Ft.
Structure
Structure
Architectural Style:
Traditional
Building Area:
3,359 Sq. Ft.
Year Built:
2016
Lot
Lot Size (Sq. Ft):
8,712
Finances & Disclosures
Price:
$660,000
Price per Sq. Ft:
$196 per Sq. Ft.
Contact an Agent
Yes, I would like more information from Coldwell Banker. Please use and/or share my information with a Coldwell Banker agent to contact me about my real estate needs.
By clicking Contact I agree a Coldwell Banker Agent may contact me by phone or text message including by automated means and prerecorded messages about real estate services, and that I can access real estate services without providing my phone number. I acknowledge that I have read and agree to the Terms of Use and Privacy Notice.
Contact an Agent
Yes, I would like more information from Coldwell Banker. Please use and/or share my information with a Coldwell Banker agent to contact me about my real estate needs.
By clicking Contact I agree a Coldwell Banker Agent may contact me by phone or text message including by automated means and prerecorded messages about real estate services, and that I can access real estate services without providing my phone number. I acknowledge that I have read and agree to the Terms of Use and Privacy Notice.