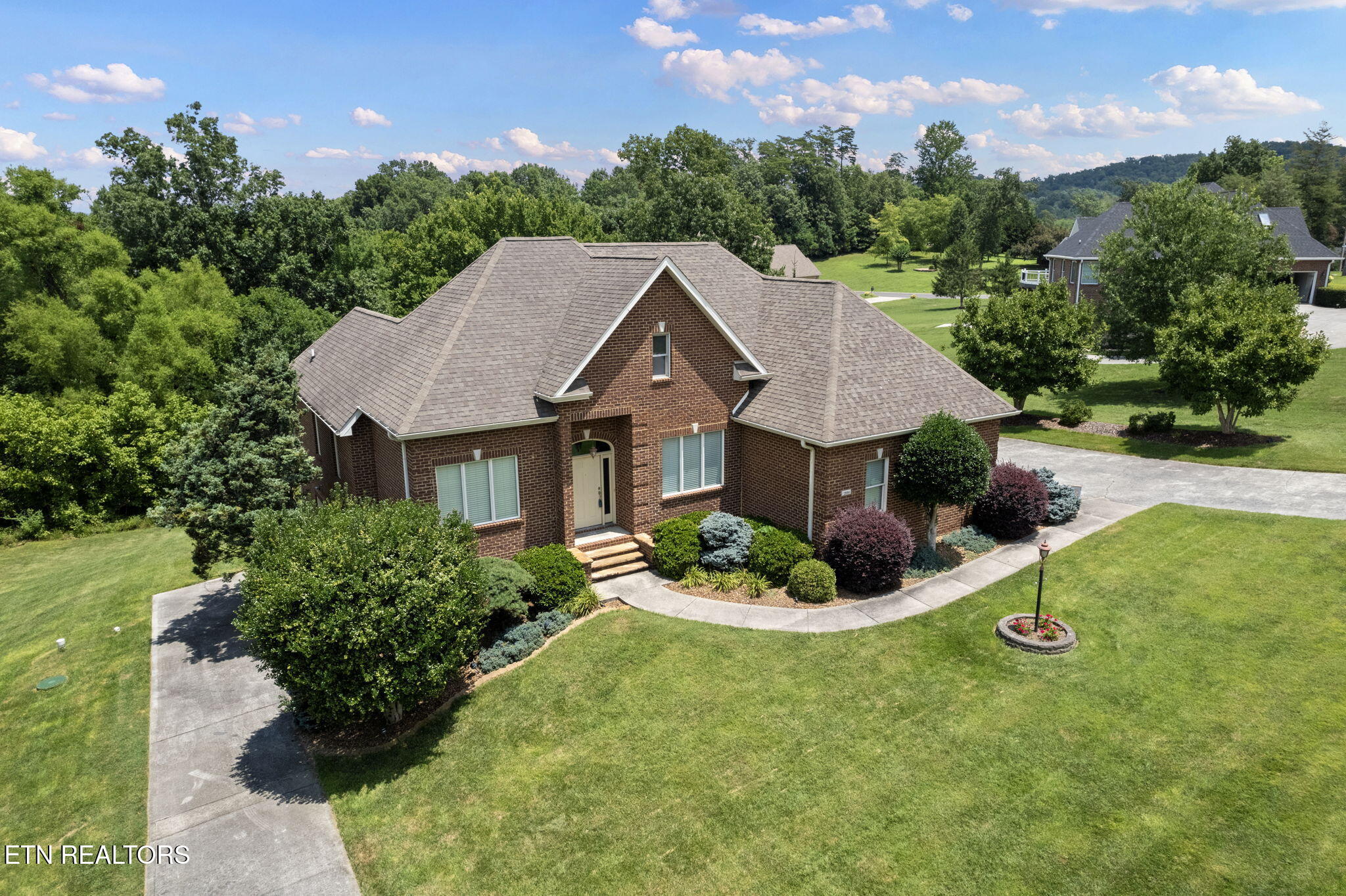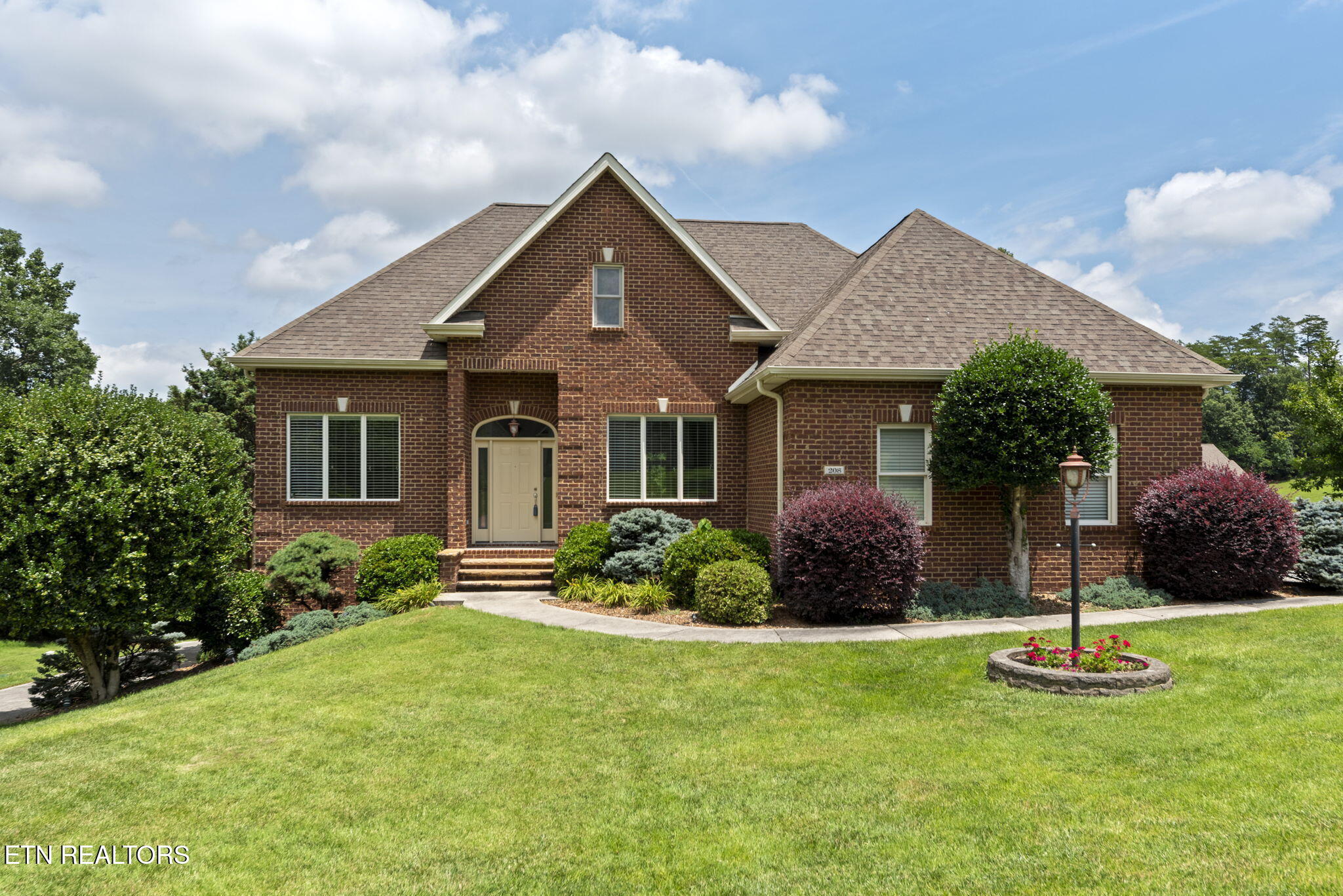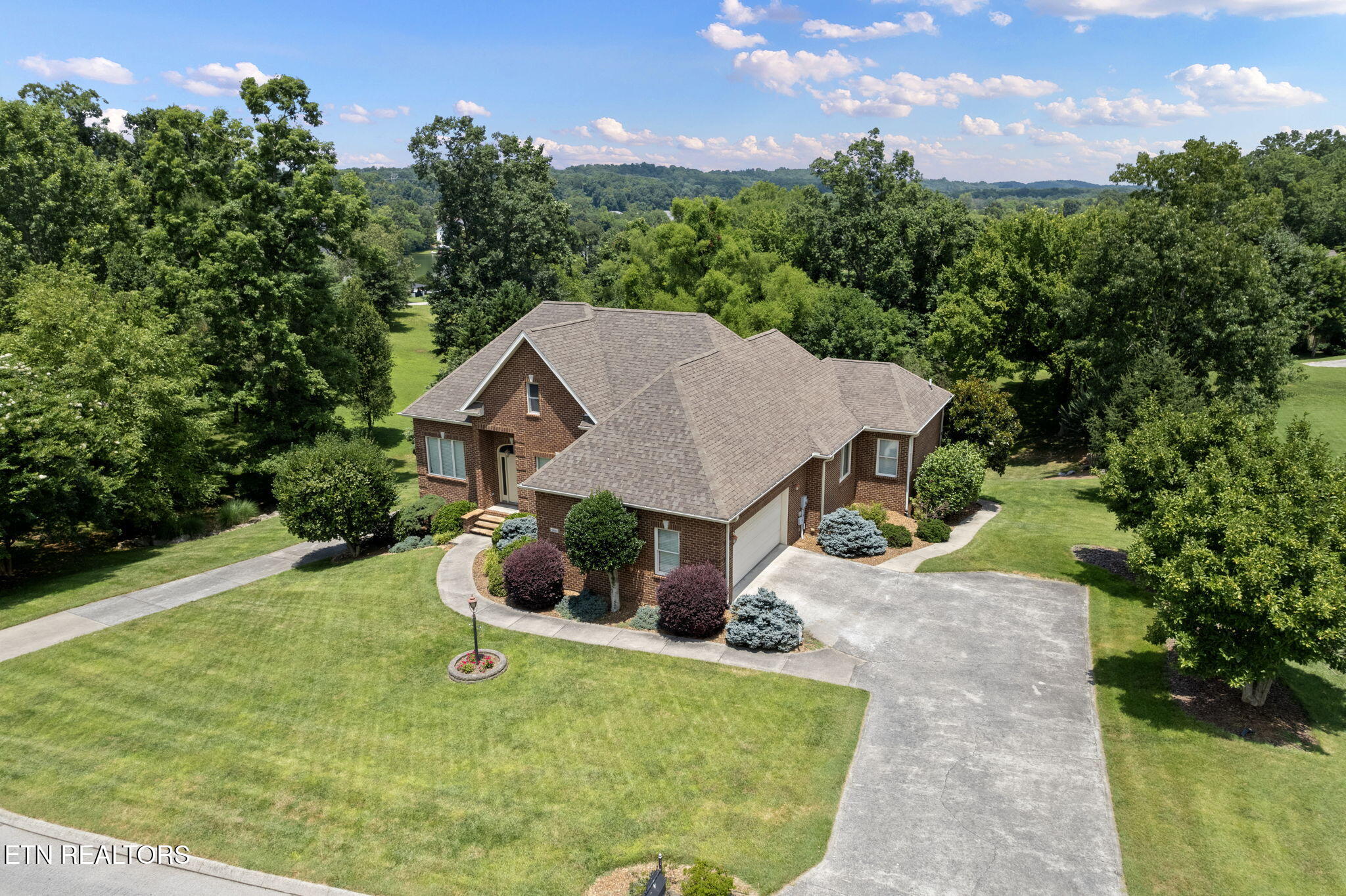


208 High Pointe Village Way, Kingston, TN 37763
Active
Listed by
865-376-2121
Last updated:
November 15, 2025, 05:21 PM
MLS#
1306849
Source:
TN KAAR
About This Home
Home Facts
Single Family
4 Baths
3 Bedrooms
Built in 2005
Price Summary
850,000
$224 per Sq. Ft.
MLS #:
1306849
Last Updated:
November 15, 2025, 05:21 PM
Added:
4 month(s) ago
Rooms & Interior
Bedrooms
Total Bedrooms:
3
Bathrooms
Total Bathrooms:
4
Full Bathrooms:
3
Interior
Living Area:
3,778 Sq. Ft.
Structure
Structure
Architectural Style:
Traditional
Building Area:
3,778.7 Sq. Ft.
Year Built:
2005
Lot
Lot Size (Sq. Ft):
40,075
Finances & Disclosures
Price:
$850,000
Price per Sq. Ft:
$224 per Sq. Ft.
Contact an Agent
Yes, I would like more information from Coldwell Banker. Please use and/or share my information with a Coldwell Banker agent to contact me about my real estate needs.
By clicking Contact I agree a Coldwell Banker Agent may contact me by phone or text message including by automated means and prerecorded messages about real estate services, and that I can access real estate services without providing my phone number. I acknowledge that I have read and agree to the Terms of Use and Privacy Notice.
Contact an Agent
Yes, I would like more information from Coldwell Banker. Please use and/or share my information with a Coldwell Banker agent to contact me about my real estate needs.
By clicking Contact I agree a Coldwell Banker Agent may contact me by phone or text message including by automated means and prerecorded messages about real estate services, and that I can access real estate services without providing my phone number. I acknowledge that I have read and agree to the Terms of Use and Privacy Notice.