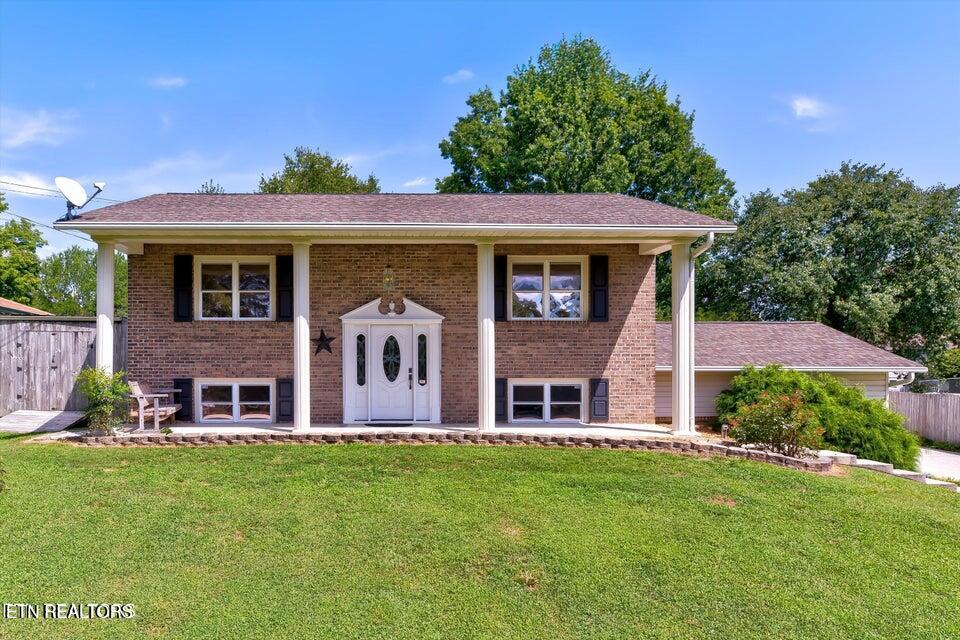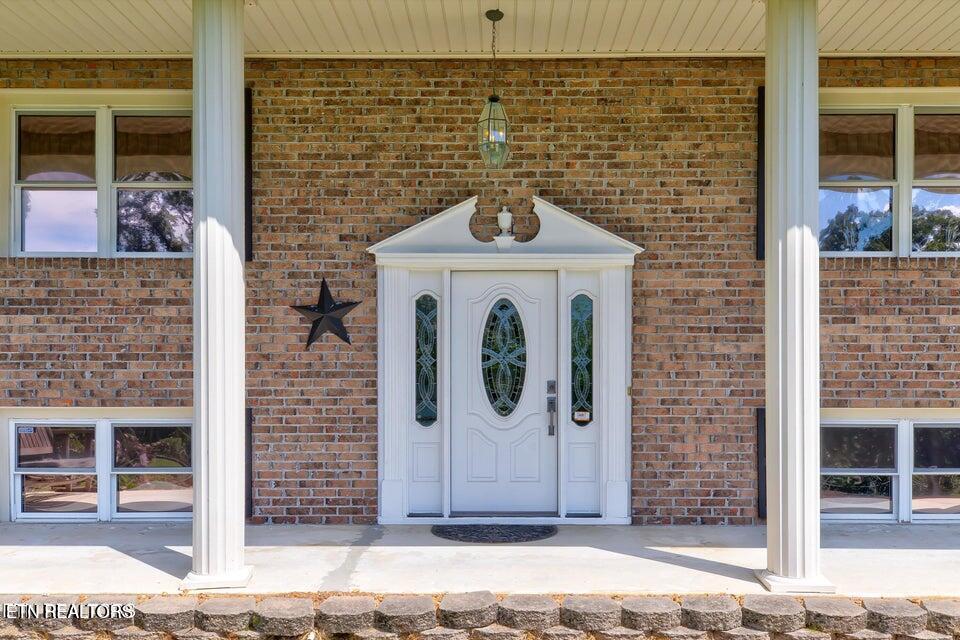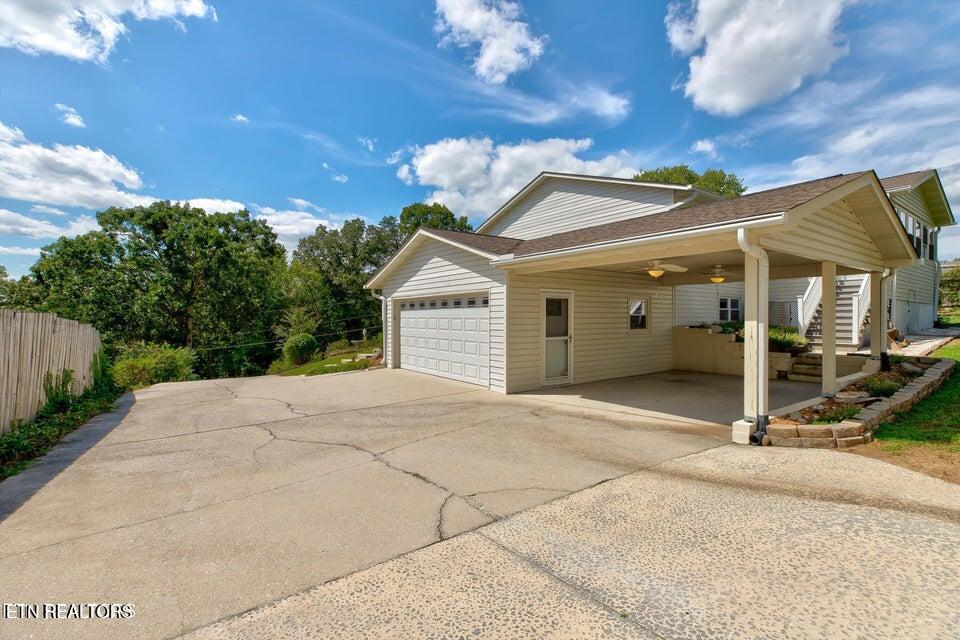


121 Highland Drive, Kingston, TN 37763
$400,000
3
Beds
2
Baths
1,872
Sq Ft
Single Family
Active
Listed by
Jennifer Cook
Keller Williams Signature
865-588-9300
Last updated:
October 8, 2025, 02:44 PM
MLS#
1317253
Source:
TN KAAR
About This Home
Home Facts
Single Family
2 Baths
3 Bedrooms
Built in 1978
Price Summary
400,000
$213 per Sq. Ft.
MLS #:
1317253
Last Updated:
October 8, 2025, 02:44 PM
Added:
6 day(s) ago
Rooms & Interior
Bedrooms
Total Bedrooms:
3
Bathrooms
Total Bathrooms:
2
Full Bathrooms:
2
Interior
Living Area:
1,872 Sq. Ft.
Structure
Structure
Architectural Style:
Traditional
Building Area:
1,872 Sq. Ft.
Year Built:
1978
Lot
Lot Size (Sq. Ft):
20,037
Finances & Disclosures
Price:
$400,000
Price per Sq. Ft:
$213 per Sq. Ft.
Contact an Agent
Yes, I would like more information from Coldwell Banker. Please use and/or share my information with a Coldwell Banker agent to contact me about my real estate needs.
By clicking Contact I agree a Coldwell Banker Agent may contact me by phone or text message including by automated means and prerecorded messages about real estate services, and that I can access real estate services without providing my phone number. I acknowledge that I have read and agree to the Terms of Use and Privacy Notice.
Contact an Agent
Yes, I would like more information from Coldwell Banker. Please use and/or share my information with a Coldwell Banker agent to contact me about my real estate needs.
By clicking Contact I agree a Coldwell Banker Agent may contact me by phone or text message including by automated means and prerecorded messages about real estate services, and that I can access real estate services without providing my phone number. I acknowledge that I have read and agree to the Terms of Use and Privacy Notice.