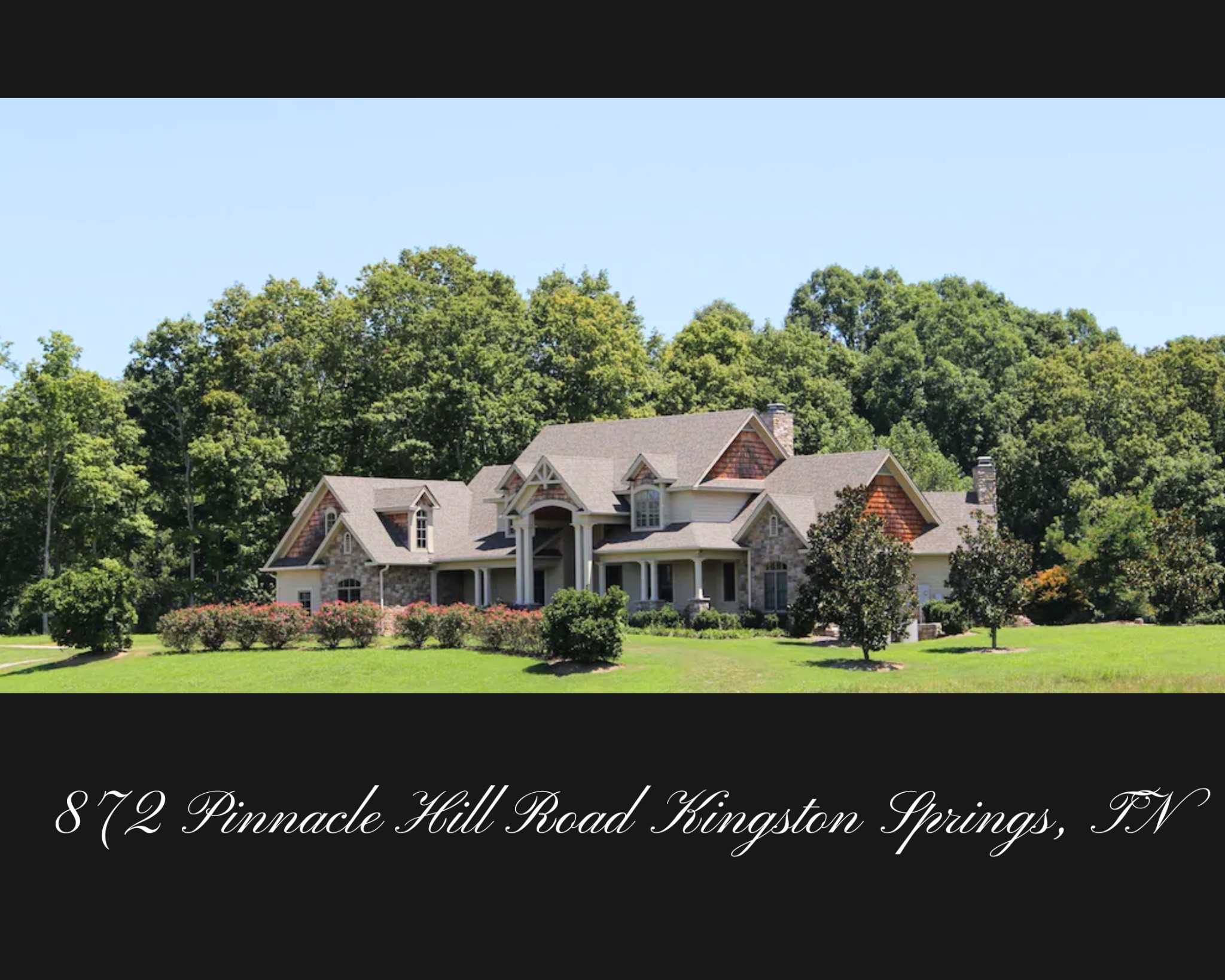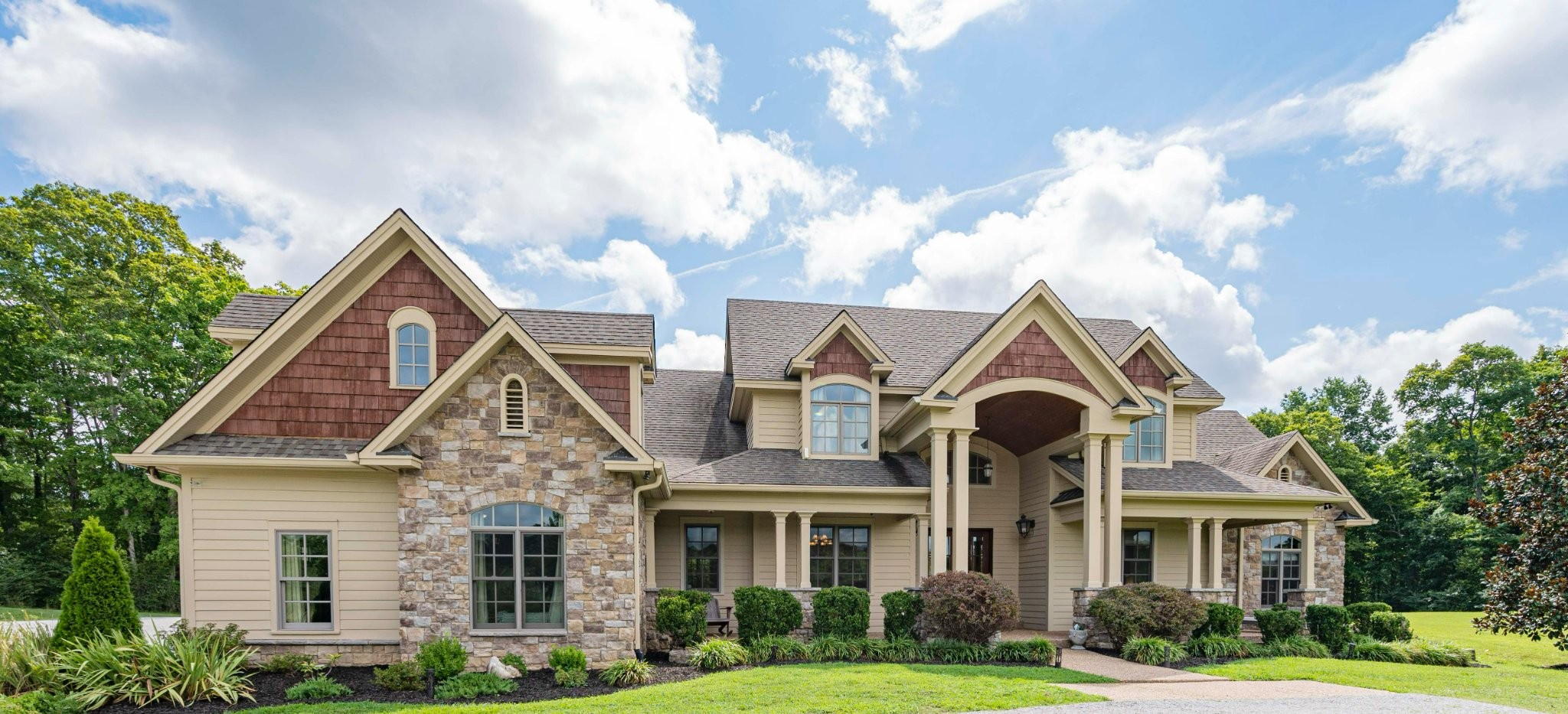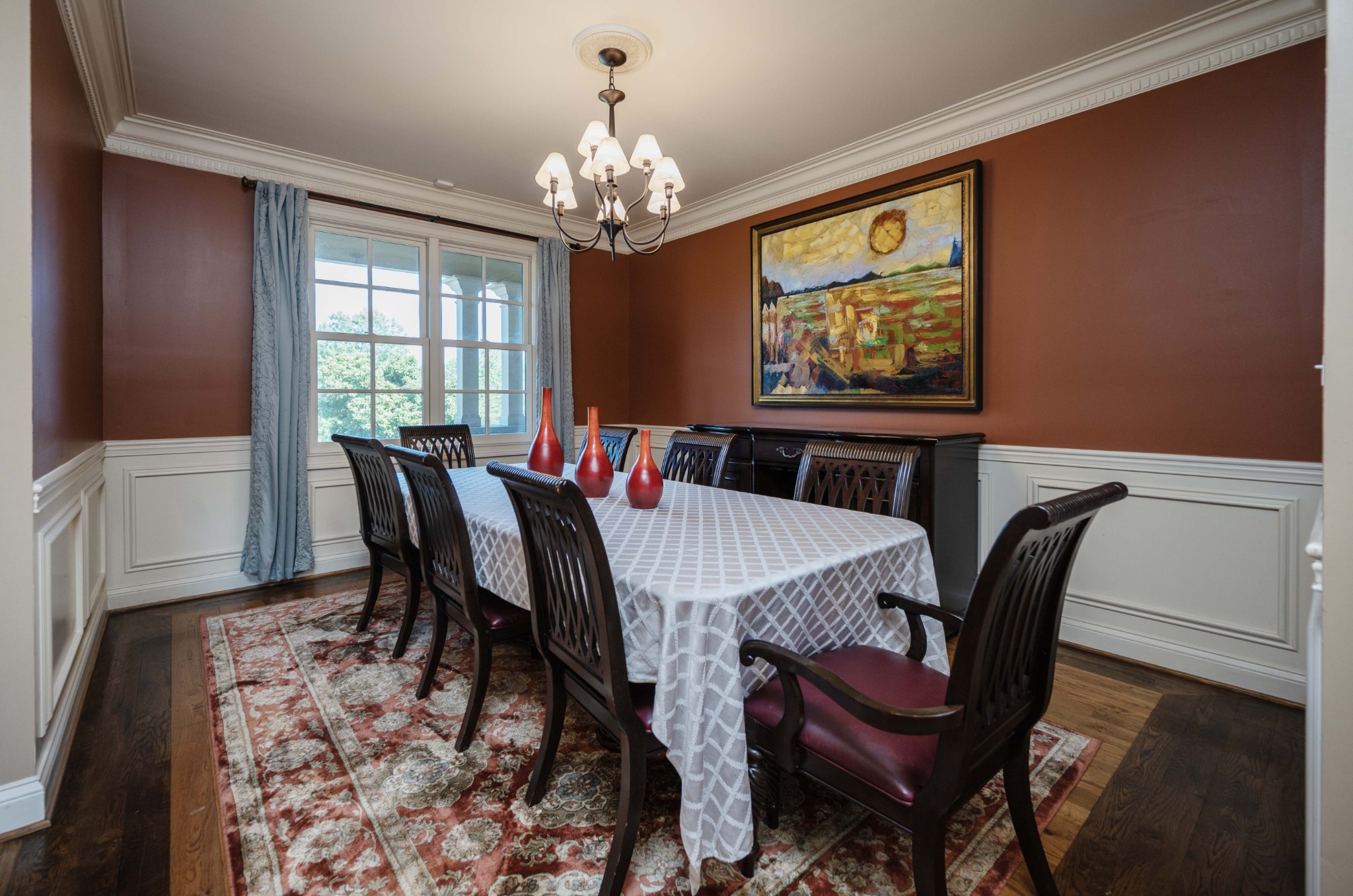


872 Pinnacle Hill Rd, Kingston Springs, TN 37082
$1,650,000
3
Beds
4
Baths
4,192
Sq Ft
Single Family
Active
Listed by
Angela Harmon
Exit Realty Bob Lamb & Associates
615-896-5656
Last updated:
July 12, 2025, 03:18 PM
MLS#
2906571
Source:
NASHVILLE
About This Home
Home Facts
Single Family
4 Baths
3 Bedrooms
Built in 2006
Price Summary
1,650,000
$393 per Sq. Ft.
MLS #:
2906571
Last Updated:
July 12, 2025, 03:18 PM
Added:
2 month(s) ago
Rooms & Interior
Bedrooms
Total Bedrooms:
3
Bathrooms
Total Bathrooms:
4
Full Bathrooms:
3
Interior
Living Area:
4,192 Sq. Ft.
Structure
Structure
Building Area:
4,192 Sq. Ft.
Year Built:
2006
Lot
Lot Size (Sq. Ft):
230,432
Finances & Disclosures
Price:
$1,650,000
Price per Sq. Ft:
$393 per Sq. Ft.
Contact an Agent
Yes, I would like more information from Coldwell Banker. Please use and/or share my information with a Coldwell Banker agent to contact me about my real estate needs.
By clicking Contact I agree a Coldwell Banker Agent may contact me by phone or text message including by automated means and prerecorded messages about real estate services, and that I can access real estate services without providing my phone number. I acknowledge that I have read and agree to the Terms of Use and Privacy Notice.
Contact an Agent
Yes, I would like more information from Coldwell Banker. Please use and/or share my information with a Coldwell Banker agent to contact me about my real estate needs.
By clicking Contact I agree a Coldwell Banker Agent may contact me by phone or text message including by automated means and prerecorded messages about real estate services, and that I can access real estate services without providing my phone number. I acknowledge that I have read and agree to the Terms of Use and Privacy Notice.