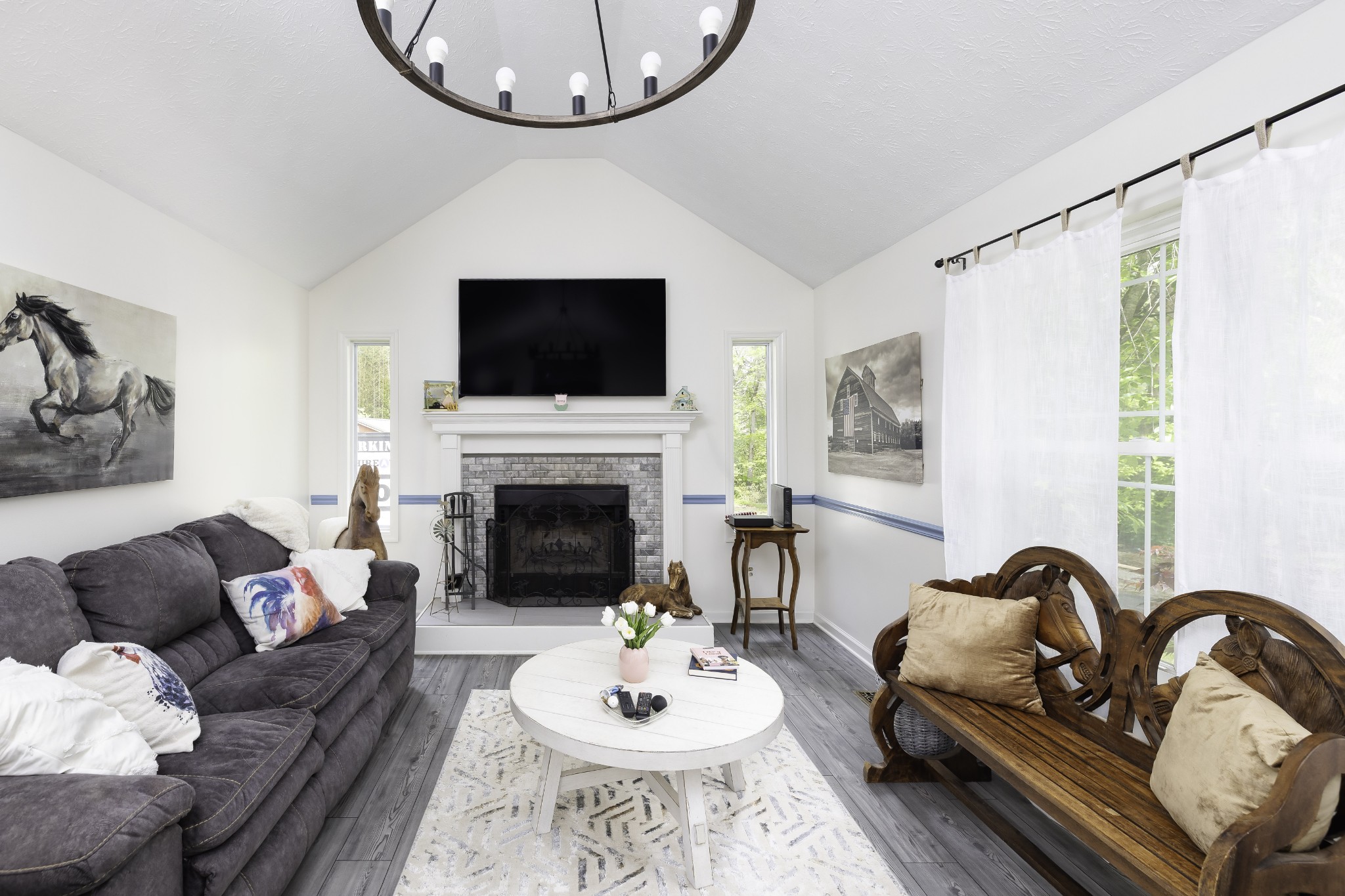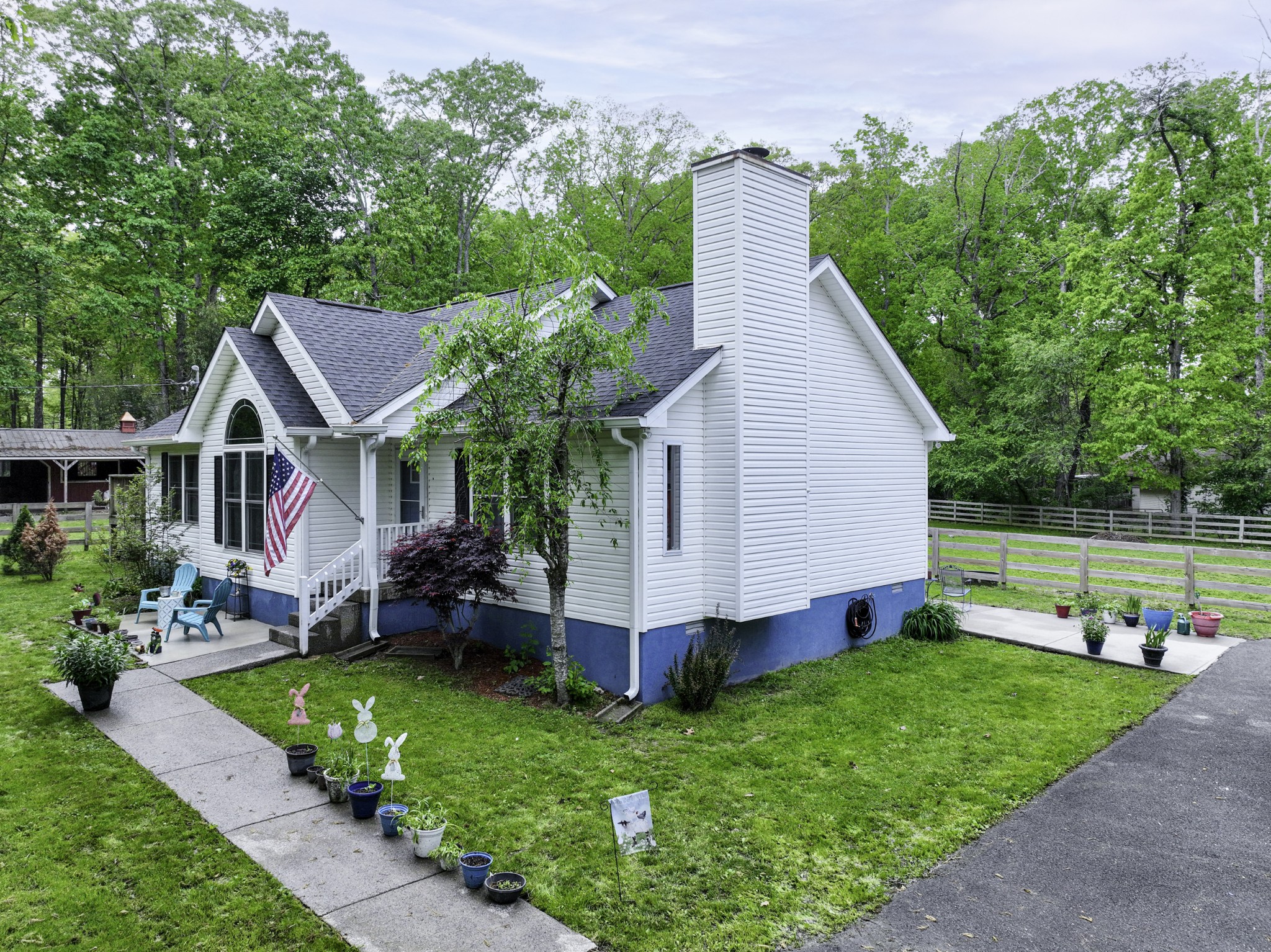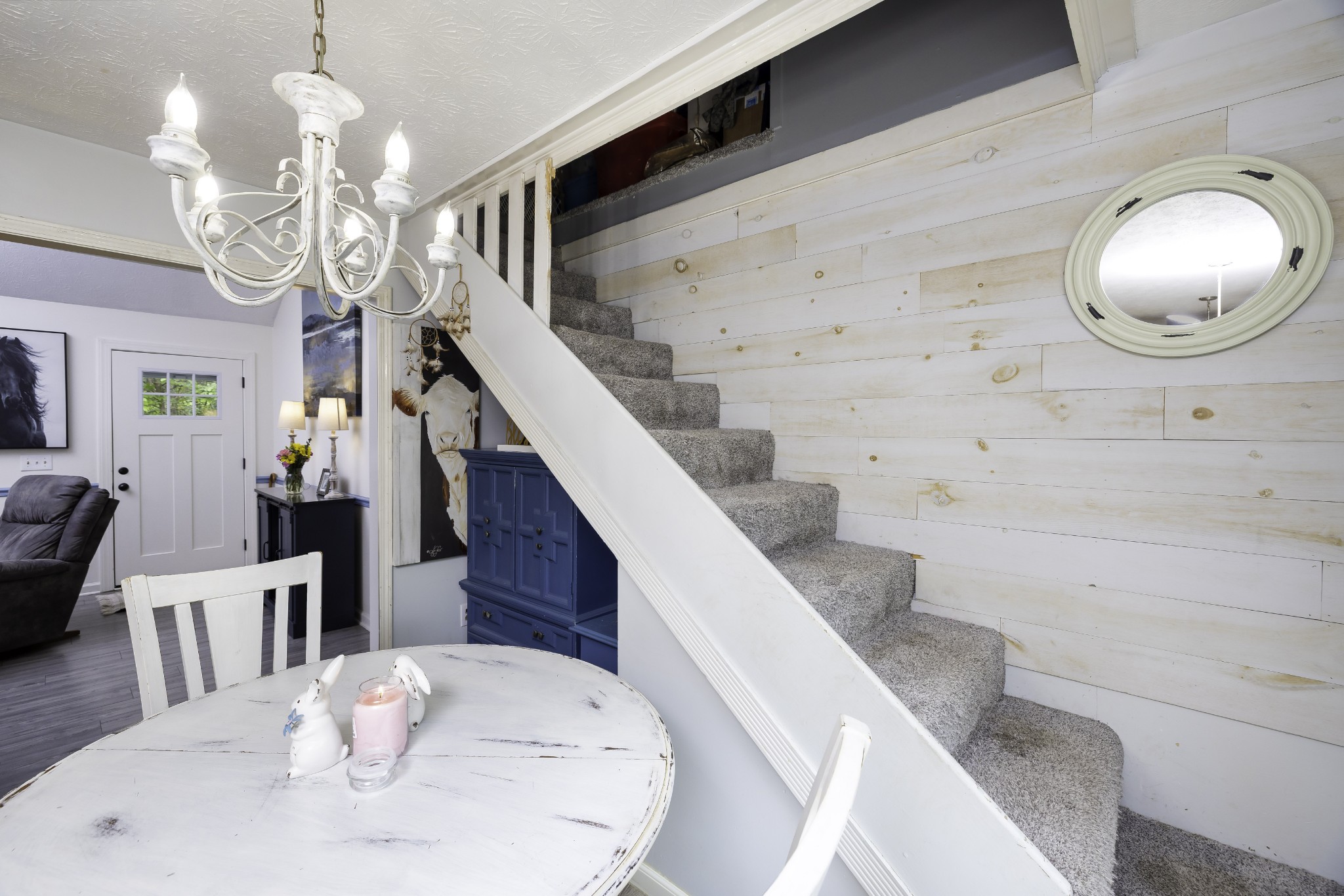


1442 Fairview Kingston Springs Road, Kingston Springs, TN 37082
$487,000
3
Beds
2
Baths
1,776
Sq Ft
Single Family
Active
Listed by
Barbie Schook
Synergy Realty Network, LLC.
615-371-2424
Last updated:
August 9, 2025, 02:37 PM
MLS#
2822349
Source:
NASHVILLE
About This Home
Home Facts
Single Family
2 Baths
3 Bedrooms
Built in 1997
Price Summary
487,000
$274 per Sq. Ft.
MLS #:
2822349
Last Updated:
August 9, 2025, 02:37 PM
Added:
3 month(s) ago
Rooms & Interior
Bedrooms
Total Bedrooms:
3
Bathrooms
Total Bathrooms:
2
Full Bathrooms:
2
Interior
Living Area:
1,776 Sq. Ft.
Structure
Structure
Architectural Style:
Ranch
Building Area:
1,776 Sq. Ft.
Year Built:
1997
Lot
Lot Size (Sq. Ft):
47,916
Finances & Disclosures
Price:
$487,000
Price per Sq. Ft:
$274 per Sq. Ft.
Contact an Agent
Yes, I would like more information from Coldwell Banker. Please use and/or share my information with a Coldwell Banker agent to contact me about my real estate needs.
By clicking Contact I agree a Coldwell Banker Agent may contact me by phone or text message including by automated means and prerecorded messages about real estate services, and that I can access real estate services without providing my phone number. I acknowledge that I have read and agree to the Terms of Use and Privacy Notice.
Contact an Agent
Yes, I would like more information from Coldwell Banker. Please use and/or share my information with a Coldwell Banker agent to contact me about my real estate needs.
By clicking Contact I agree a Coldwell Banker Agent may contact me by phone or text message including by automated means and prerecorded messages about real estate services, and that I can access real estate services without providing my phone number. I acknowledge that I have read and agree to the Terms of Use and Privacy Notice.