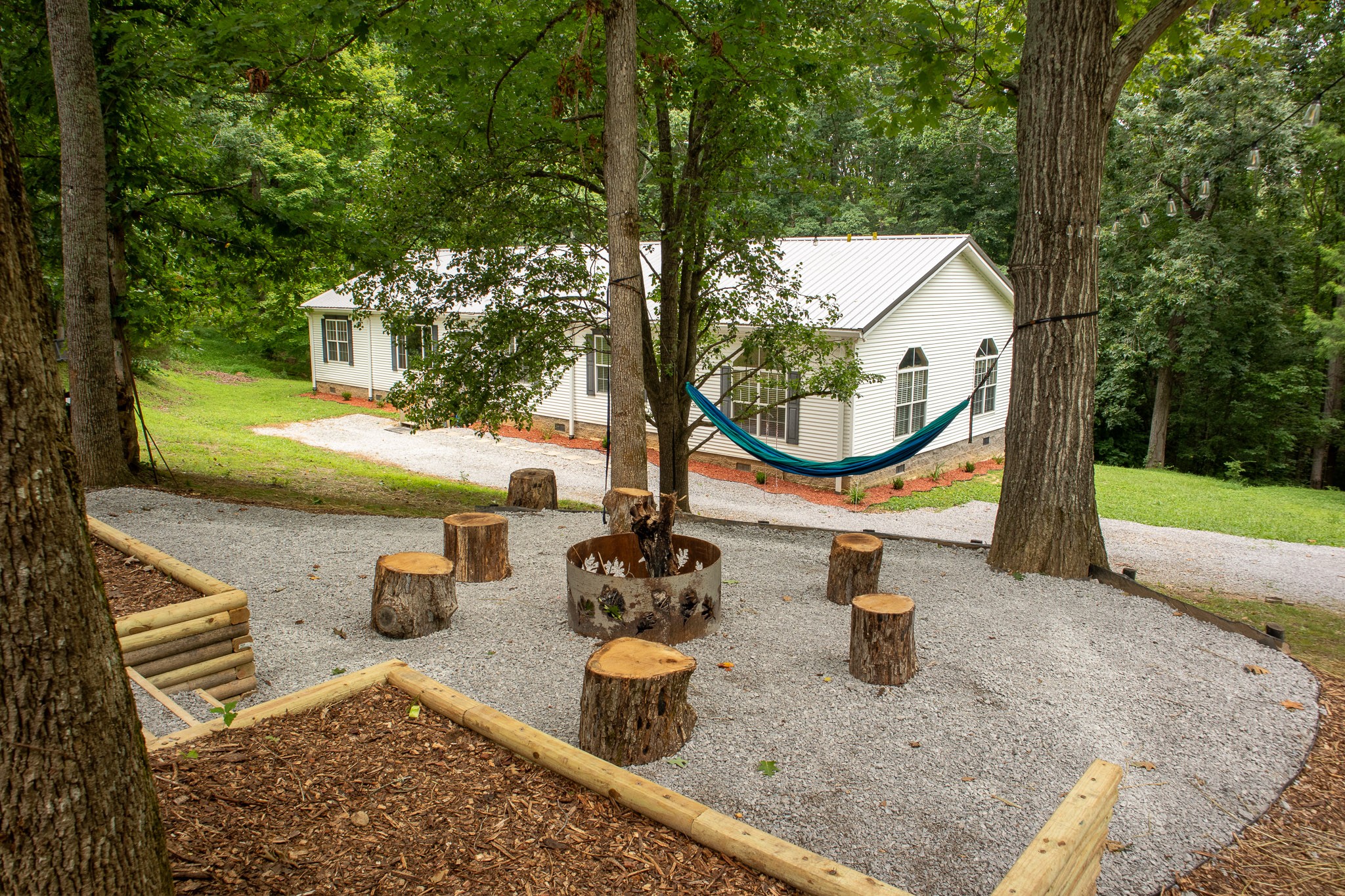


1005 Peery Rd, Kingston Springs, TN 37082
$420,000
4
Beds
2
Baths
2,280
Sq Ft
Manufactured
Active
Listed by
Manuel Ortiz
Reliant Realty ERA Powered
615-859-7150
Last updated:
July 30, 2025, 02:15 PM
MLS#
2940375
Source:
NASHVILLE
About This Home
Home Facts
Manufactured
2 Baths
4 Bedrooms
Built in 2004
Price Summary
420,000
$184 per Sq. Ft.
MLS #:
2940375
Last Updated:
July 30, 2025, 02:15 PM
Added:
a month ago
Rooms & Interior
Bedrooms
Total Bedrooms:
4
Bathrooms
Total Bathrooms:
2
Full Bathrooms:
2
Interior
Living Area:
2,280 Sq. Ft.
Structure
Structure
Building Area:
2,280 Sq. Ft.
Year Built:
2004
Lot
Lot Size (Sq. Ft):
217,800
Finances & Disclosures
Price:
$420,000
Price per Sq. Ft:
$184 per Sq. Ft.
Contact an Agent
Yes, I would like more information from Coldwell Banker. Please use and/or share my information with a Coldwell Banker agent to contact me about my real estate needs.
By clicking Contact I agree a Coldwell Banker Agent may contact me by phone or text message including by automated means and prerecorded messages about real estate services, and that I can access real estate services without providing my phone number. I acknowledge that I have read and agree to the Terms of Use and Privacy Notice.
Contact an Agent
Yes, I would like more information from Coldwell Banker. Please use and/or share my information with a Coldwell Banker agent to contact me about my real estate needs.
By clicking Contact I agree a Coldwell Banker Agent may contact me by phone or text message including by automated means and prerecorded messages about real estate services, and that I can access real estate services without providing my phone number. I acknowledge that I have read and agree to the Terms of Use and Privacy Notice.