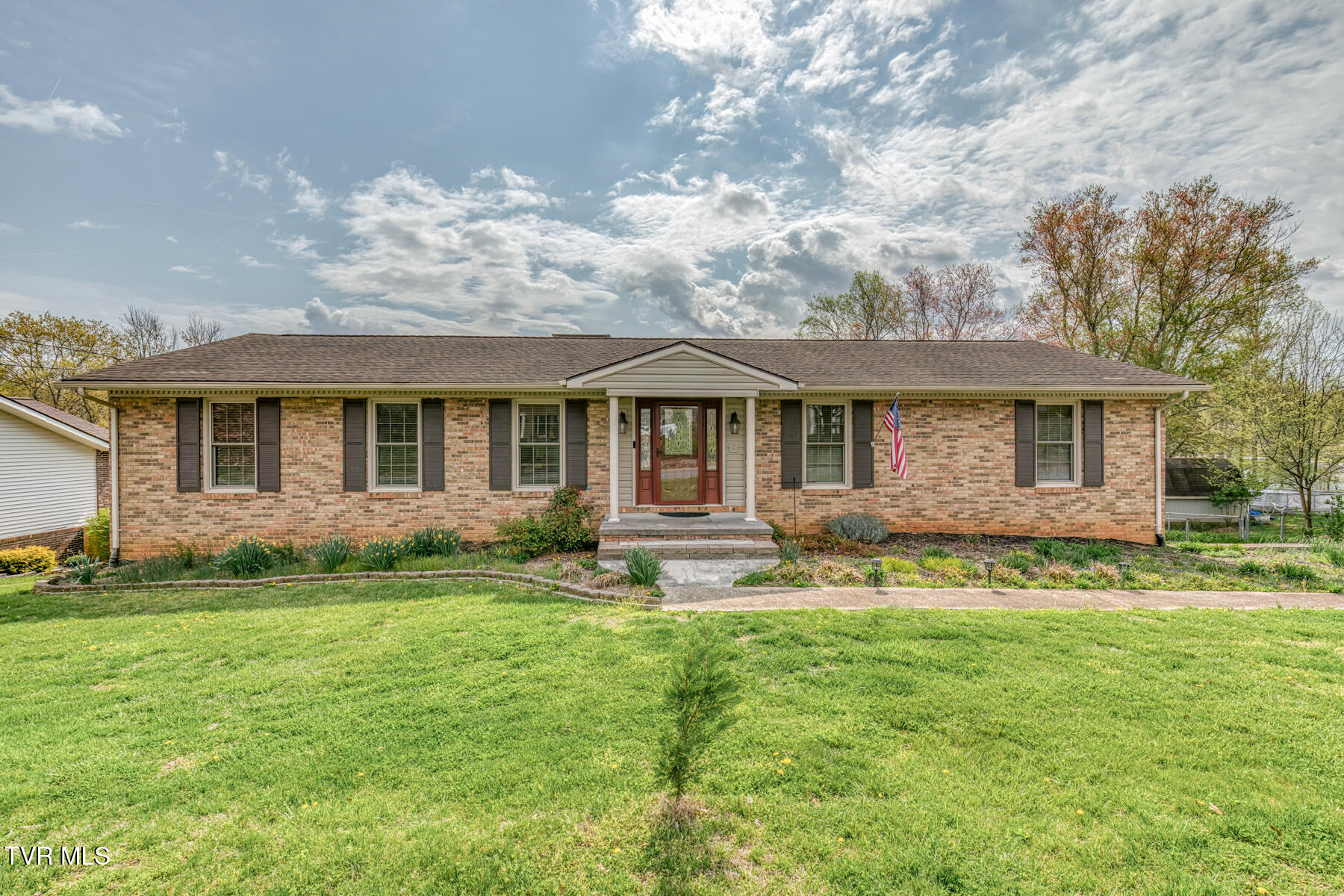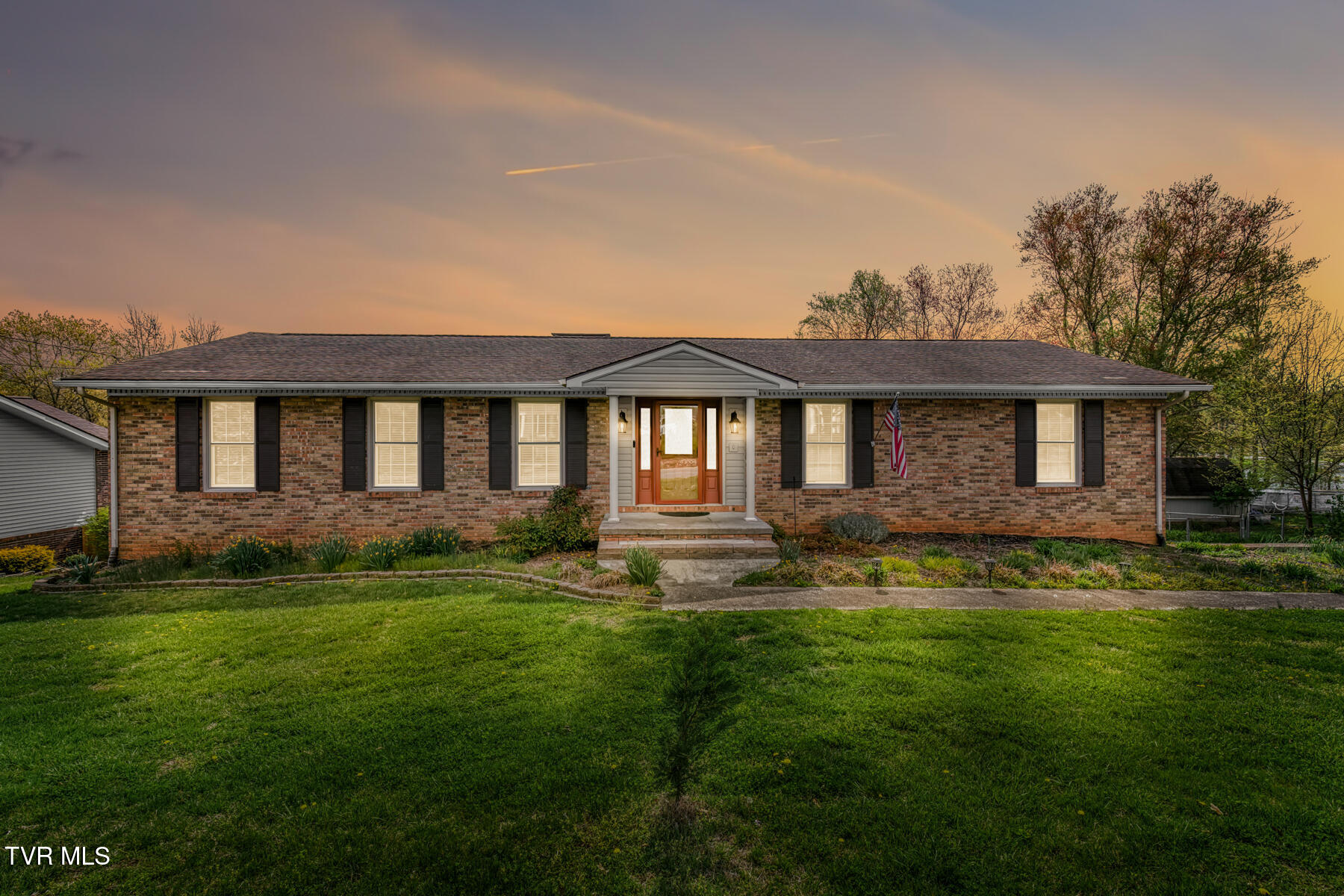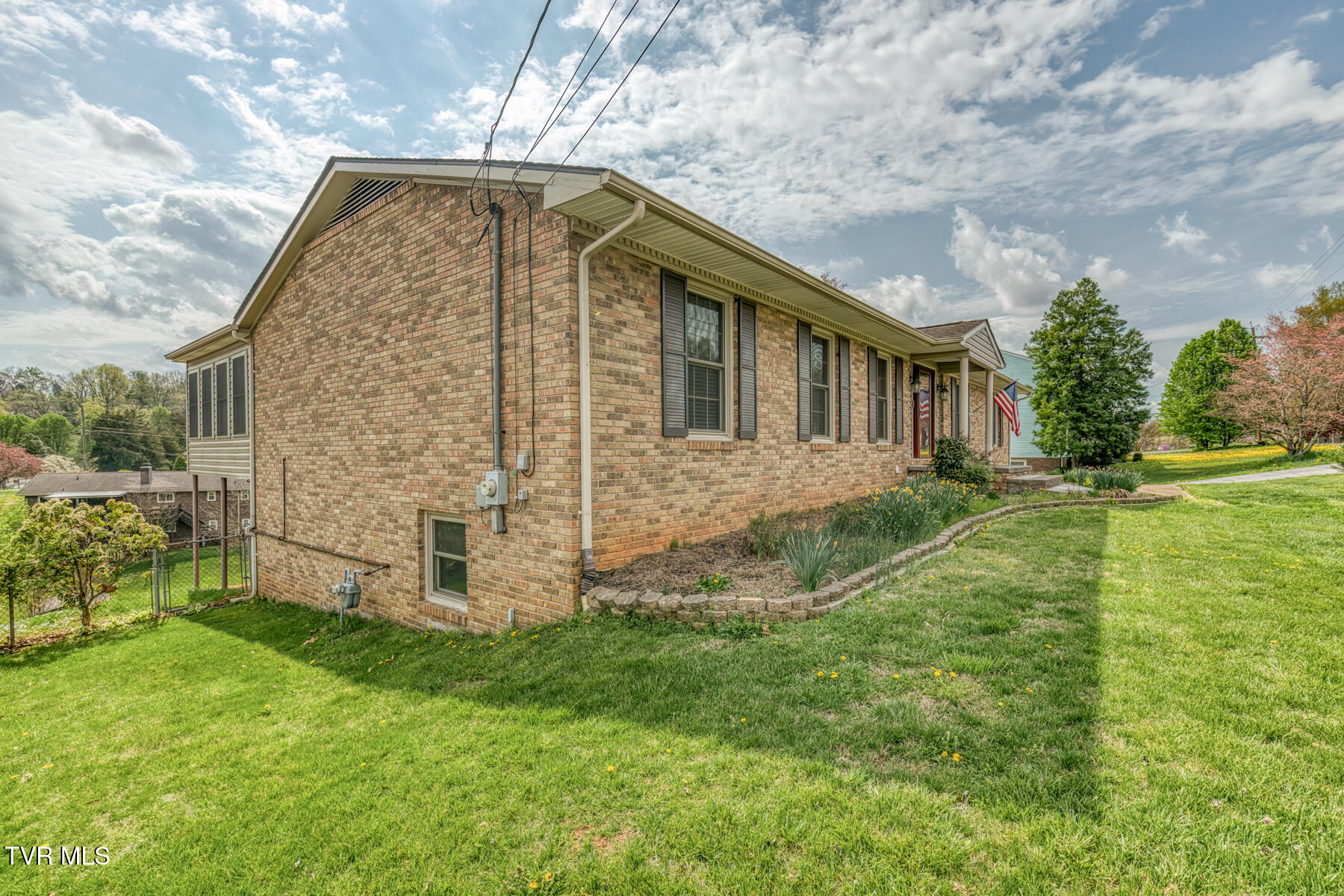


Listed by
Alexandria Rose
The Addington Agency Bristol
423-845-5800
Last updated:
May 5, 2025, 02:55 PM
MLS#
9978521
Source:
TNVA MLS
About This Home
Home Facts
Single Family
3 Baths
5 Bedrooms
Built in 1974
Price Summary
449,900
$159 per Sq. Ft.
MLS #:
9978521
Last Updated:
May 5, 2025, 02:55 PM
Added:
a month ago
Rooms & Interior
Bedrooms
Total Bedrooms:
5
Bathrooms
Total Bathrooms:
3
Full Bathrooms:
3
Interior
Living Area:
2,813 Sq. Ft.
Structure
Structure
Architectural Style:
Raised Ranch, Ranch
Building Area:
2,813 Sq. Ft.
Year Built:
1974
Lot
Lot Size (Sq. Ft):
17,859
Finances & Disclosures
Price:
$449,900
Price per Sq. Ft:
$159 per Sq. Ft.
Contact an Agent
Yes, I would like more information from Coldwell Banker. Please use and/or share my information with a Coldwell Banker agent to contact me about my real estate needs.
By clicking Contact I agree a Coldwell Banker Agent may contact me by phone or text message including by automated means and prerecorded messages about real estate services, and that I can access real estate services without providing my phone number. I acknowledge that I have read and agree to the Terms of Use and Privacy Notice.
Contact an Agent
Yes, I would like more information from Coldwell Banker. Please use and/or share my information with a Coldwell Banker agent to contact me about my real estate needs.
By clicking Contact I agree a Coldwell Banker Agent may contact me by phone or text message including by automated means and prerecorded messages about real estate services, and that I can access real estate services without providing my phone number. I acknowledge that I have read and agree to the Terms of Use and Privacy Notice.