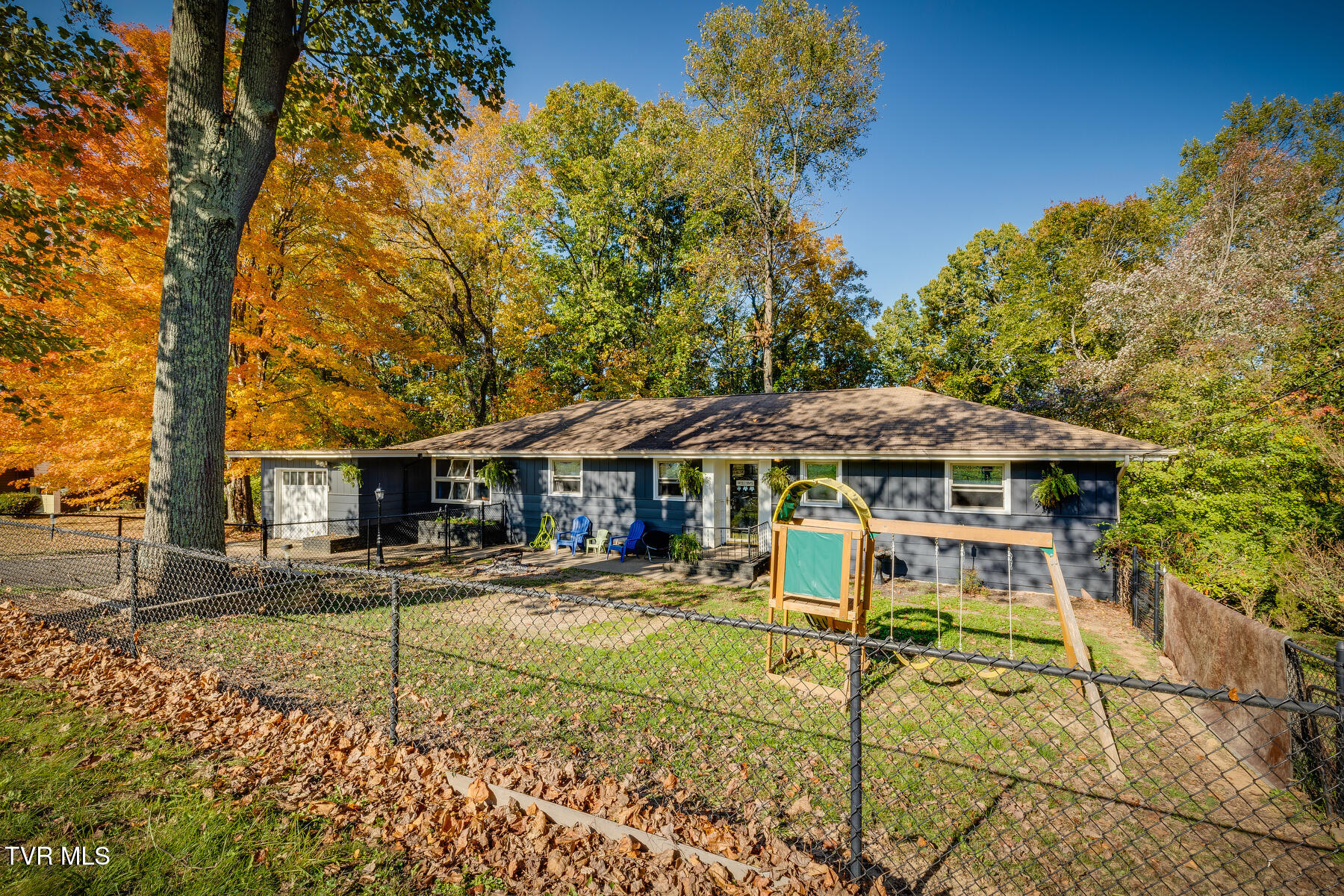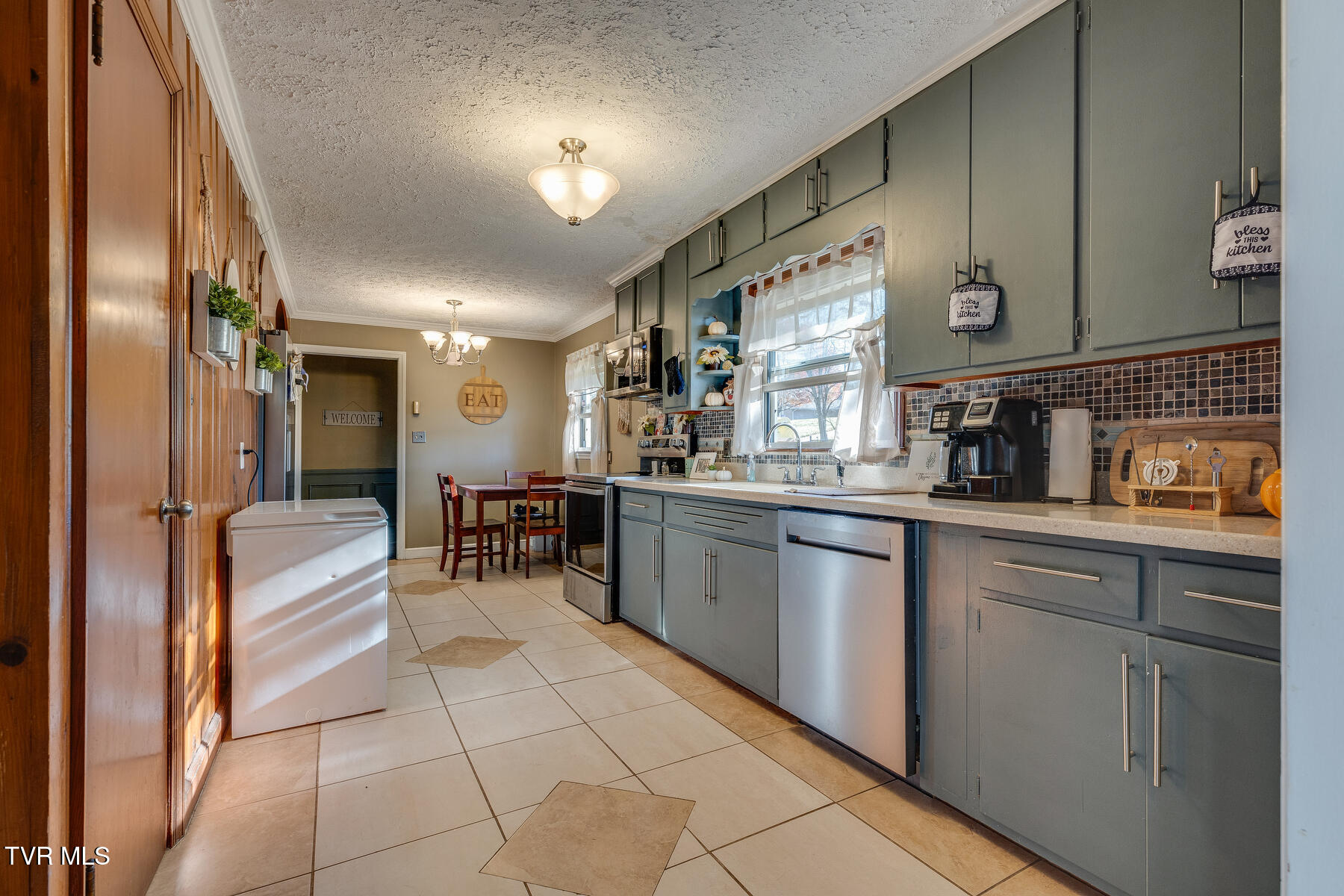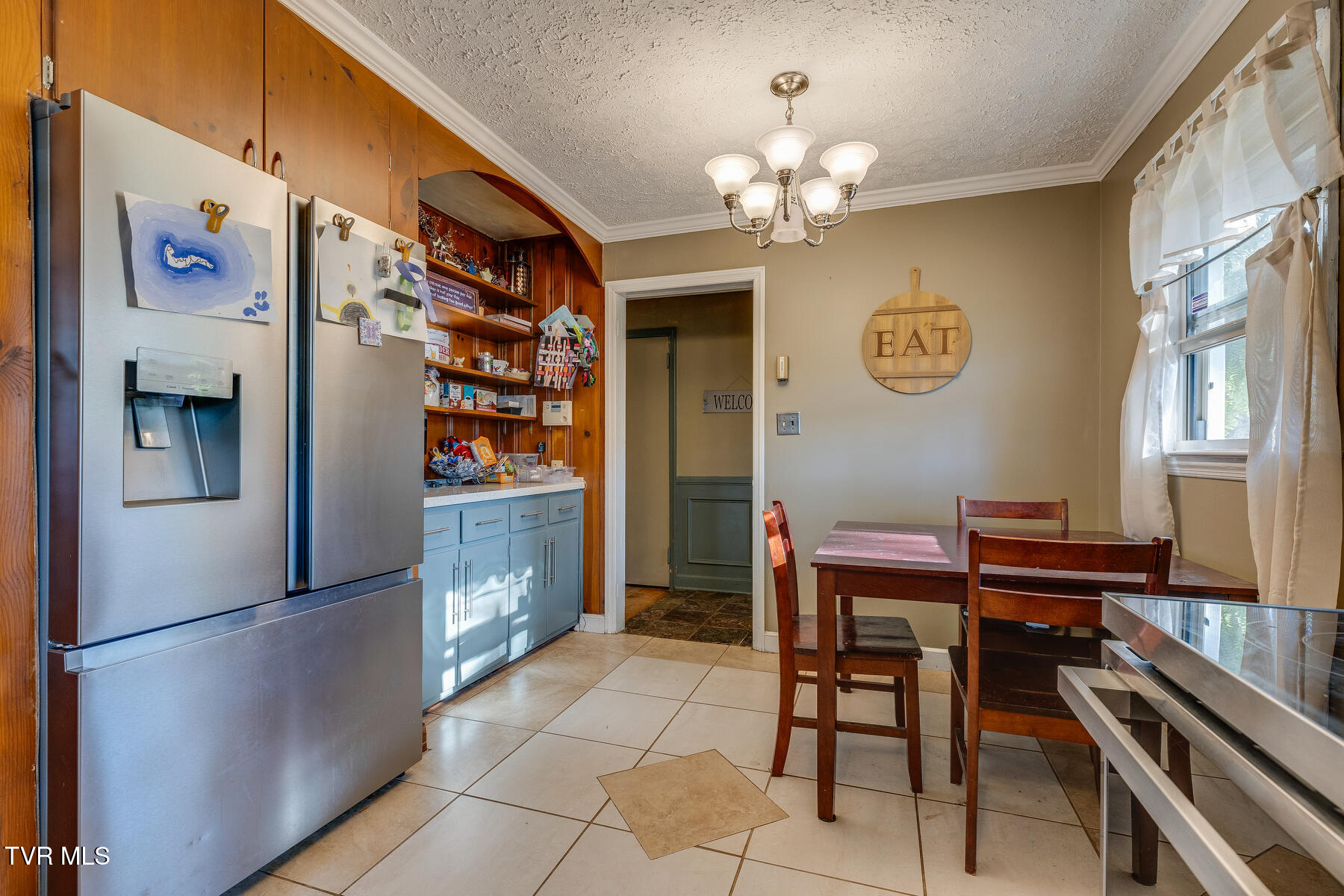


4016 Skyland Drive, Kingsport, TN 37664
$249,000
3
Beds
2
Baths
2,020
Sq Ft
Single Family
Active
Listed by
Jessica Brooks
Epique Realty
888-893-3537
Last updated:
August 6, 2025, 11:50 PM
MLS#
9984001
Source:
TNVA MLS
About This Home
Home Facts
Single Family
2 Baths
3 Bedrooms
Built in 1950
Price Summary
249,000
$123 per Sq. Ft.
MLS #:
9984001
Last Updated:
August 6, 2025, 11:50 PM
Added:
5 day(s) ago
Rooms & Interior
Bedrooms
Total Bedrooms:
3
Bathrooms
Total Bathrooms:
2
Full Bathrooms:
2
Interior
Living Area:
2,020 Sq. Ft.
Structure
Structure
Architectural Style:
Bungalow, Cottage, Raised Ranch, Ranch, Traditional
Building Area:
3,000 Sq. Ft.
Year Built:
1950
Lot
Lot Size (Sq. Ft):
27,442
Finances & Disclosures
Price:
$249,000
Price per Sq. Ft:
$123 per Sq. Ft.
Contact an Agent
Yes, I would like more information from Coldwell Banker. Please use and/or share my information with a Coldwell Banker agent to contact me about my real estate needs.
By clicking Contact I agree a Coldwell Banker Agent may contact me by phone or text message including by automated means and prerecorded messages about real estate services, and that I can access real estate services without providing my phone number. I acknowledge that I have read and agree to the Terms of Use and Privacy Notice.
Contact an Agent
Yes, I would like more information from Coldwell Banker. Please use and/or share my information with a Coldwell Banker agent to contact me about my real estate needs.
By clicking Contact I agree a Coldwell Banker Agent may contact me by phone or text message including by automated means and prerecorded messages about real estate services, and that I can access real estate services without providing my phone number. I acknowledge that I have read and agree to the Terms of Use and Privacy Notice.