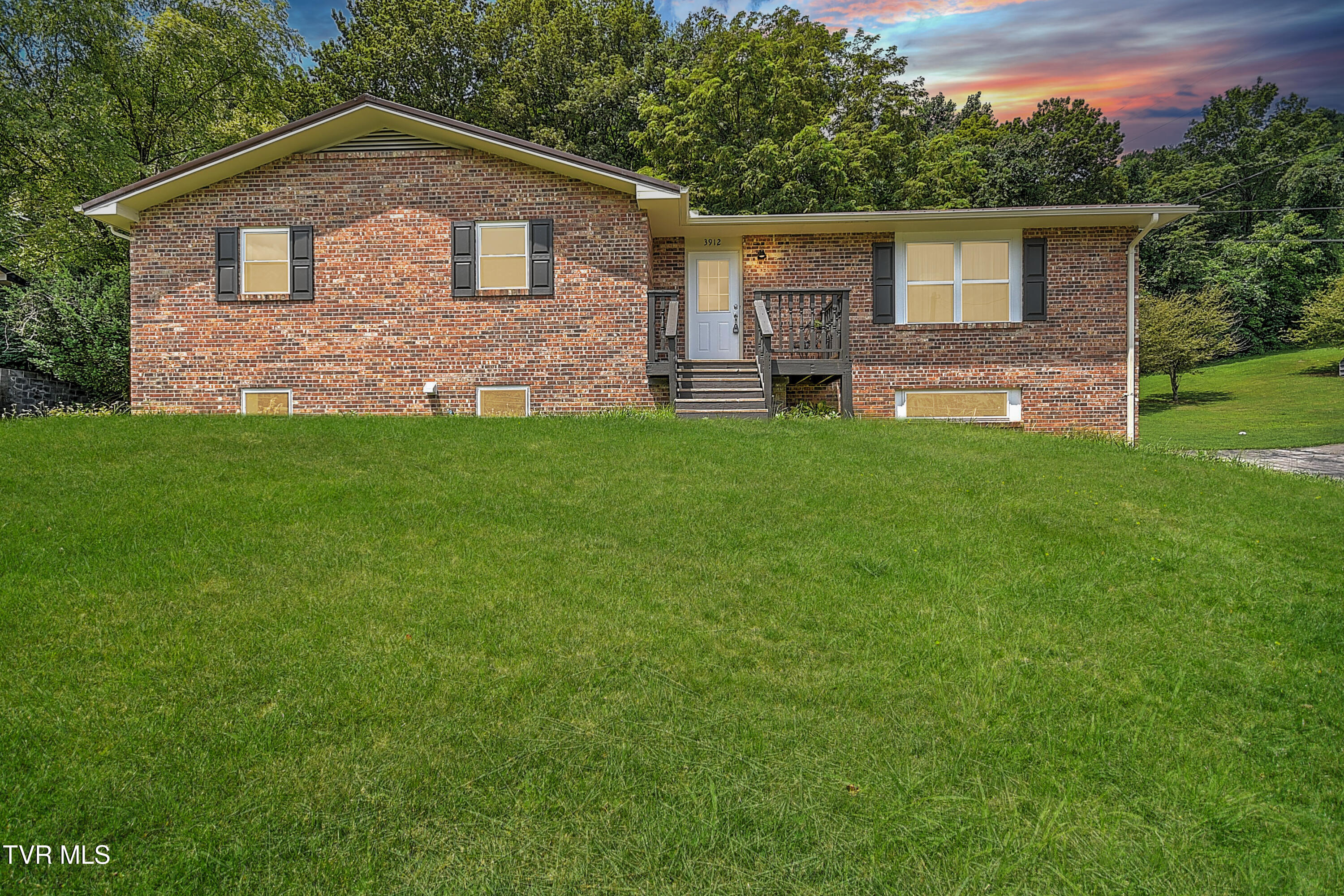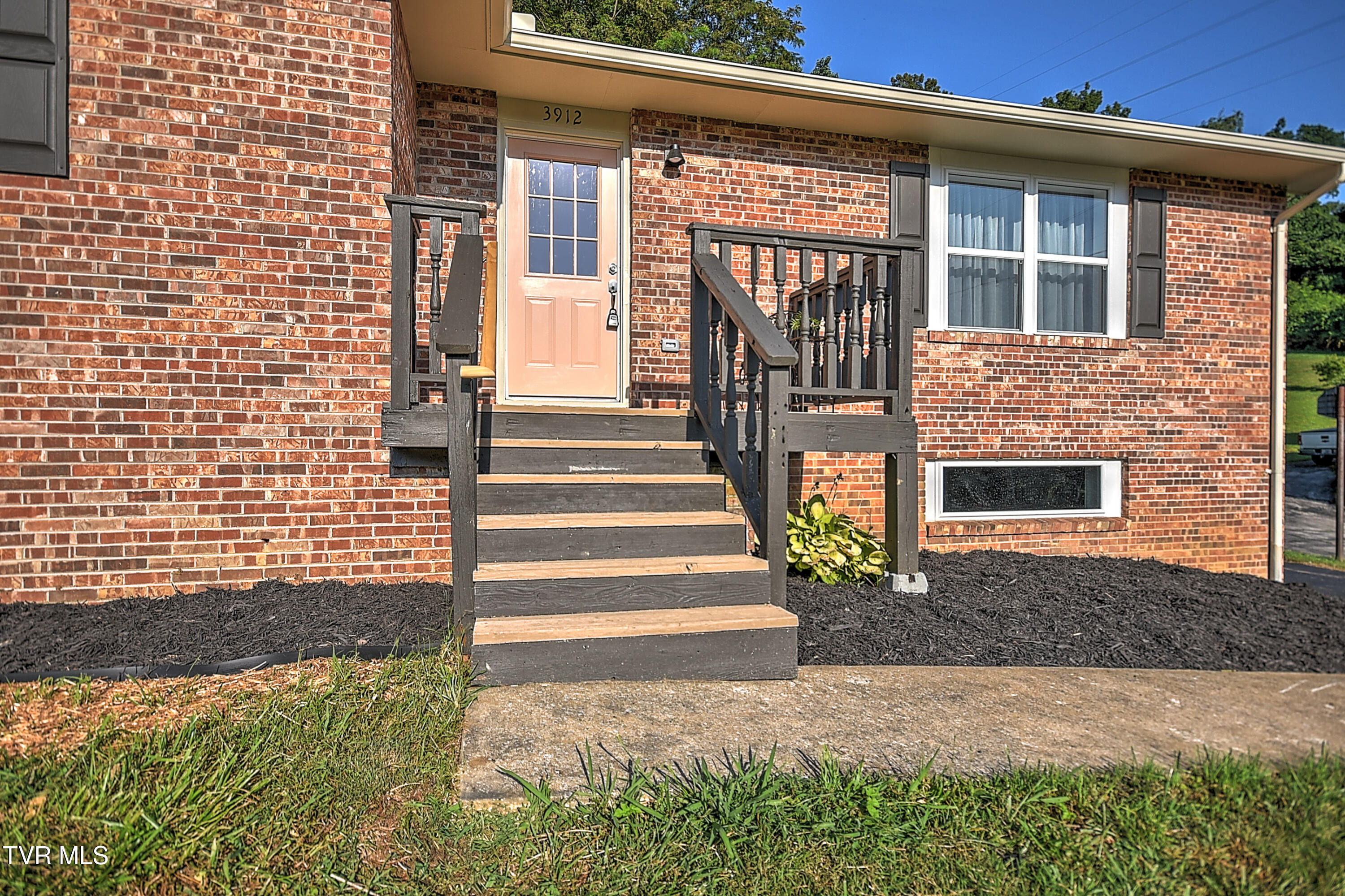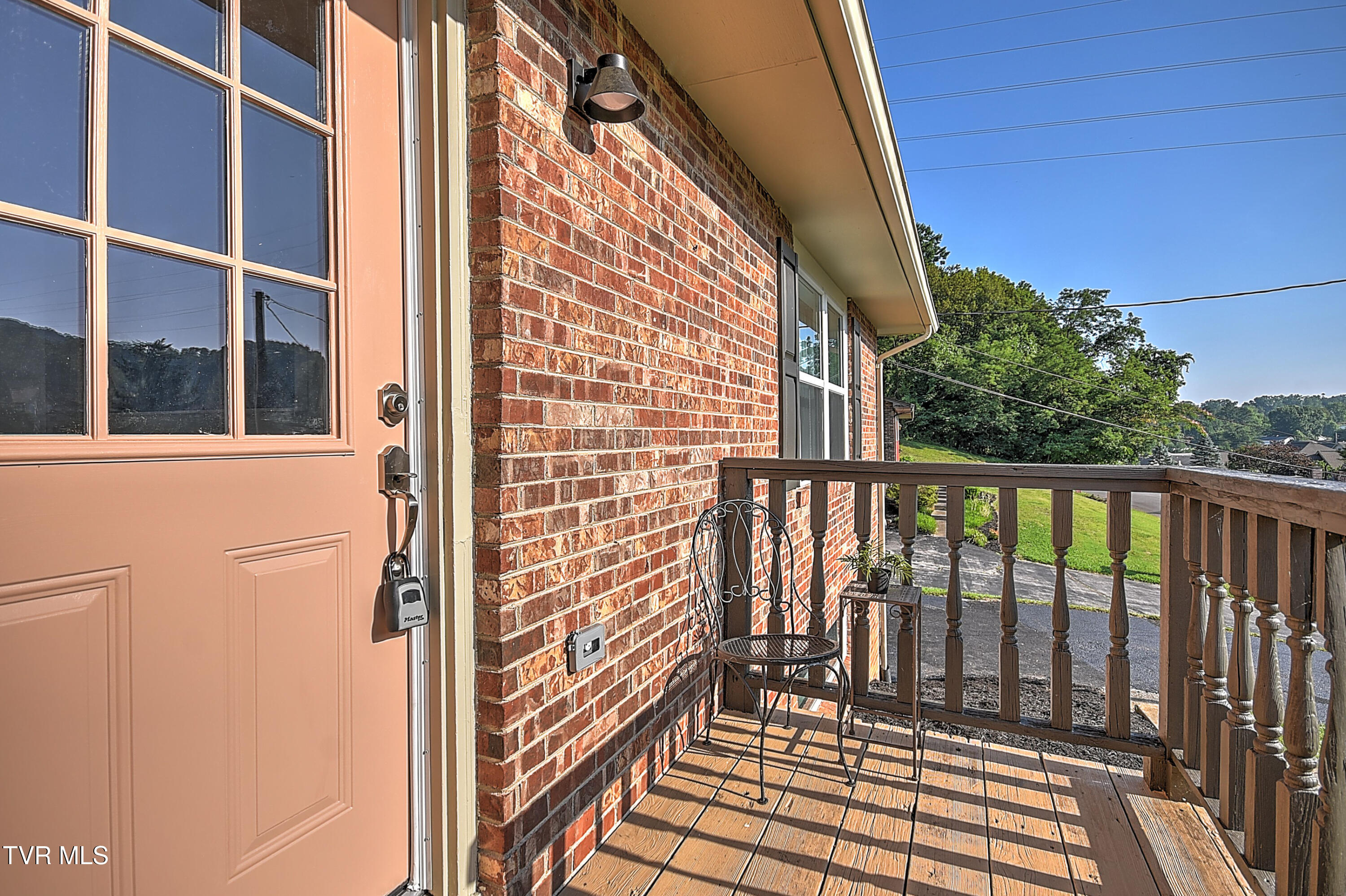


3912 Alderwood Drive, Kingsport, TN 37664
$359,900
4
Beds
2
Baths
2,647
Sq Ft
Single Family
Active
Listed by
Cory Parsons
eXp Realty, LLC.
888-519-5113 x101
Last updated:
July 10, 2025, 04:56 AM
MLS#
9982899
Source:
TNVA MLS
About This Home
Home Facts
Single Family
2 Baths
4 Bedrooms
Built in 1972
Price Summary
359,900
$135 per Sq. Ft.
MLS #:
9982899
Last Updated:
July 10, 2025, 04:56 AM
Added:
5 day(s) ago
Rooms & Interior
Bedrooms
Total Bedrooms:
4
Bathrooms
Total Bathrooms:
2
Full Bathrooms:
2
Interior
Living Area:
2,647 Sq. Ft.
Structure
Structure
Architectural Style:
Ranch, Traditional
Building Area:
3,194 Sq. Ft.
Year Built:
1972
Lot
Lot Size (Sq. Ft):
16,552
Finances & Disclosures
Price:
$359,900
Price per Sq. Ft:
$135 per Sq. Ft.
Contact an Agent
Yes, I would like more information from Coldwell Banker. Please use and/or share my information with a Coldwell Banker agent to contact me about my real estate needs.
By clicking Contact I agree a Coldwell Banker Agent may contact me by phone or text message including by automated means and prerecorded messages about real estate services, and that I can access real estate services without providing my phone number. I acknowledge that I have read and agree to the Terms of Use and Privacy Notice.
Contact an Agent
Yes, I would like more information from Coldwell Banker. Please use and/or share my information with a Coldwell Banker agent to contact me about my real estate needs.
By clicking Contact I agree a Coldwell Banker Agent may contact me by phone or text message including by automated means and prerecorded messages about real estate services, and that I can access real estate services without providing my phone number. I acknowledge that I have read and agree to the Terms of Use and Privacy Notice.