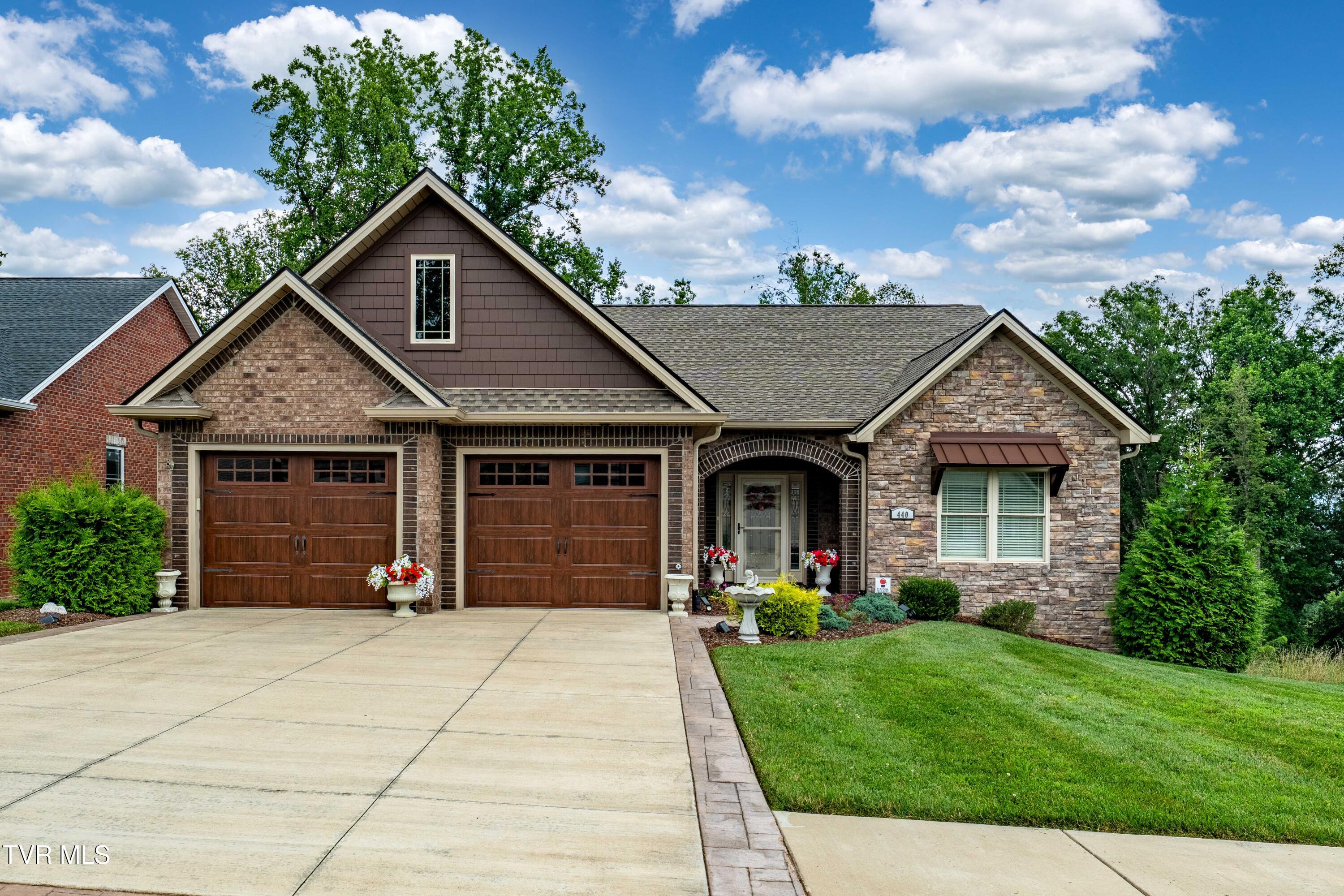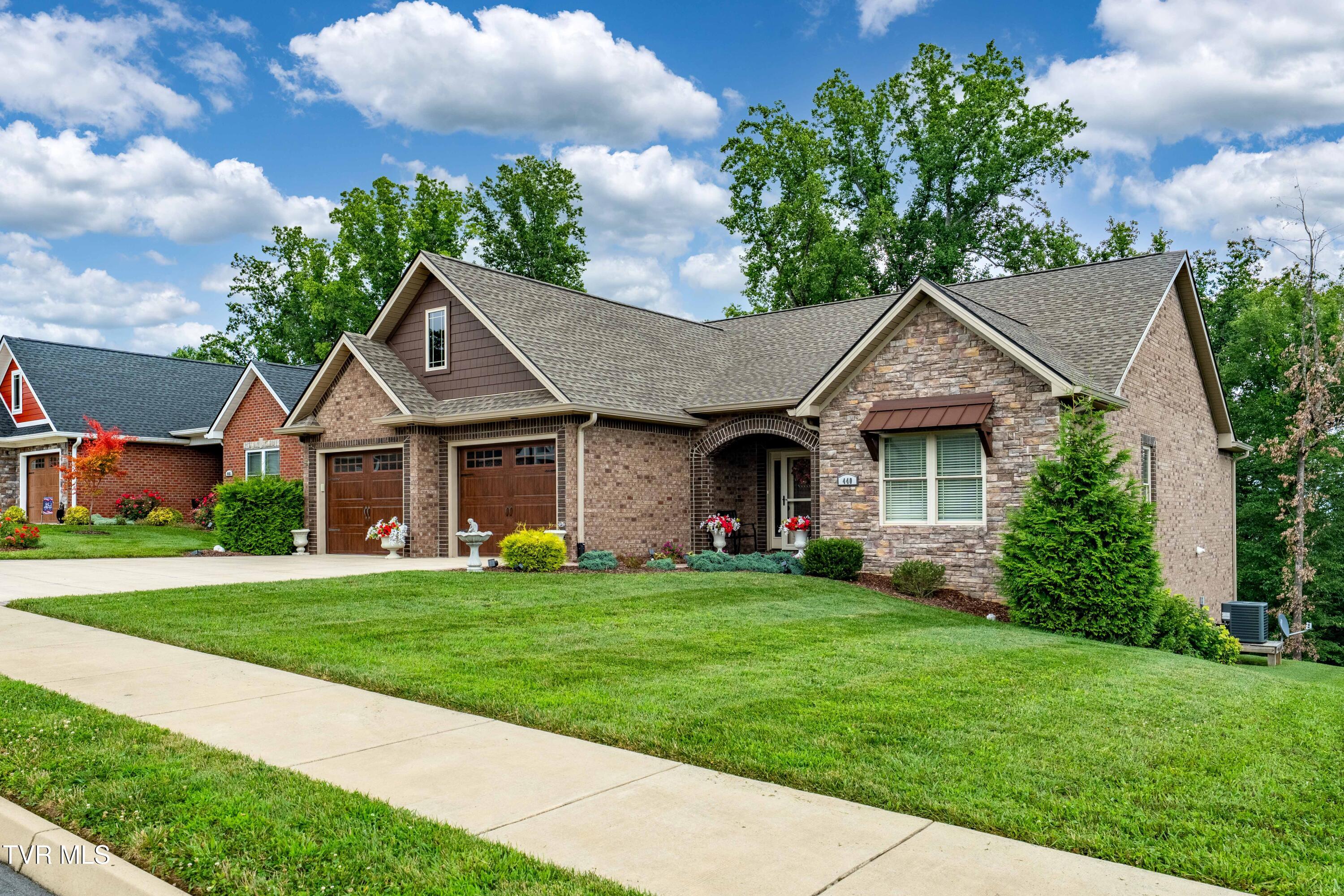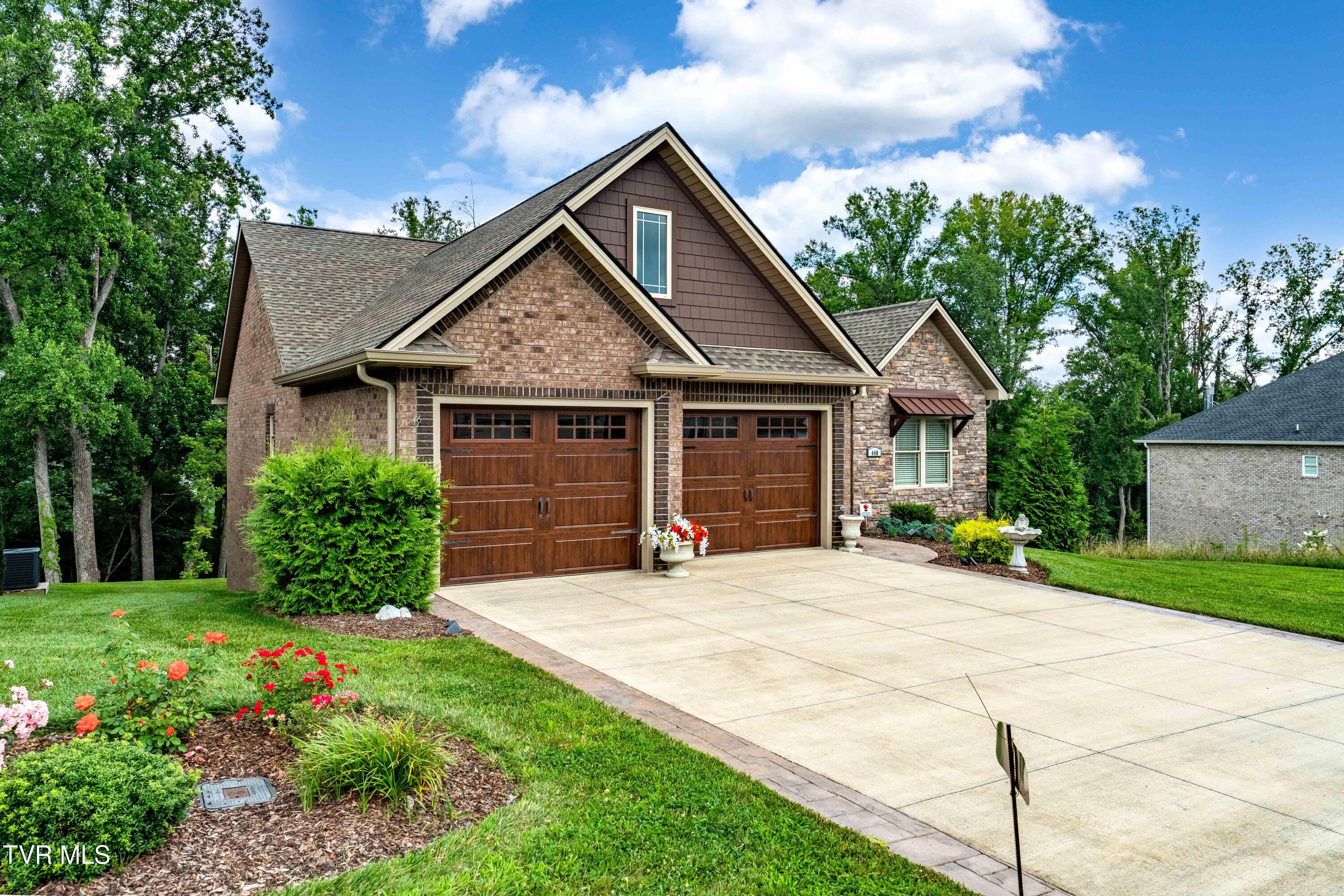


440 English Ivy Trail, Jonesborough, TN 37659
$679,000
4
Beds
3
Baths
2,735
Sq Ft
Single Family
Active
Listed by
Dylan Riddle
Greater Impact Realty Jonesborough
423-973-8634
Last updated:
July 26, 2025, 03:12 PM
MLS#
9983492
Source:
TNVA MLS
About This Home
Home Facts
Single Family
3 Baths
4 Bedrooms
Built in 2020
Price Summary
679,000
$248 per Sq. Ft.
MLS #:
9983492
Last Updated:
July 26, 2025, 03:12 PM
Added:
11 day(s) ago
Rooms & Interior
Bedrooms
Total Bedrooms:
4
Bathrooms
Total Bathrooms:
3
Full Bathrooms:
3
Interior
Living Area:
2,735 Sq. Ft.
Structure
Structure
Architectural Style:
Patio Home, Pud, Ranch
Building Area:
3,484 Sq. Ft.
Year Built:
2020
Lot
Lot Size (Sq. Ft):
3,920
Finances & Disclosures
Price:
$679,000
Price per Sq. Ft:
$248 per Sq. Ft.
Contact an Agent
Yes, I would like more information from Coldwell Banker. Please use and/or share my information with a Coldwell Banker agent to contact me about my real estate needs.
By clicking Contact I agree a Coldwell Banker Agent may contact me by phone or text message including by automated means and prerecorded messages about real estate services, and that I can access real estate services without providing my phone number. I acknowledge that I have read and agree to the Terms of Use and Privacy Notice.
Contact an Agent
Yes, I would like more information from Coldwell Banker. Please use and/or share my information with a Coldwell Banker agent to contact me about my real estate needs.
By clicking Contact I agree a Coldwell Banker Agent may contact me by phone or text message including by automated means and prerecorded messages about real estate services, and that I can access real estate services without providing my phone number. I acknowledge that I have read and agree to the Terms of Use and Privacy Notice.