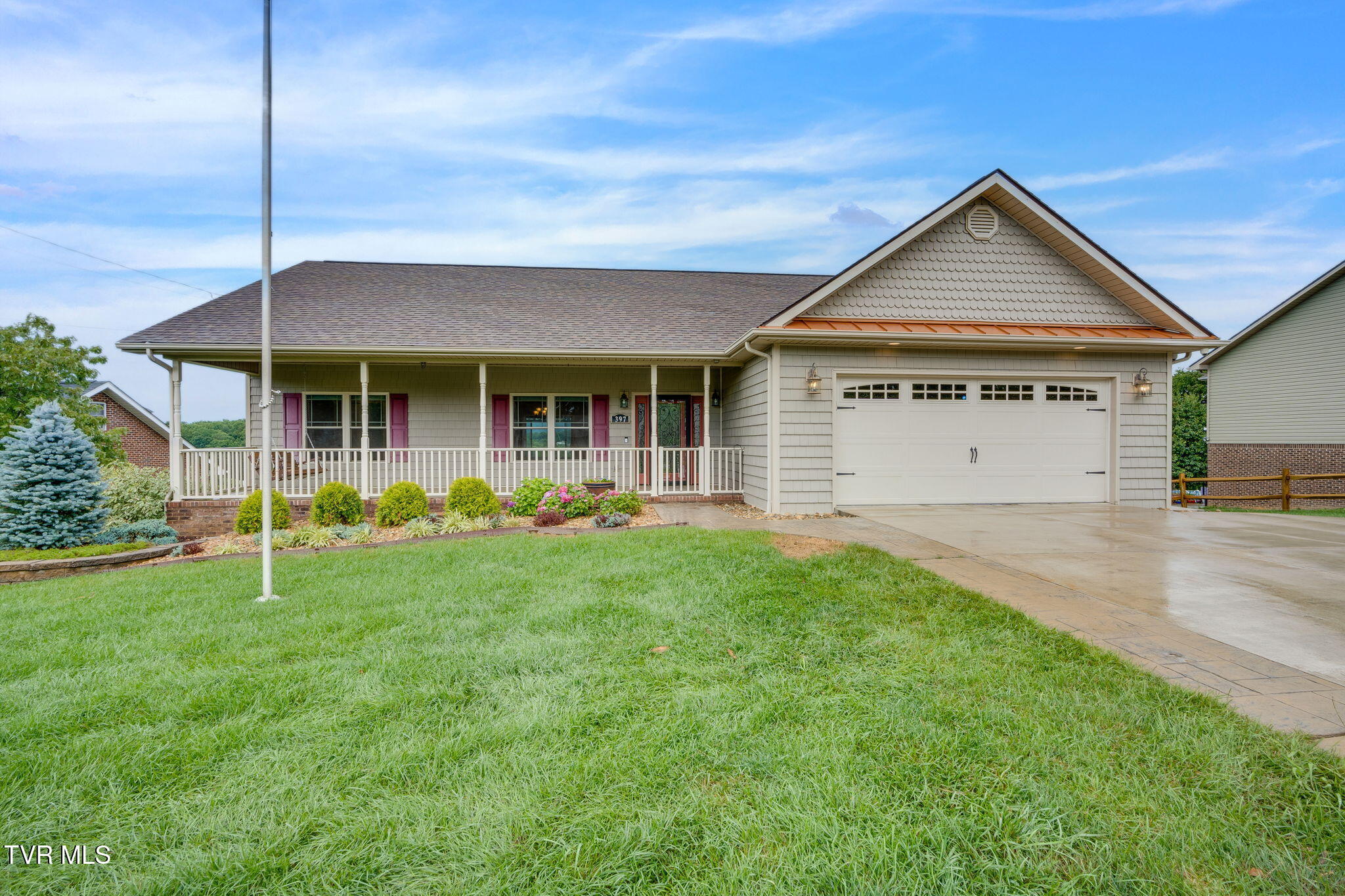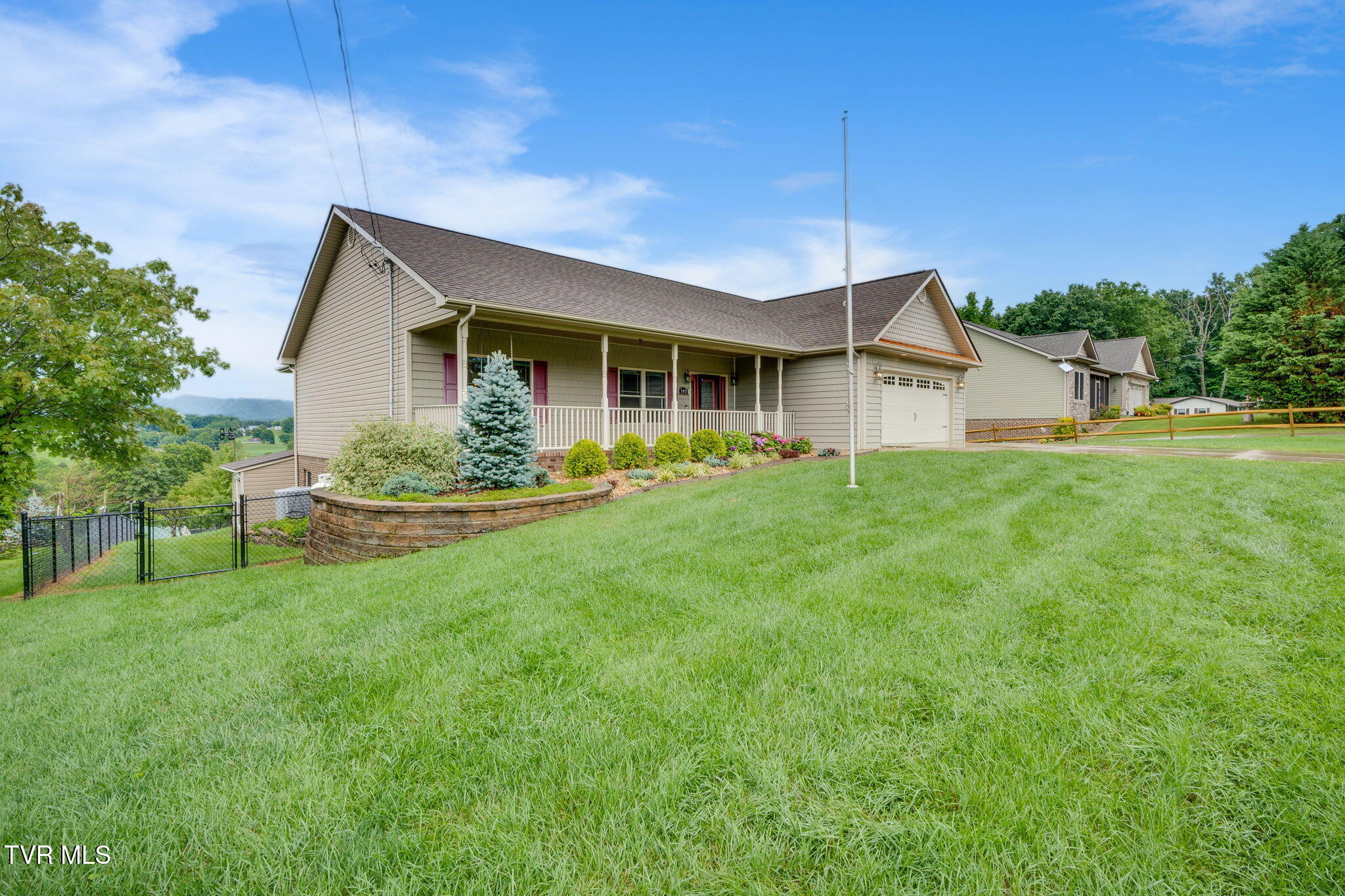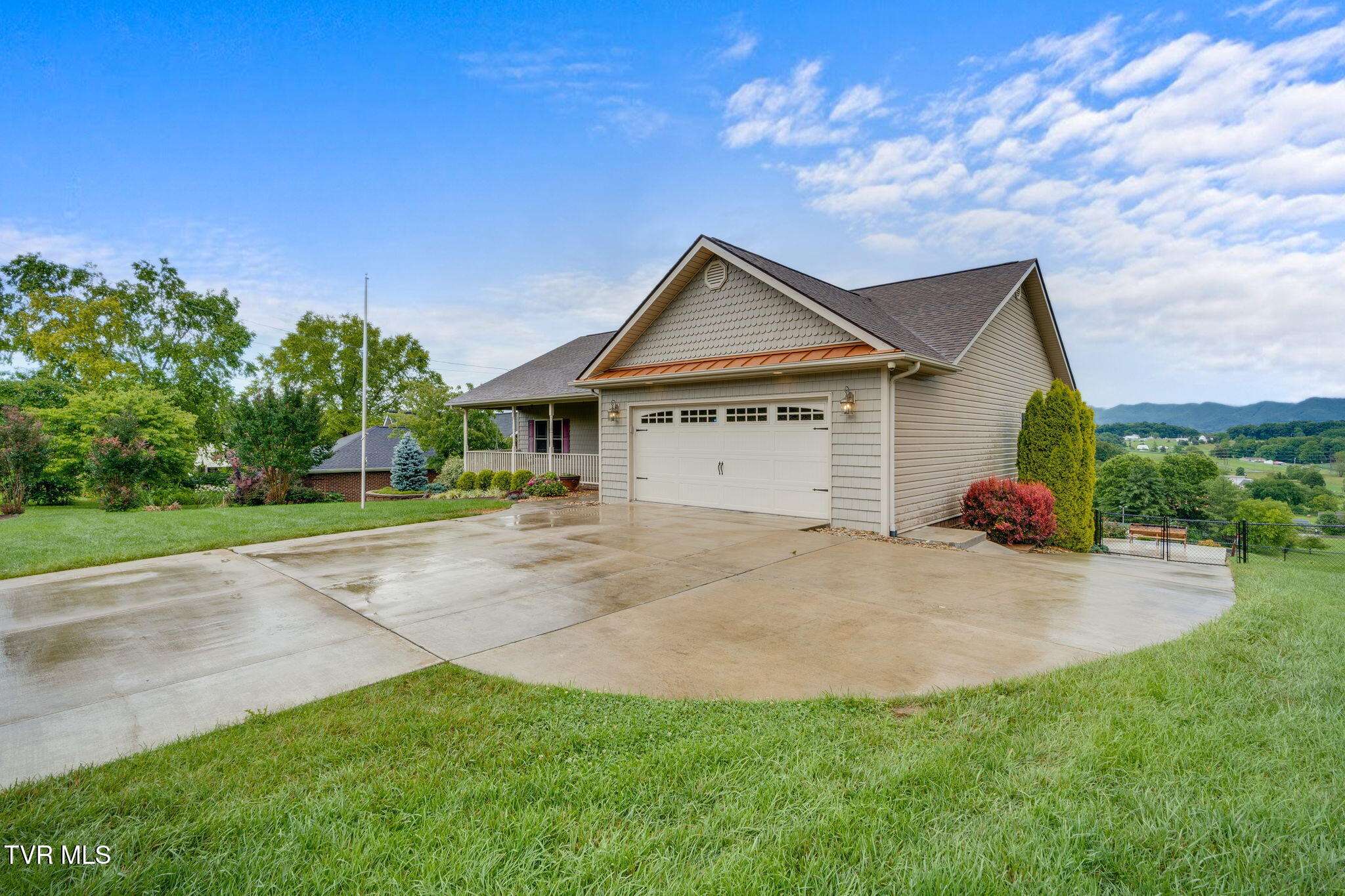


397 Ridgecrest Road, Jonesborough, TN 37659
$669,900
3
Beds
3
Baths
2,680
Sq Ft
Single Family
Active
Listed by
Kimberly Ford
Century 21 Legacy
423-282-1885
Last updated:
June 20, 2025, 10:48 PM
MLS#
9982016
Source:
TNVA MLS
About This Home
Home Facts
Single Family
3 Baths
3 Bedrooms
Built in 2014
Price Summary
669,900
$249 per Sq. Ft.
MLS #:
9982016
Last Updated:
June 20, 2025, 10:48 PM
Added:
1 day(s) ago
Rooms & Interior
Bedrooms
Total Bedrooms:
3
Bathrooms
Total Bathrooms:
3
Full Bathrooms:
3
Interior
Living Area:
2,680 Sq. Ft.
Structure
Structure
Architectural Style:
Ranch
Building Area:
3,400 Sq. Ft.
Year Built:
2014
Lot
Lot Size (Sq. Ft):
25,700
Finances & Disclosures
Price:
$669,900
Price per Sq. Ft:
$249 per Sq. Ft.
Contact an Agent
Yes, I would like more information from Coldwell Banker. Please use and/or share my information with a Coldwell Banker agent to contact me about my real estate needs.
By clicking Contact I agree a Coldwell Banker Agent may contact me by phone or text message including by automated means and prerecorded messages about real estate services, and that I can access real estate services without providing my phone number. I acknowledge that I have read and agree to the Terms of Use and Privacy Notice.
Contact an Agent
Yes, I would like more information from Coldwell Banker. Please use and/or share my information with a Coldwell Banker agent to contact me about my real estate needs.
By clicking Contact I agree a Coldwell Banker Agent may contact me by phone or text message including by automated means and prerecorded messages about real estate services, and that I can access real estate services without providing my phone number. I acknowledge that I have read and agree to the Terms of Use and Privacy Notice.