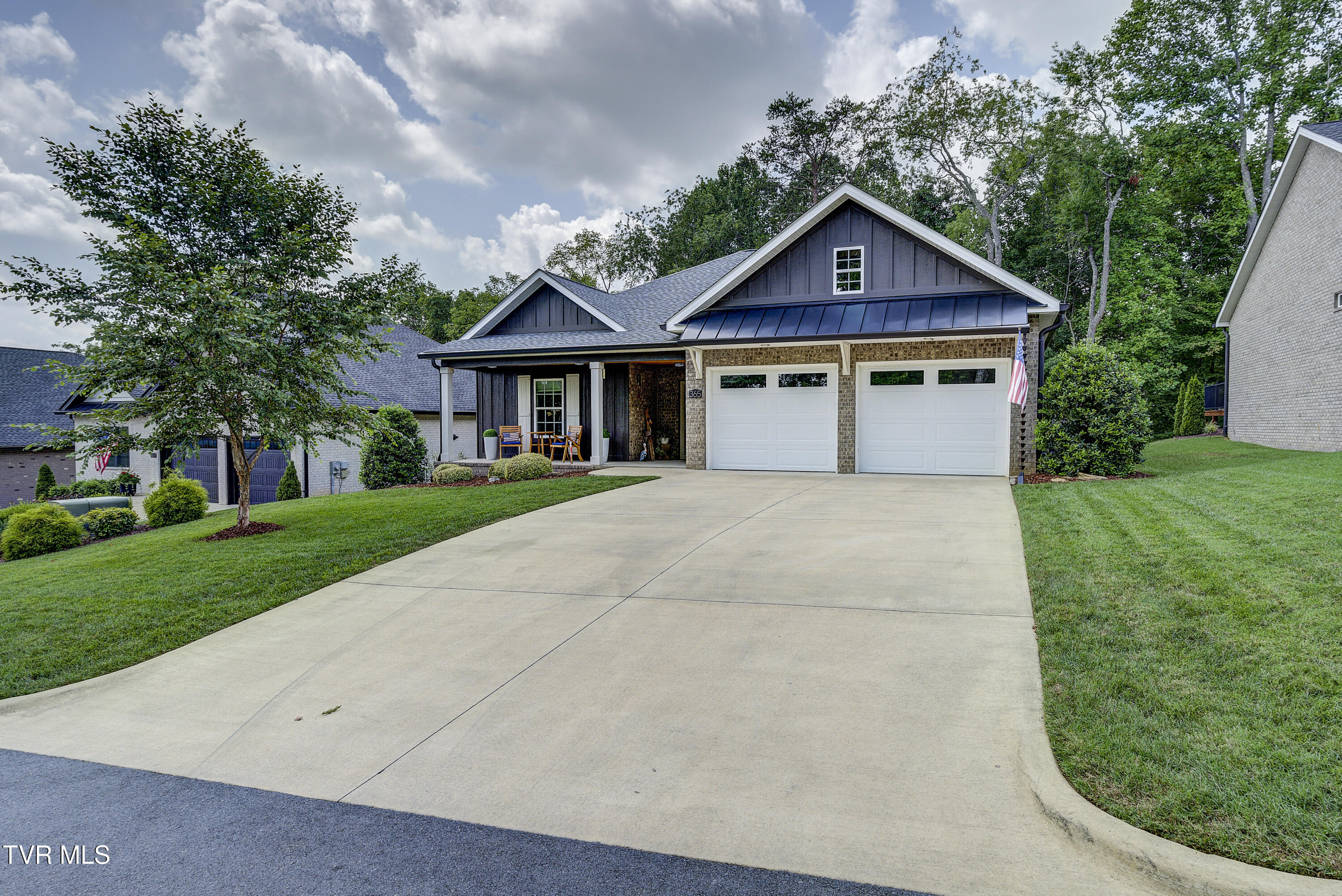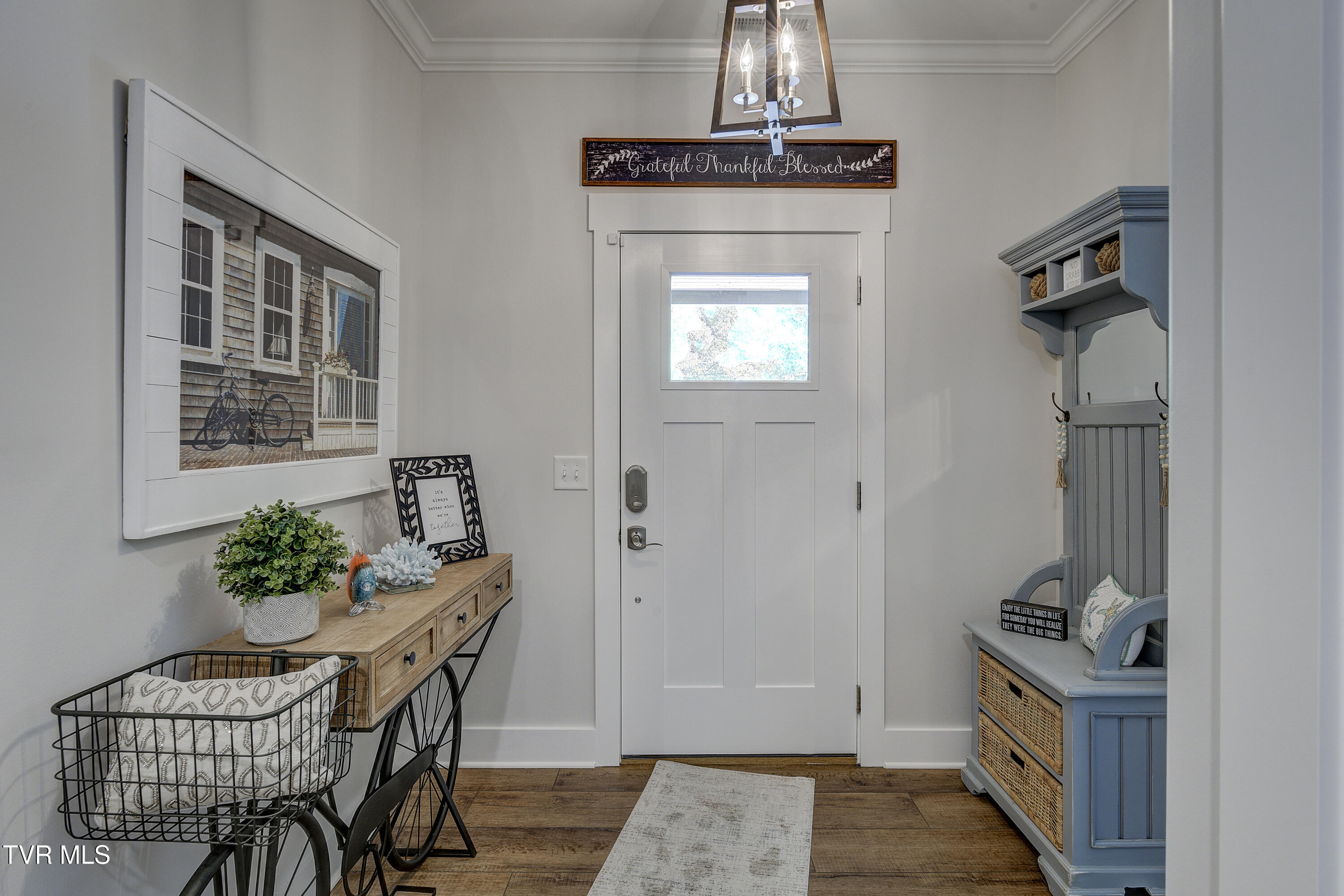


365 English Ivy Trail, Jonesborough, TN 37659
$448,500
2
Beds
2
Baths
1,637
Sq Ft
Single Family
Active
Listed by
Shana Wilcox
Century 21 Legacy
423-282-1885
Last updated:
September 15, 2025, 03:20 PM
MLS#
9985445
Source:
TNVA MLS
About This Home
Home Facts
Single Family
2 Baths
2 Bedrooms
Built in 2020
Price Summary
448,500
$273 per Sq. Ft.
MLS #:
9985445
Last Updated:
September 15, 2025, 03:20 PM
Added:
13 day(s) ago
Rooms & Interior
Bedrooms
Total Bedrooms:
2
Bathrooms
Total Bathrooms:
2
Full Bathrooms:
2
Interior
Living Area:
1,637 Sq. Ft.
Structure
Structure
Architectural Style:
Patio Home, Pud
Building Area:
1,637 Sq. Ft.
Year Built:
2020
Lot
Lot Size (Sq. Ft):
3,484
Finances & Disclosures
Price:
$448,500
Price per Sq. Ft:
$273 per Sq. Ft.
See this home in person
Attend an upcoming open house
Sun, Sep 21
05:00 PM - 07:00 PMContact an Agent
Yes, I would like more information from Coldwell Banker. Please use and/or share my information with a Coldwell Banker agent to contact me about my real estate needs.
By clicking Contact I agree a Coldwell Banker Agent may contact me by phone or text message including by automated means and prerecorded messages about real estate services, and that I can access real estate services without providing my phone number. I acknowledge that I have read and agree to the Terms of Use and Privacy Notice.
Contact an Agent
Yes, I would like more information from Coldwell Banker. Please use and/or share my information with a Coldwell Banker agent to contact me about my real estate needs.
By clicking Contact I agree a Coldwell Banker Agent may contact me by phone or text message including by automated means and prerecorded messages about real estate services, and that I can access real estate services without providing my phone number. I acknowledge that I have read and agree to the Terms of Use and Privacy Notice.