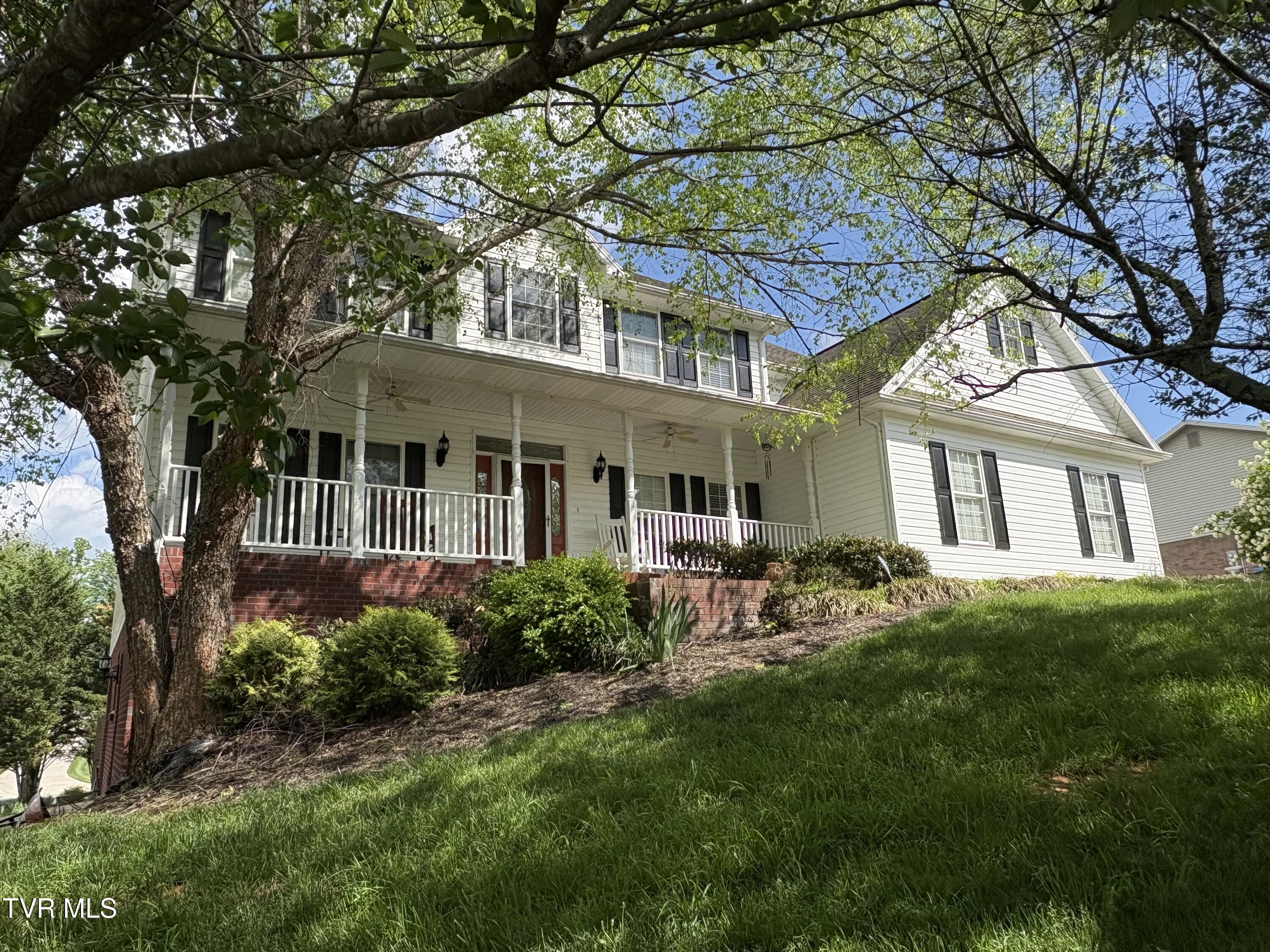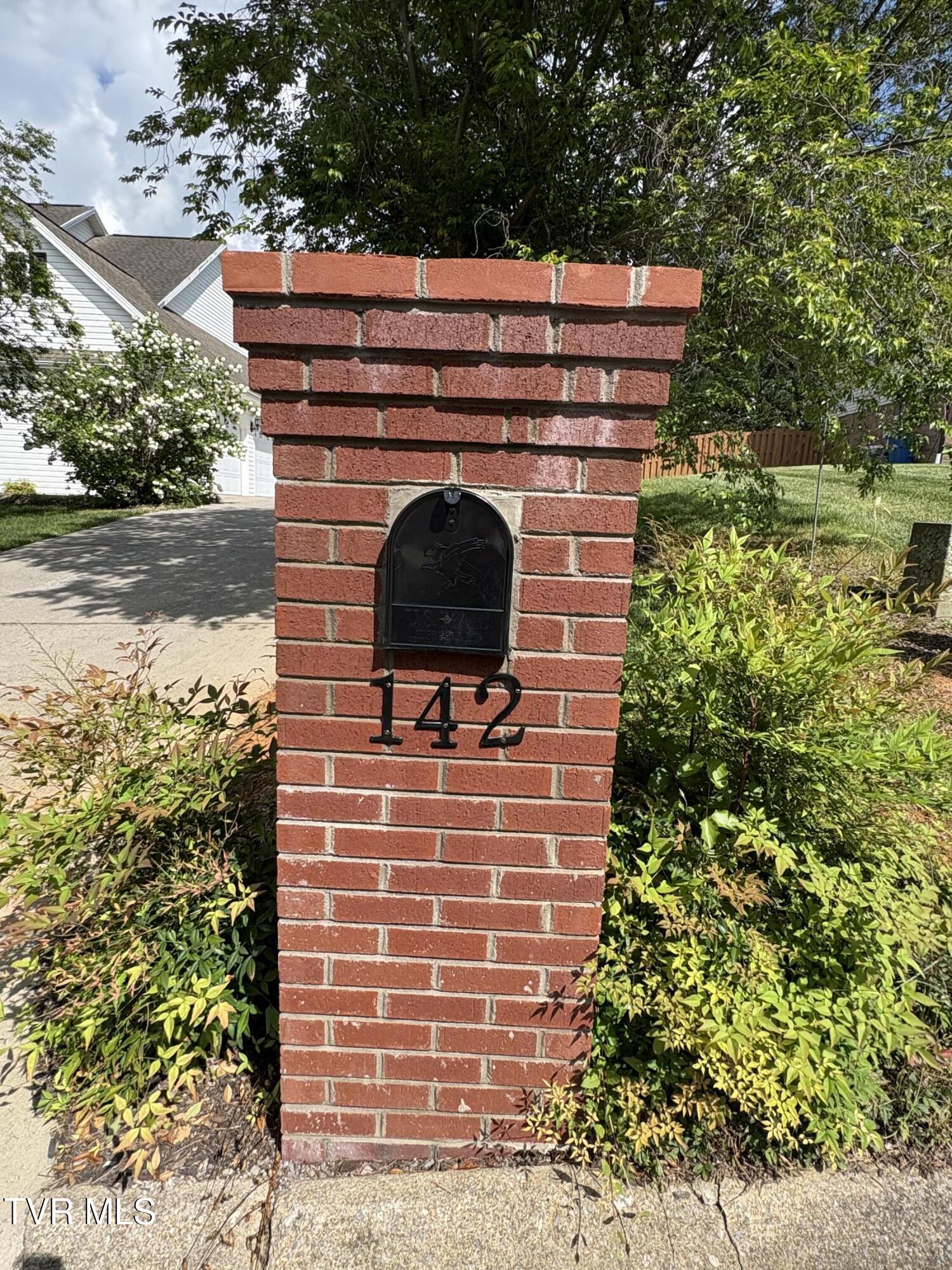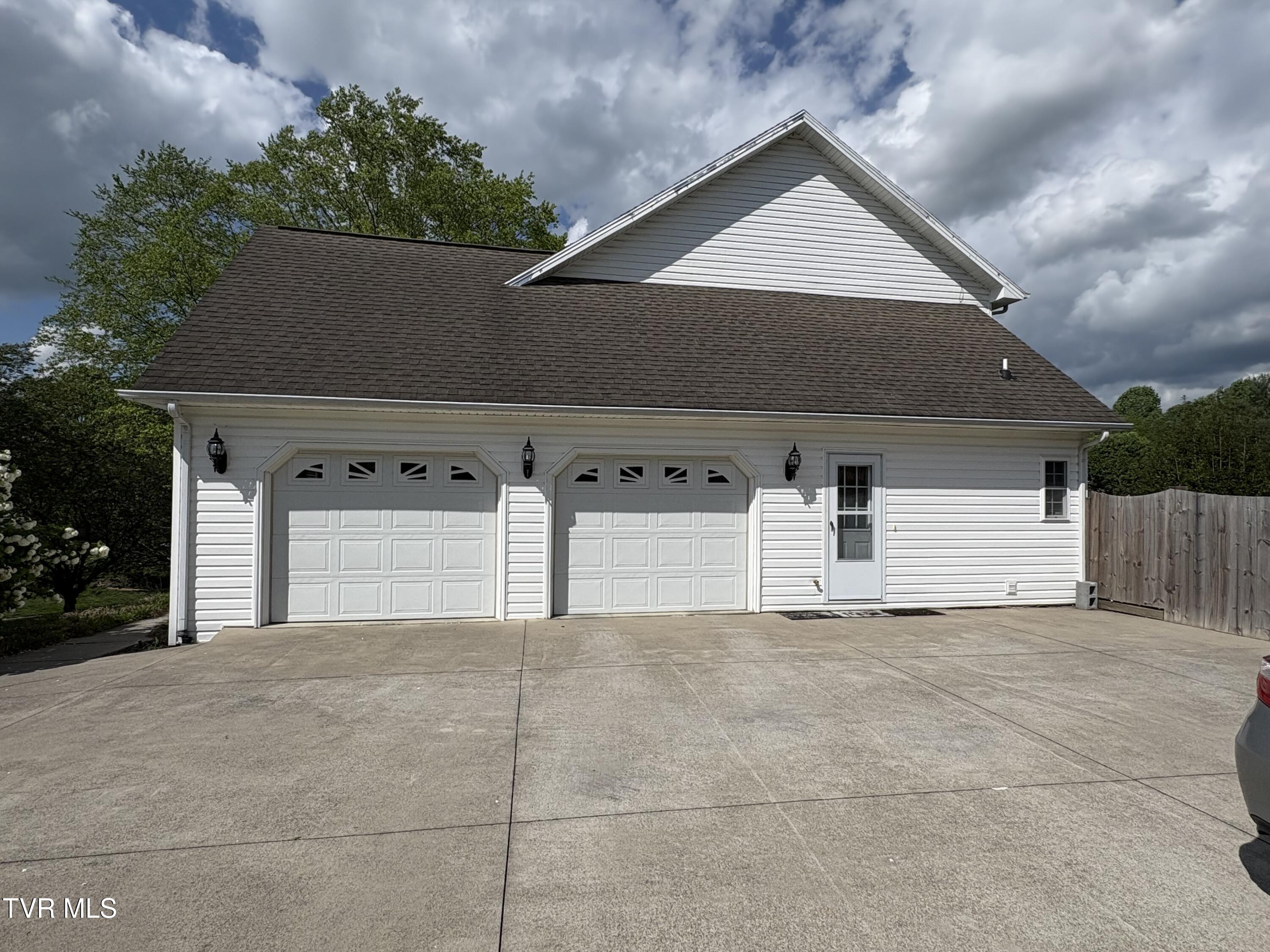


142 Oakwell Lane, Jonesborough, TN 37659
$570,000
4
Beds
3
Baths
2,631
Sq Ft
Single Family
Active
Listed by
Deanna Jilton
Century 21 Legacy
423-282-1885
Last updated:
April 30, 2025, 02:53 PM
MLS#
9979389
Source:
TNVA MLS
About This Home
Home Facts
Single Family
3 Baths
4 Bedrooms
Built in 2004
Price Summary
570,000
$216 per Sq. Ft.
MLS #:
9979389
Last Updated:
April 30, 2025, 02:53 PM
Added:
5 day(s) ago
Rooms & Interior
Bedrooms
Total Bedrooms:
4
Bathrooms
Total Bathrooms:
3
Full Bathrooms:
2
Interior
Living Area:
2,631 Sq. Ft.
Structure
Structure
Architectural Style:
Traditional
Building Area:
4,172 Sq. Ft.
Year Built:
2004
Lot
Lot Size (Sq. Ft):
15,681
Finances & Disclosures
Price:
$570,000
Price per Sq. Ft:
$216 per Sq. Ft.
Contact an Agent
Yes, I would like more information from Coldwell Banker. Please use and/or share my information with a Coldwell Banker agent to contact me about my real estate needs.
By clicking Contact I agree a Coldwell Banker Agent may contact me by phone or text message including by automated means and prerecorded messages about real estate services, and that I can access real estate services without providing my phone number. I acknowledge that I have read and agree to the Terms of Use and Privacy Notice.
Contact an Agent
Yes, I would like more information from Coldwell Banker. Please use and/or share my information with a Coldwell Banker agent to contact me about my real estate needs.
By clicking Contact I agree a Coldwell Banker Agent may contact me by phone or text message including by automated means and prerecorded messages about real estate services, and that I can access real estate services without providing my phone number. I acknowledge that I have read and agree to the Terms of Use and Privacy Notice.