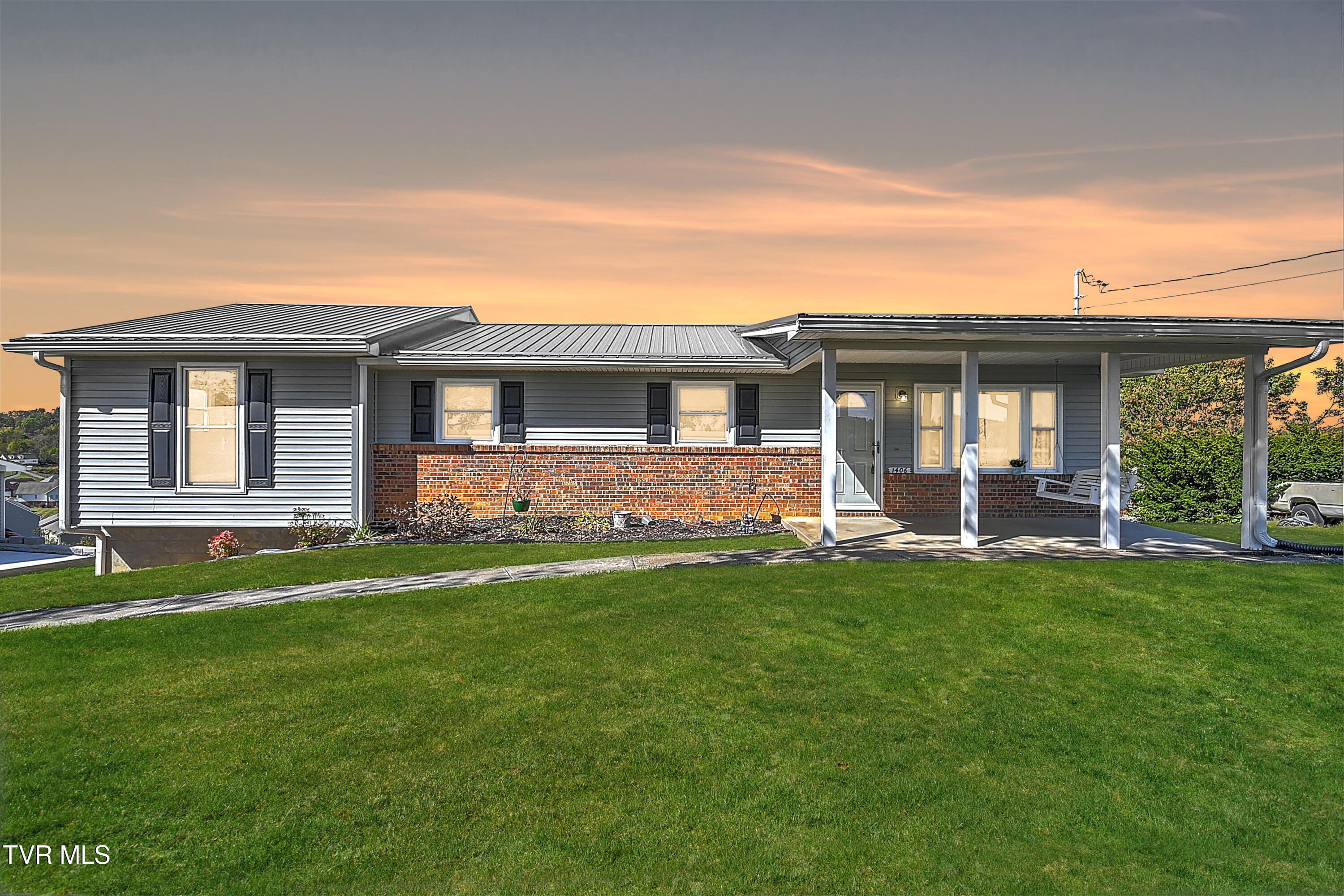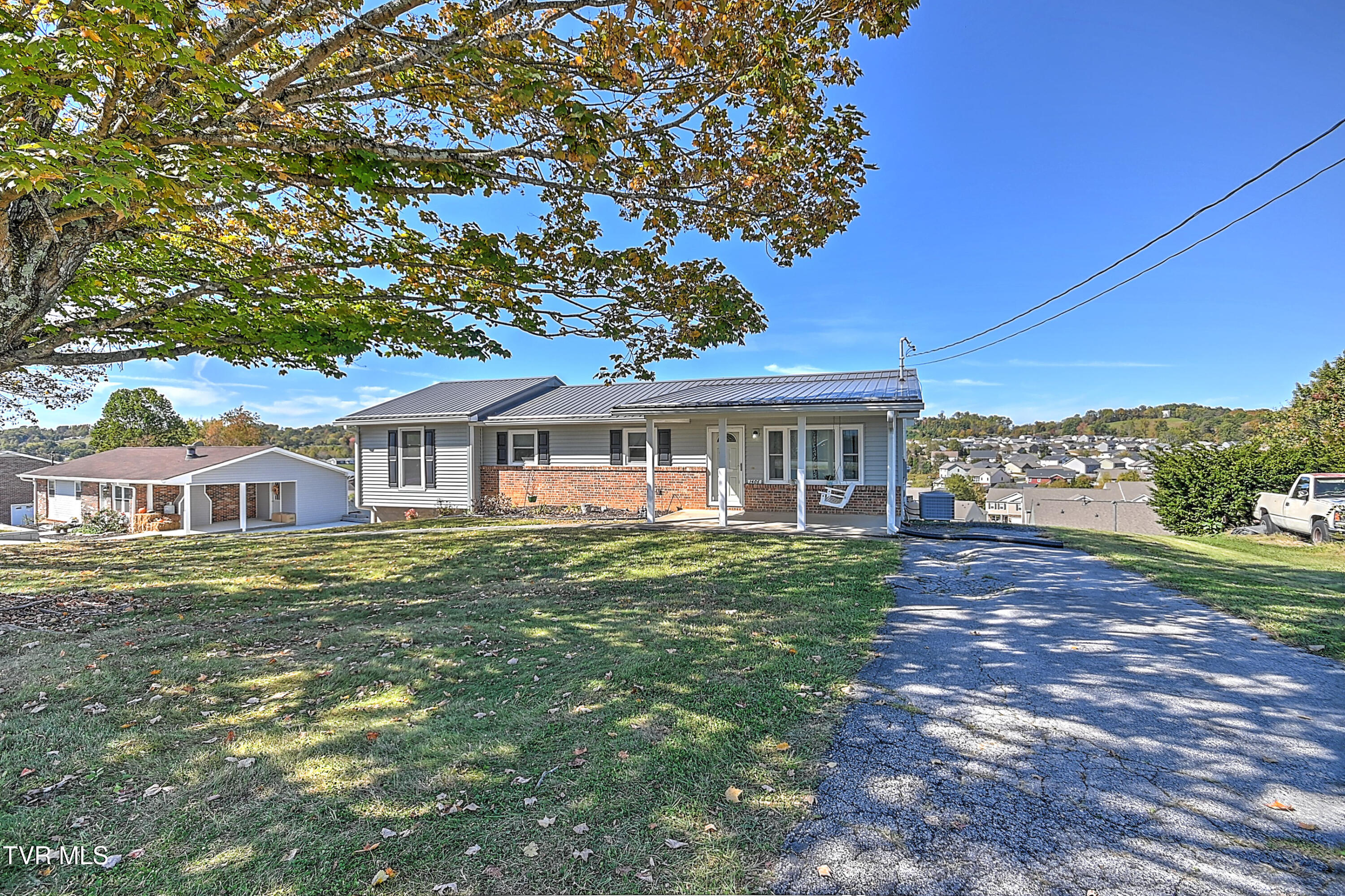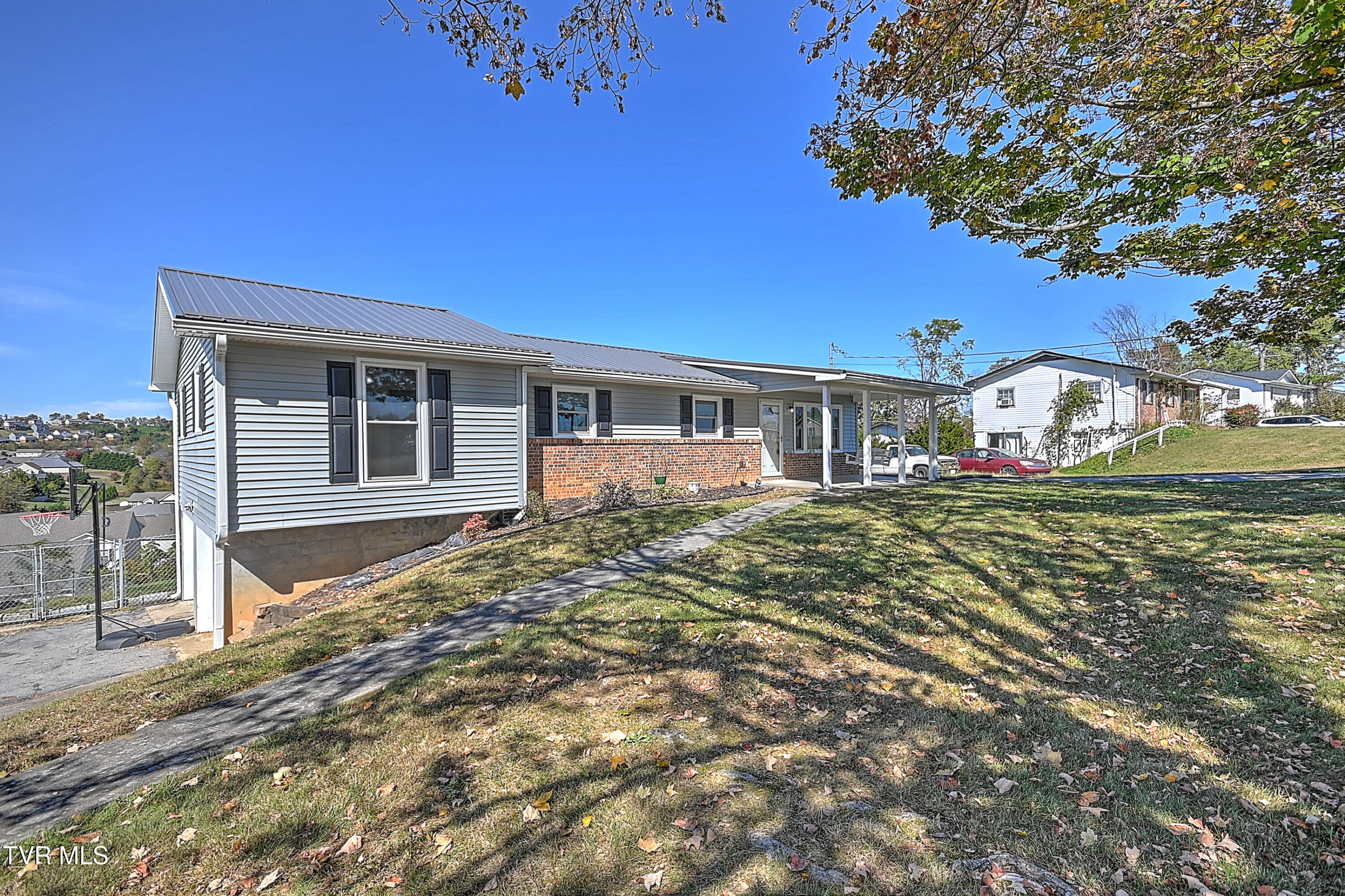


1406 Ben Gamble Road, Jonesborough, TN 37659
$279,900
3
Beds
3
Baths
1,984
Sq Ft
Single Family
Active
Listed by
Cory Parsons
eXp Realty, LLC.
888-519-5113 x101
Last updated:
October 24, 2025, 04:08 PM
MLS#
9987228
Source:
TNVA MLS
About This Home
Home Facts
Single Family
3 Baths
3 Bedrooms
Built in 1972
Price Summary
279,900
$141 per Sq. Ft.
MLS #:
9987228
Last Updated:
October 24, 2025, 04:08 PM
Added:
18 day(s) ago
Rooms & Interior
Bedrooms
Total Bedrooms:
3
Bathrooms
Total Bathrooms:
3
Full Bathrooms:
3
Interior
Living Area:
1,984 Sq. Ft.
Structure
Structure
Architectural Style:
Ranch
Building Area:
2,648 Sq. Ft.
Year Built:
1972
Lot
Lot Size (Sq. Ft):
15,246
Finances & Disclosures
Price:
$279,900
Price per Sq. Ft:
$141 per Sq. Ft.
Contact an Agent
Yes, I would like more information from Coldwell Banker. Please use and/or share my information with a Coldwell Banker agent to contact me about my real estate needs.
By clicking Contact I agree a Coldwell Banker Agent may contact me by phone or text message including by automated means and prerecorded messages about real estate services, and that I can access real estate services without providing my phone number. I acknowledge that I have read and agree to the Terms of Use and Privacy Notice.
Contact an Agent
Yes, I would like more information from Coldwell Banker. Please use and/or share my information with a Coldwell Banker agent to contact me about my real estate needs.
By clicking Contact I agree a Coldwell Banker Agent may contact me by phone or text message including by automated means and prerecorded messages about real estate services, and that I can access real estate services without providing my phone number. I acknowledge that I have read and agree to the Terms of Use and Privacy Notice.