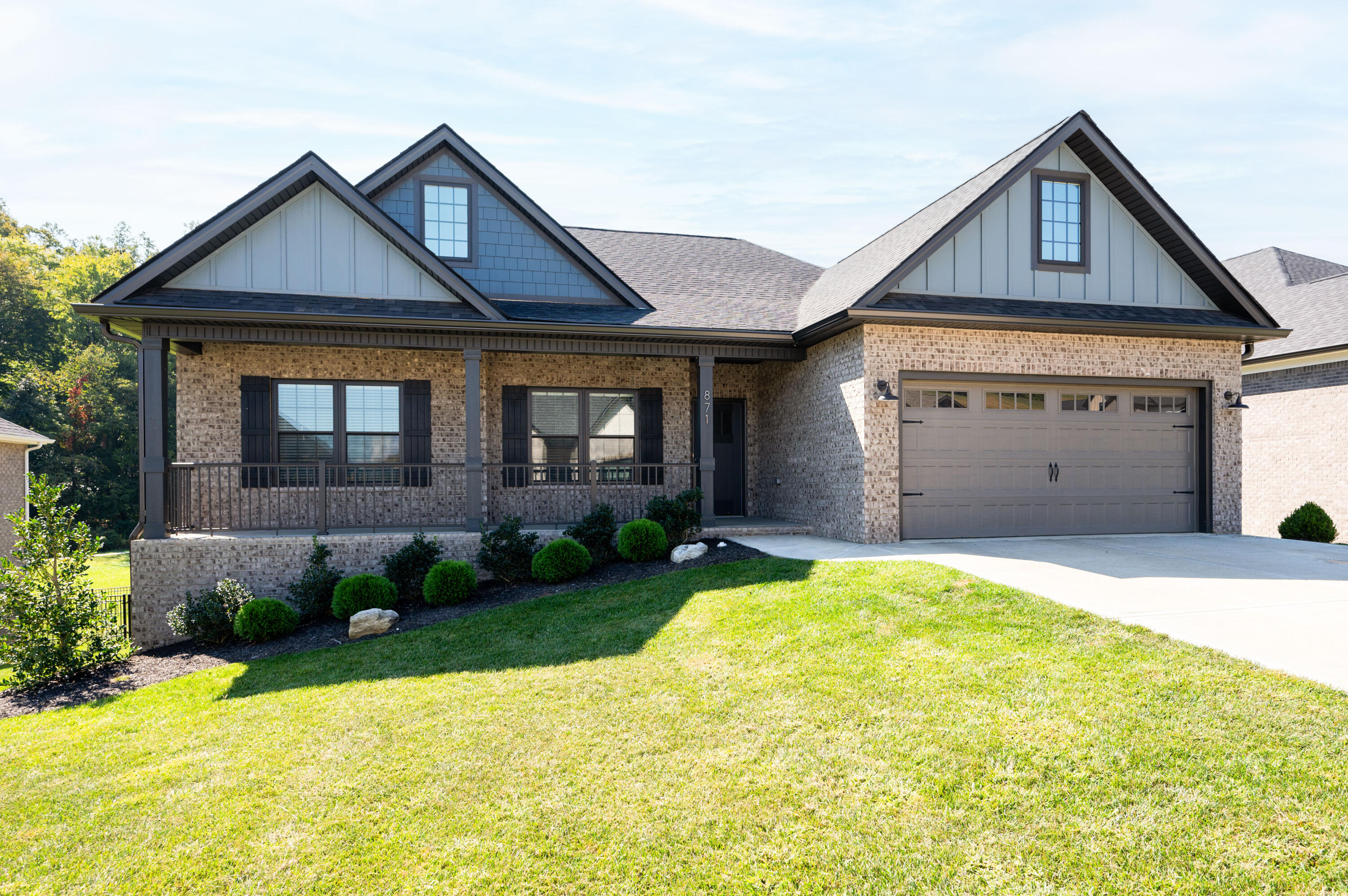Local Realty Service Provided By: Coldwell Banker Security Real Estate

871 Gardenia Drive, Johnson City, TN 37615
$580,000
3
Beds
2
Baths
1,894
Sq Ft
Single Family
Sold
Listed by
Aaron Larkin
Bought with The Wilson Agency
Property Executives Johnson City
423-952-0226
MLS#
9957681
Source:
TNVA MLS
Sorry, we are unable to map this address
About This Home
Home Facts
Single Family
2 Baths
3 Bedrooms
Built in 2022
Price Summary
595,000
$314 per Sq. Ft.
MLS #:
9957681
Sold:
June 6, 2024
Rooms & Interior
Bedrooms
Total Bedrooms:
3
Bathrooms
Total Bathrooms:
2
Full Bathrooms:
2
Interior
Living Area:
1,894 Sq. Ft.
Structure
Structure
Architectural Style:
Ranch
Building Area:
3,788 Sq. Ft.
Year Built:
2022
Lot
Lot Size (Sq. Ft):
9,583
Finances & Disclosures
Price:
$595,000
Price per Sq. Ft:
$314 per Sq. Ft.
Source:TNVA MLS
The information being provided by Tennessee Virginia Regional MLS is for the consumer’s personal, non-commercial use and may not be used for any purpose other than to identify prospective properties consumers may be interested in purchasing. The information is deemed reliable but not guaranteed and should therefore be independently verified. © 2025 Tennessee Virginia Regional MLS All rights reserved.