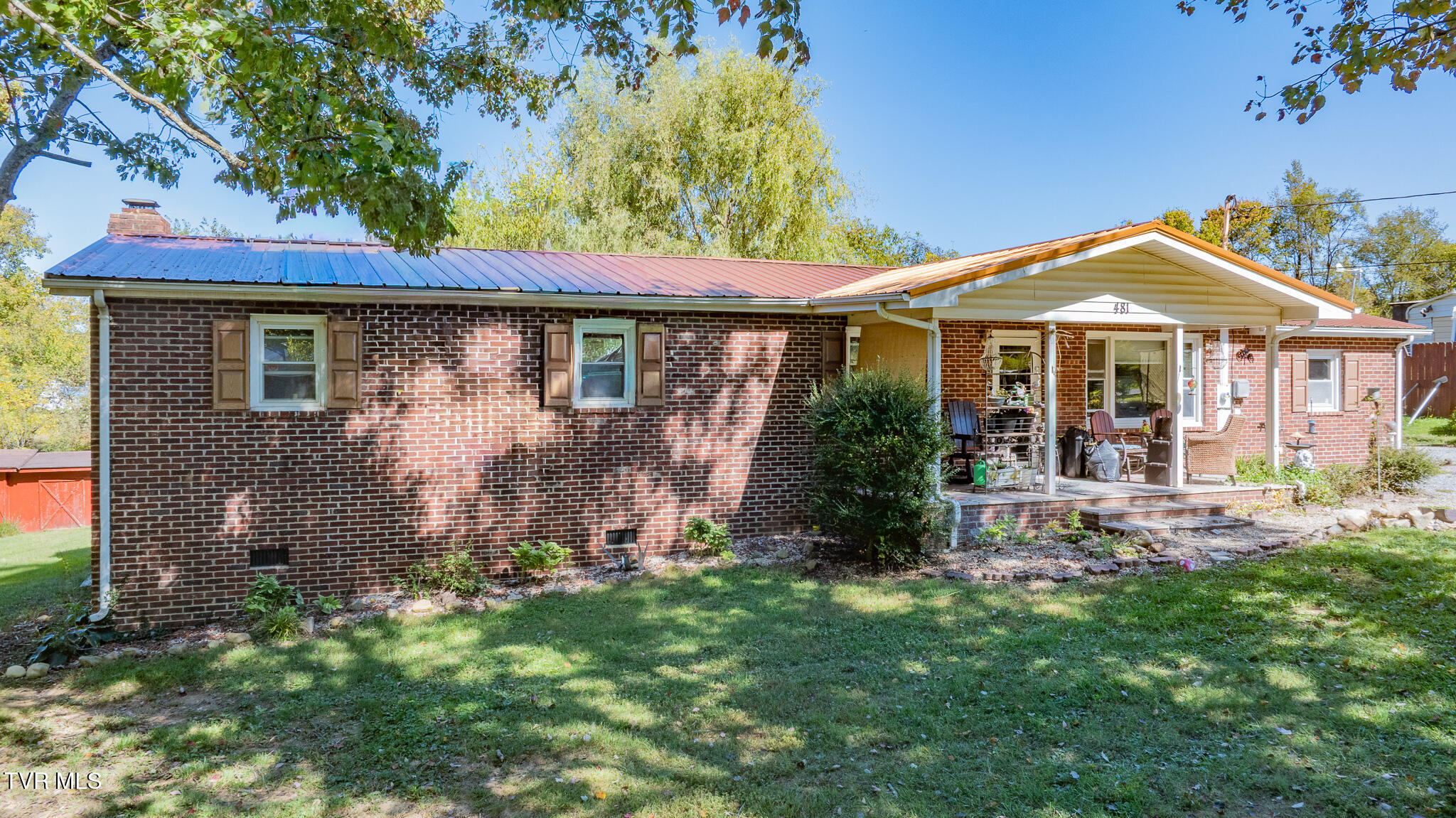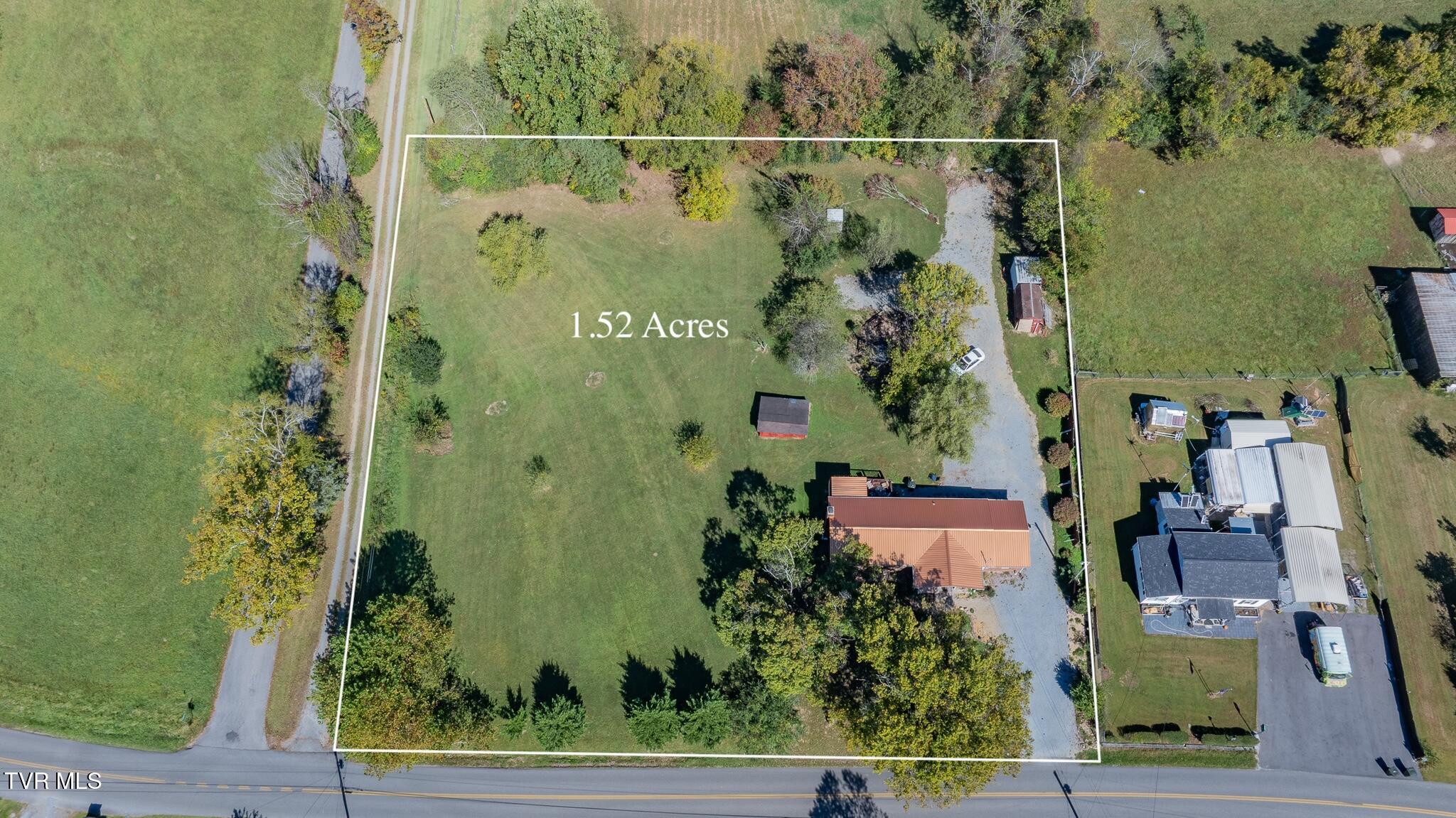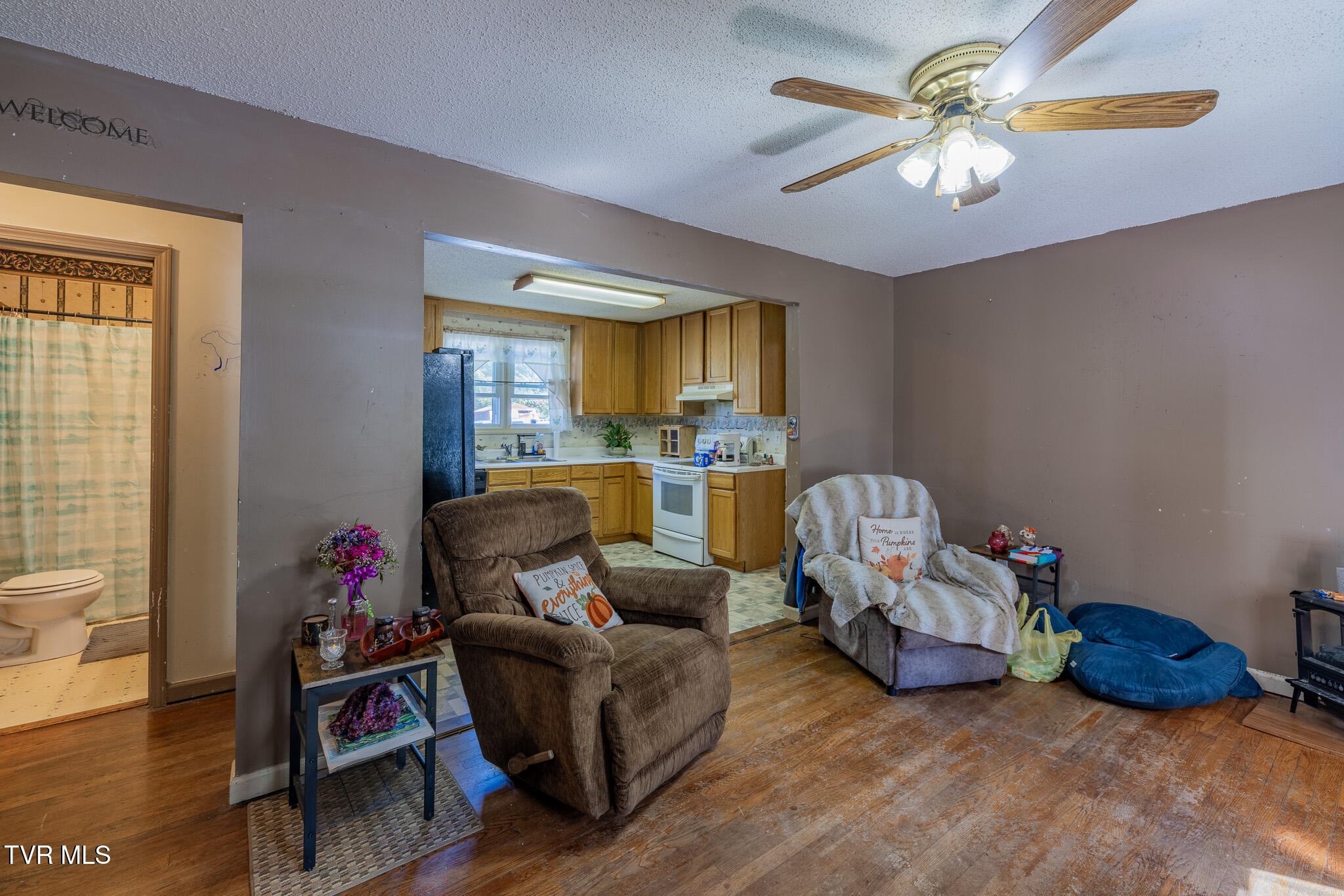


481 Riverview Drive, Johnson City, TN 37601
$274,999
4
Beds
2
Baths
1,541
Sq Ft
Single Family
Active
Listed by
Jim Griffin
Danny Maness
Lpt Realty - Griffin Home Group
423-482-0743
Last updated:
October 9, 2025, 05:24 PM
MLS#
9986727
Source:
TNVA MLS
About This Home
Home Facts
Single Family
2 Baths
4 Bedrooms
Built in 1955
Price Summary
274,999
$178 per Sq. Ft.
MLS #:
9986727
Last Updated:
October 9, 2025, 05:24 PM
Added:
3 day(s) ago
Rooms & Interior
Bedrooms
Total Bedrooms:
4
Bathrooms
Total Bathrooms:
2
Full Bathrooms:
2
Interior
Living Area:
1,541 Sq. Ft.
Structure
Structure
Architectural Style:
Ranch
Building Area:
1,541 Sq. Ft.
Year Built:
1955
Lot
Lot Size (Sq. Ft):
66,211
Finances & Disclosures
Price:
$274,999
Price per Sq. Ft:
$178 per Sq. Ft.
Contact an Agent
Yes, I would like more information from Coldwell Banker. Please use and/or share my information with a Coldwell Banker agent to contact me about my real estate needs.
By clicking Contact I agree a Coldwell Banker Agent may contact me by phone or text message including by automated means and prerecorded messages about real estate services, and that I can access real estate services without providing my phone number. I acknowledge that I have read and agree to the Terms of Use and Privacy Notice.
Contact an Agent
Yes, I would like more information from Coldwell Banker. Please use and/or share my information with a Coldwell Banker agent to contact me about my real estate needs.
By clicking Contact I agree a Coldwell Banker Agent may contact me by phone or text message including by automated means and prerecorded messages about real estate services, and that I can access real estate services without providing my phone number. I acknowledge that I have read and agree to the Terms of Use and Privacy Notice.