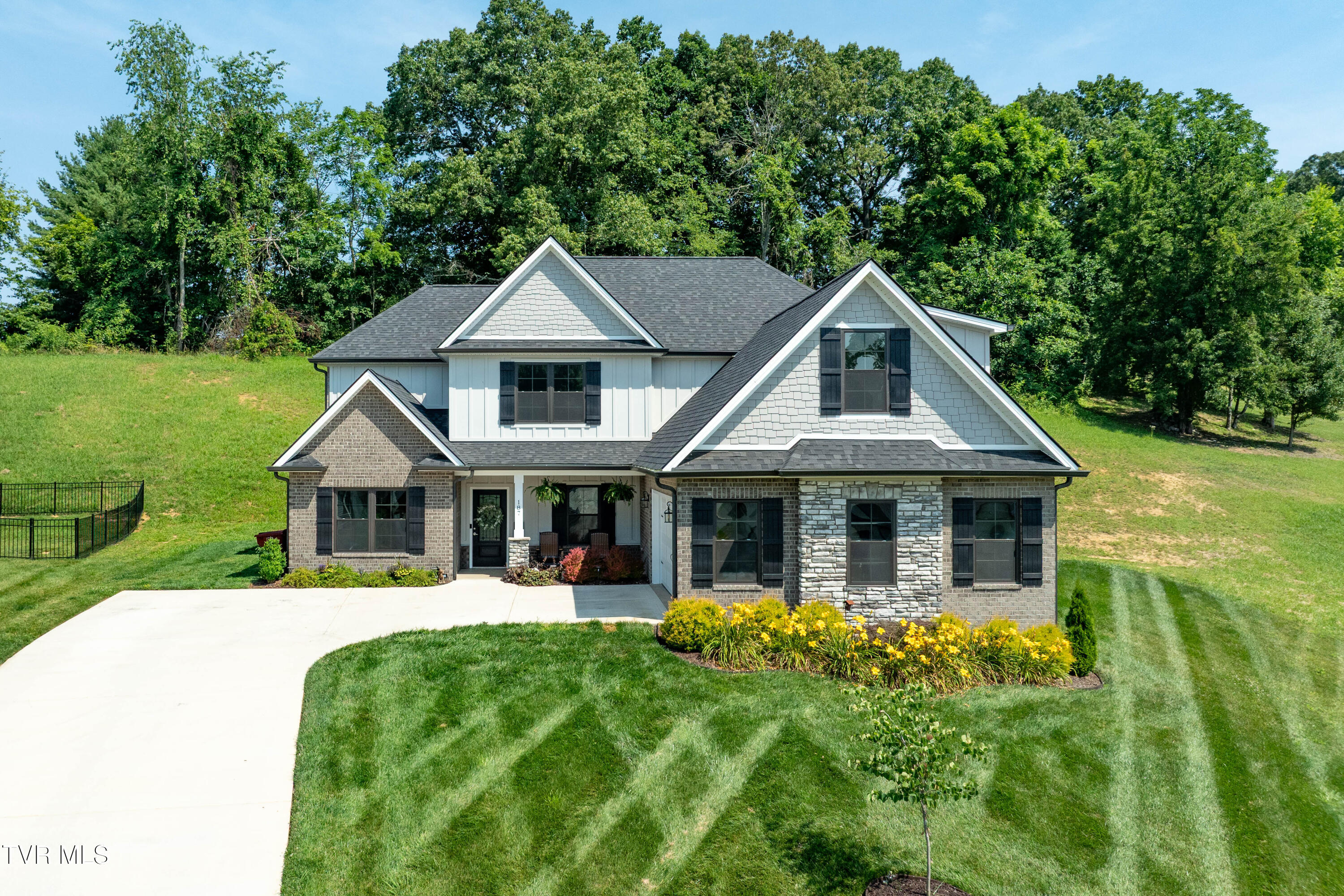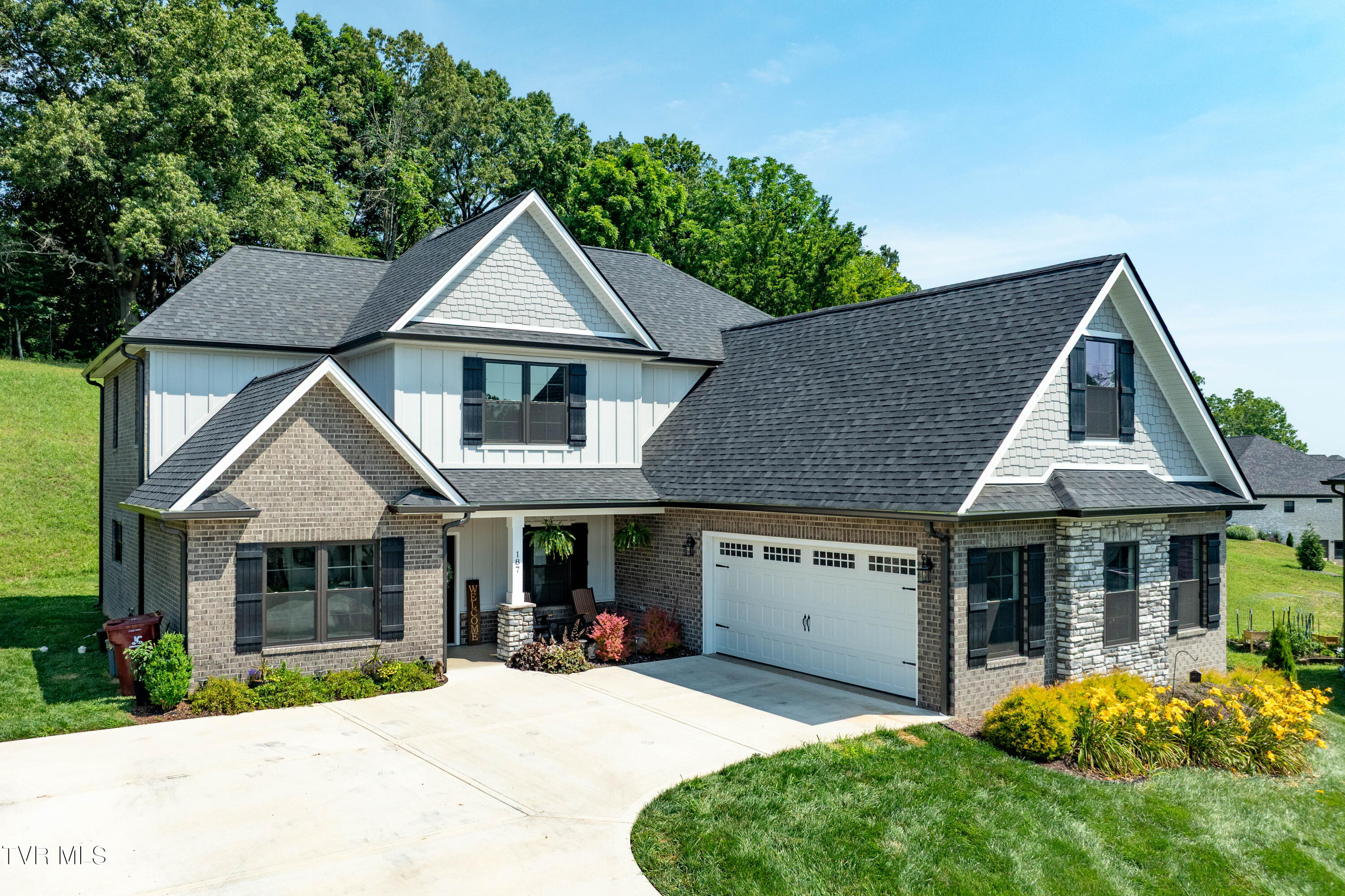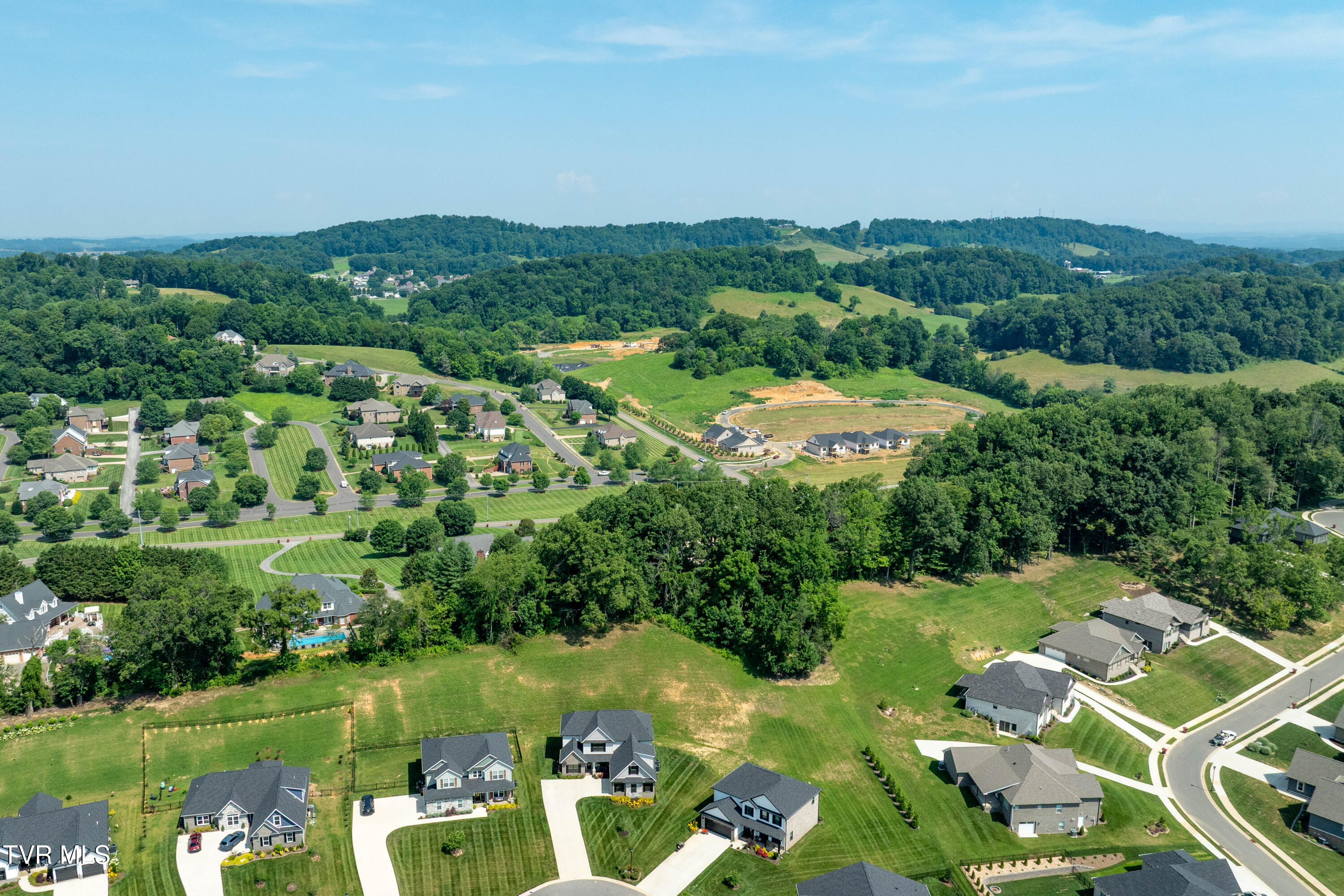


187 Tanners Cove, Johnson City, TN 37615
$849,900
5
Beds
4
Baths
3,891
Sq Ft
Single Family
Active
Listed by
Stephen Nemeth
RE/MAX Preferred
423-282-1817
Last updated:
June 26, 2025, 04:54 PM
MLS#
9982267
Source:
TNVA MLS
About This Home
Home Facts
Single Family
4 Baths
5 Bedrooms
Built in 2023
Price Summary
849,900
$218 per Sq. Ft.
MLS #:
9982267
Last Updated:
June 26, 2025, 04:54 PM
Added:
a day ago
Rooms & Interior
Bedrooms
Total Bedrooms:
5
Bathrooms
Total Bathrooms:
4
Full Bathrooms:
3
Interior
Living Area:
3,891 Sq. Ft.
Structure
Structure
Architectural Style:
Traditional
Building Area:
3,891 Sq. Ft.
Year Built:
2023
Lot
Lot Size (Sq. Ft):
34,412
Finances & Disclosures
Price:
$849,900
Price per Sq. Ft:
$218 per Sq. Ft.
See this home in person
Attend an upcoming open house
Sun, Jun 29
06:00 PM - 08:00 PMContact an Agent
Yes, I would like more information from Coldwell Banker. Please use and/or share my information with a Coldwell Banker agent to contact me about my real estate needs.
By clicking Contact I agree a Coldwell Banker Agent may contact me by phone or text message including by automated means and prerecorded messages about real estate services, and that I can access real estate services without providing my phone number. I acknowledge that I have read and agree to the Terms of Use and Privacy Notice.
Contact an Agent
Yes, I would like more information from Coldwell Banker. Please use and/or share my information with a Coldwell Banker agent to contact me about my real estate needs.
By clicking Contact I agree a Coldwell Banker Agent may contact me by phone or text message including by automated means and prerecorded messages about real estate services, and that I can access real estate services without providing my phone number. I acknowledge that I have read and agree to the Terms of Use and Privacy Notice.