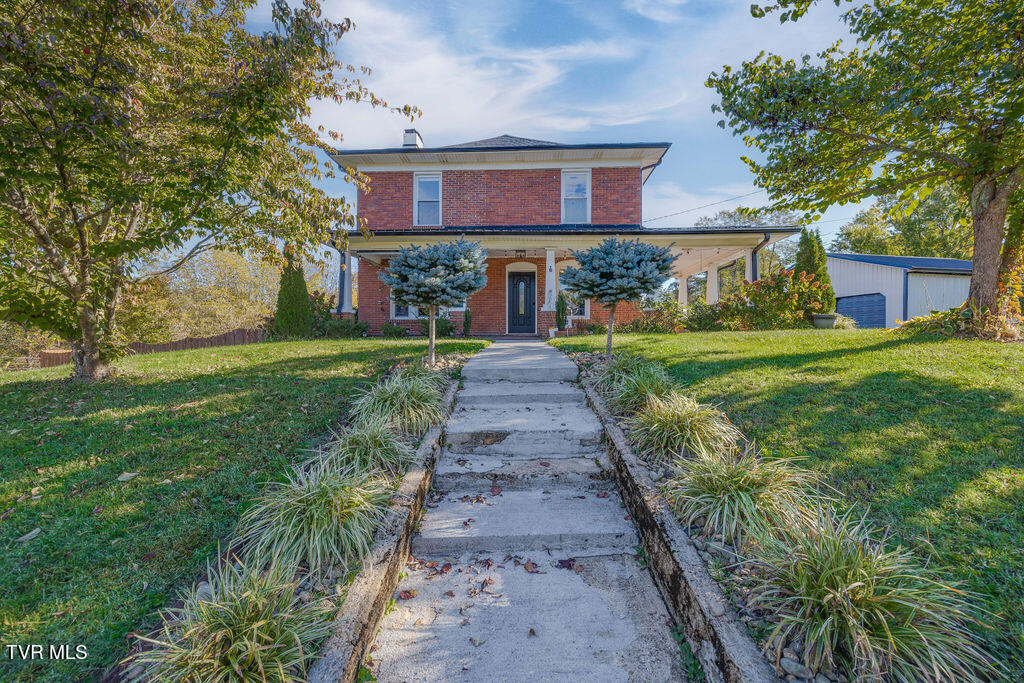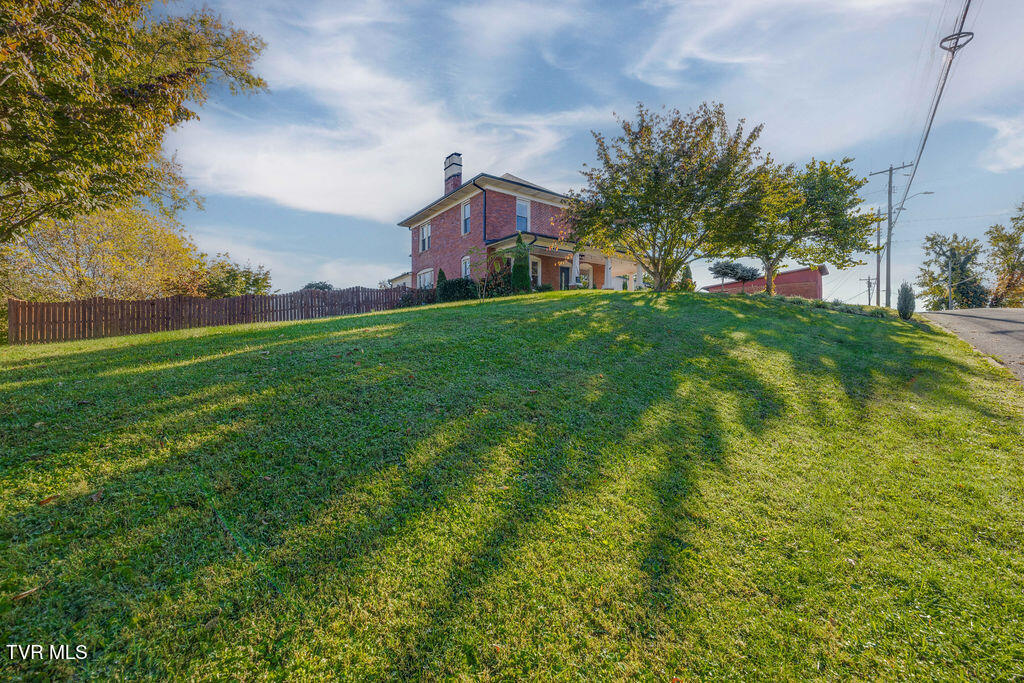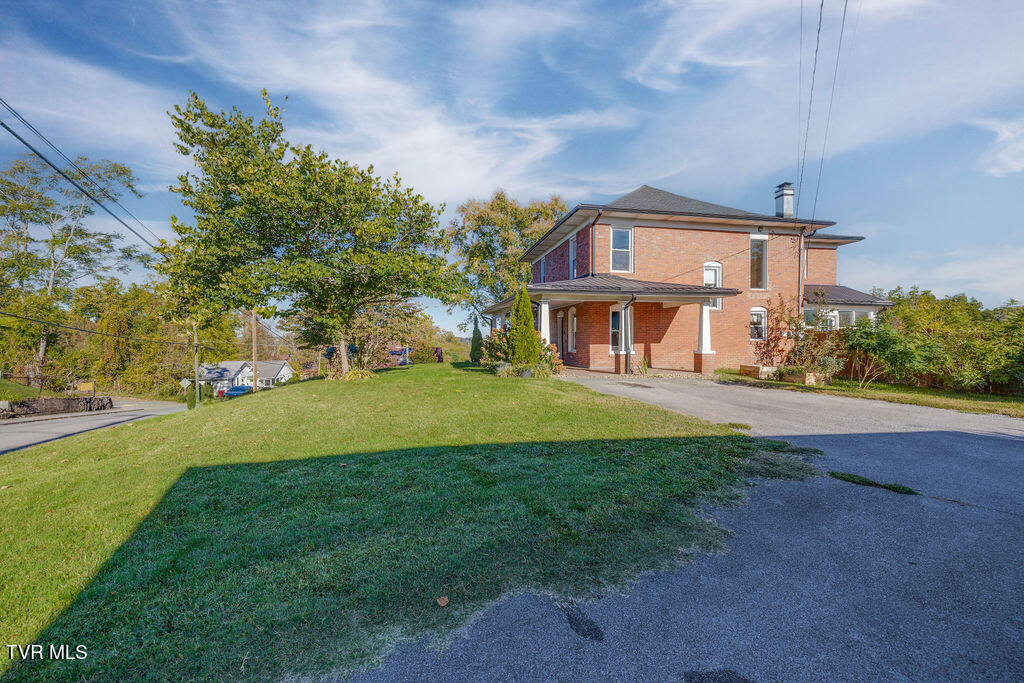


1503 Virginia Street, Johnson City, TN 37604
$489,000
3
Beds
3
Baths
2,352
Sq Ft
Single Family
Active
Listed by
Rachel Moody-Livingston
Foundation Realty Group
423-218-9554
Last updated:
October 24, 2025, 05:01 AM
MLS#
9987221
Source:
TNVA MLS
About This Home
Home Facts
Single Family
3 Baths
3 Bedrooms
Built in 1917
Price Summary
489,000
$207 per Sq. Ft.
MLS #:
9987221
Last Updated:
October 24, 2025, 05:01 AM
Added:
6 day(s) ago
Rooms & Interior
Bedrooms
Total Bedrooms:
3
Bathrooms
Total Bathrooms:
3
Full Bathrooms:
2
Interior
Living Area:
2,352 Sq. Ft.
Structure
Structure
Architectural Style:
Traditional
Building Area:
3,352 Sq. Ft.
Year Built:
1917
Lot
Lot Size (Sq. Ft):
43,560
Finances & Disclosures
Price:
$489,000
Price per Sq. Ft:
$207 per Sq. Ft.
Contact an Agent
Yes, I would like more information from Coldwell Banker. Please use and/or share my information with a Coldwell Banker agent to contact me about my real estate needs.
By clicking Contact I agree a Coldwell Banker Agent may contact me by phone or text message including by automated means and prerecorded messages about real estate services, and that I can access real estate services without providing my phone number. I acknowledge that I have read and agree to the Terms of Use and Privacy Notice.
Contact an Agent
Yes, I would like more information from Coldwell Banker. Please use and/or share my information with a Coldwell Banker agent to contact me about my real estate needs.
By clicking Contact I agree a Coldwell Banker Agent may contact me by phone or text message including by automated means and prerecorded messages about real estate services, and that I can access real estate services without providing my phone number. I acknowledge that I have read and agree to the Terms of Use and Privacy Notice.