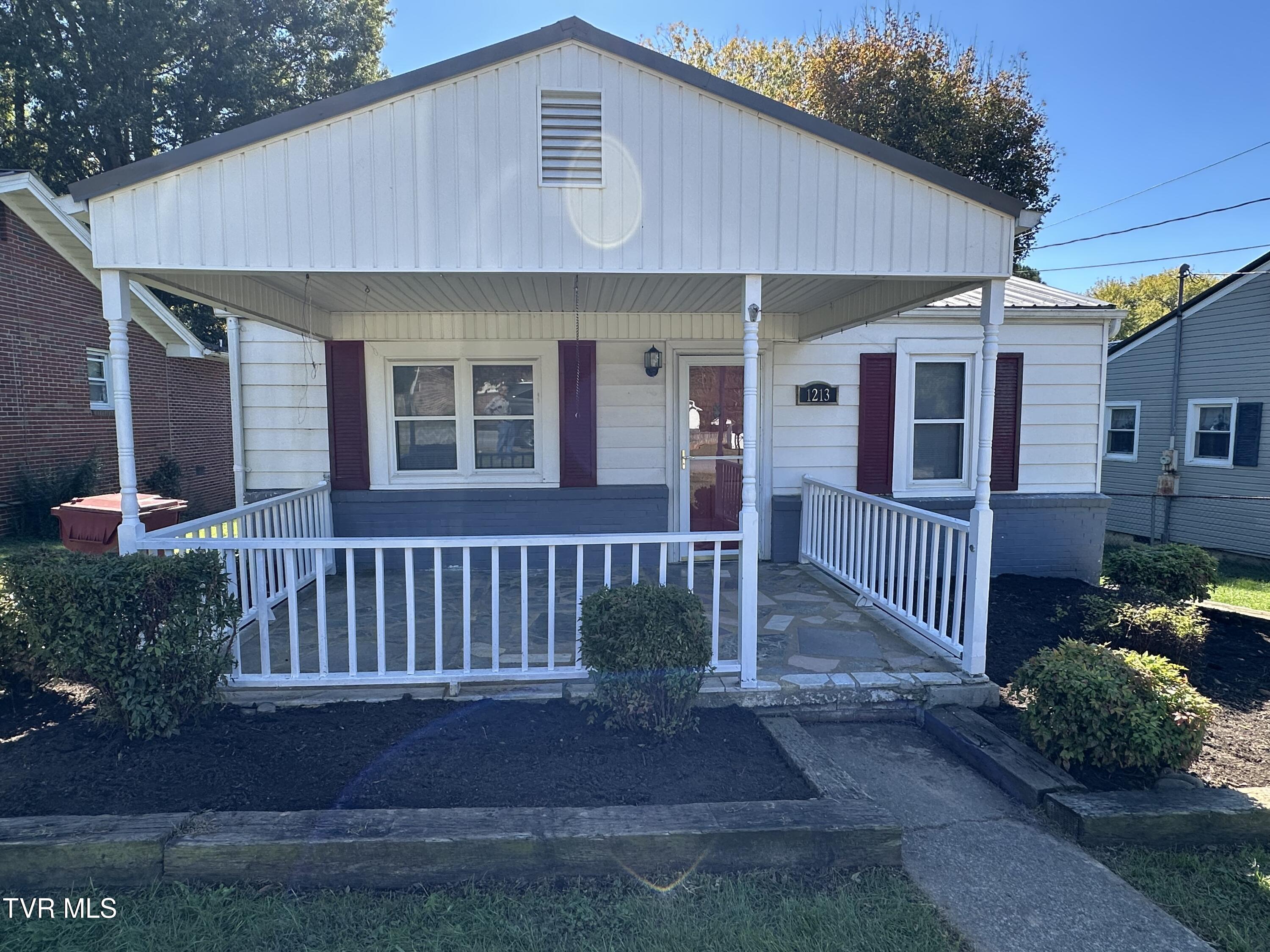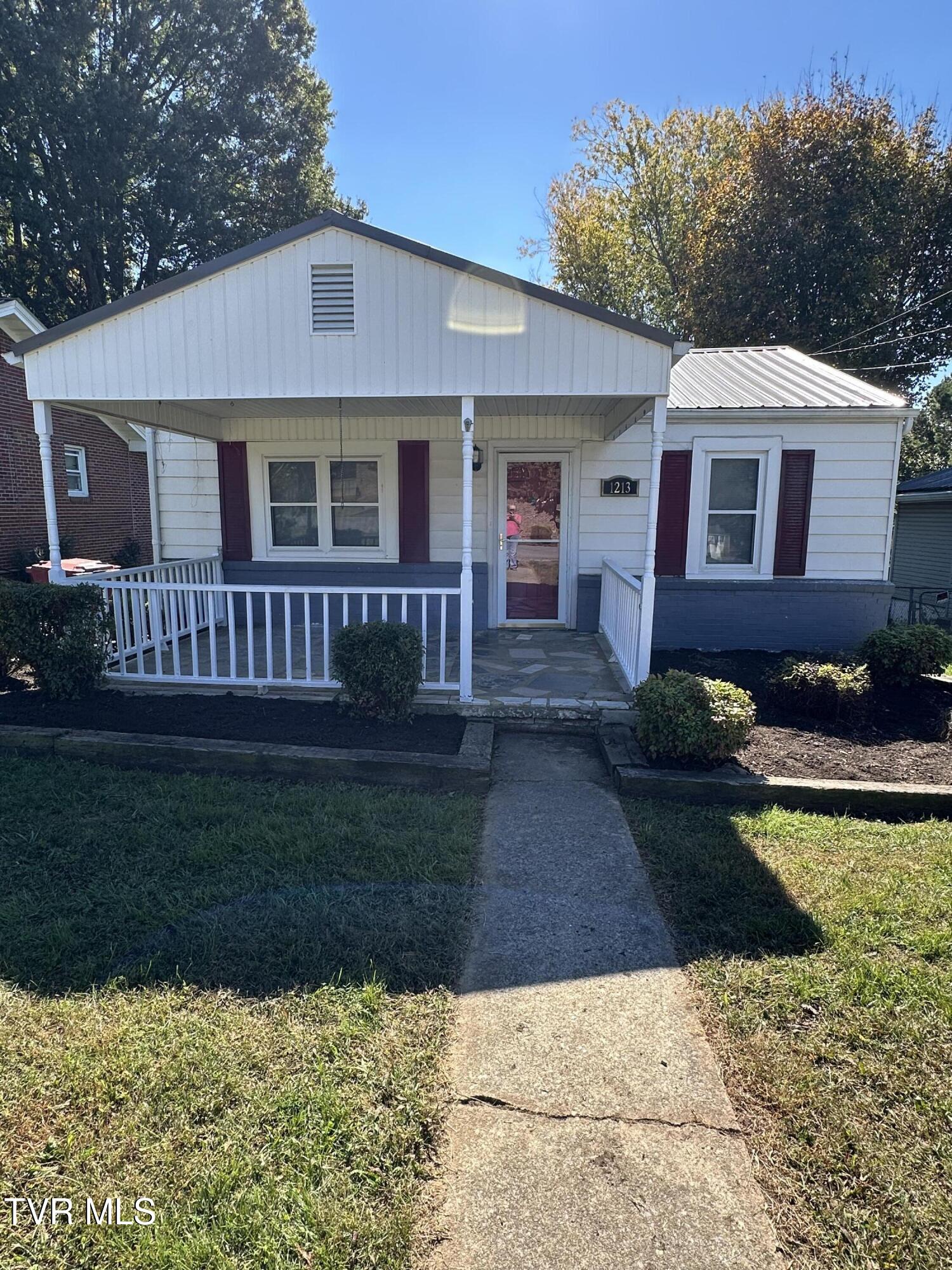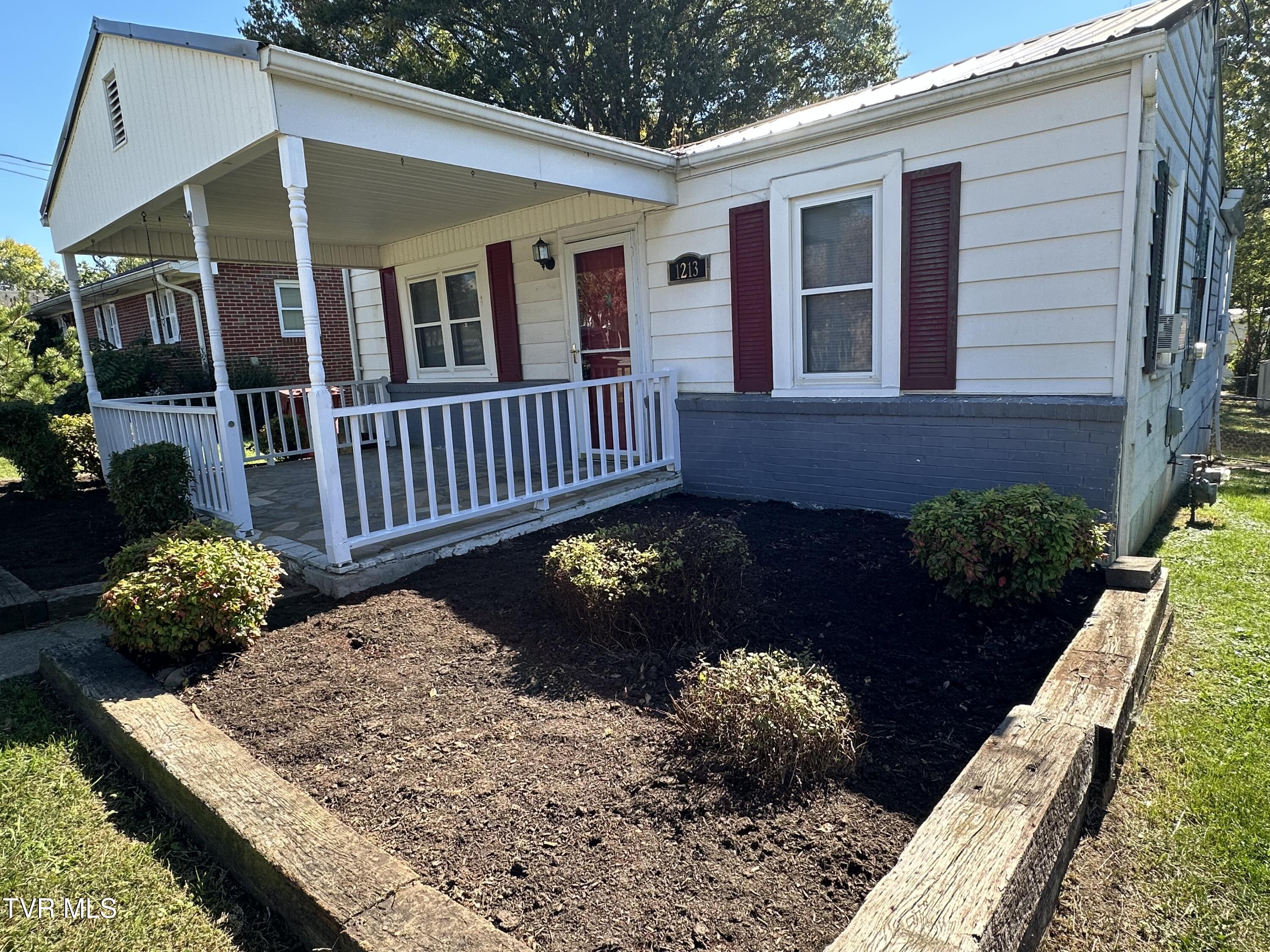


1213 Glynridge Street, Johnson City, TN 37601
$189,000
2
Beds
2
Baths
1,083
Sq Ft
Single Family
Active
Listed by
L.B. Brooks
Kw Kingsport
423-247-5510
Last updated:
October 23, 2025, 03:53 PM
MLS#
9987165
Source:
TNVA MLS
About This Home
Home Facts
Single Family
2 Baths
2 Bedrooms
Built in 1953
Price Summary
189,000
$174 per Sq. Ft.
MLS #:
9987165
Last Updated:
October 23, 2025, 03:53 PM
Added:
7 day(s) ago
Rooms & Interior
Bedrooms
Total Bedrooms:
2
Bathrooms
Total Bathrooms:
2
Full Bathrooms:
1
Interior
Living Area:
1,083 Sq. Ft.
Structure
Structure
Architectural Style:
Cottage, Ranch
Building Area:
1,955 Sq. Ft.
Year Built:
1953
Lot
Lot Size (Sq. Ft):
7,405
Finances & Disclosures
Price:
$189,000
Price per Sq. Ft:
$174 per Sq. Ft.
Contact an Agent
Yes, I would like more information from Coldwell Banker. Please use and/or share my information with a Coldwell Banker agent to contact me about my real estate needs.
By clicking Contact I agree a Coldwell Banker Agent may contact me by phone or text message including by automated means and prerecorded messages about real estate services, and that I can access real estate services without providing my phone number. I acknowledge that I have read and agree to the Terms of Use and Privacy Notice.
Contact an Agent
Yes, I would like more information from Coldwell Banker. Please use and/or share my information with a Coldwell Banker agent to contact me about my real estate needs.
By clicking Contact I agree a Coldwell Banker Agent may contact me by phone or text message including by automated means and prerecorded messages about real estate services, and that I can access real estate services without providing my phone number. I acknowledge that I have read and agree to the Terms of Use and Privacy Notice.