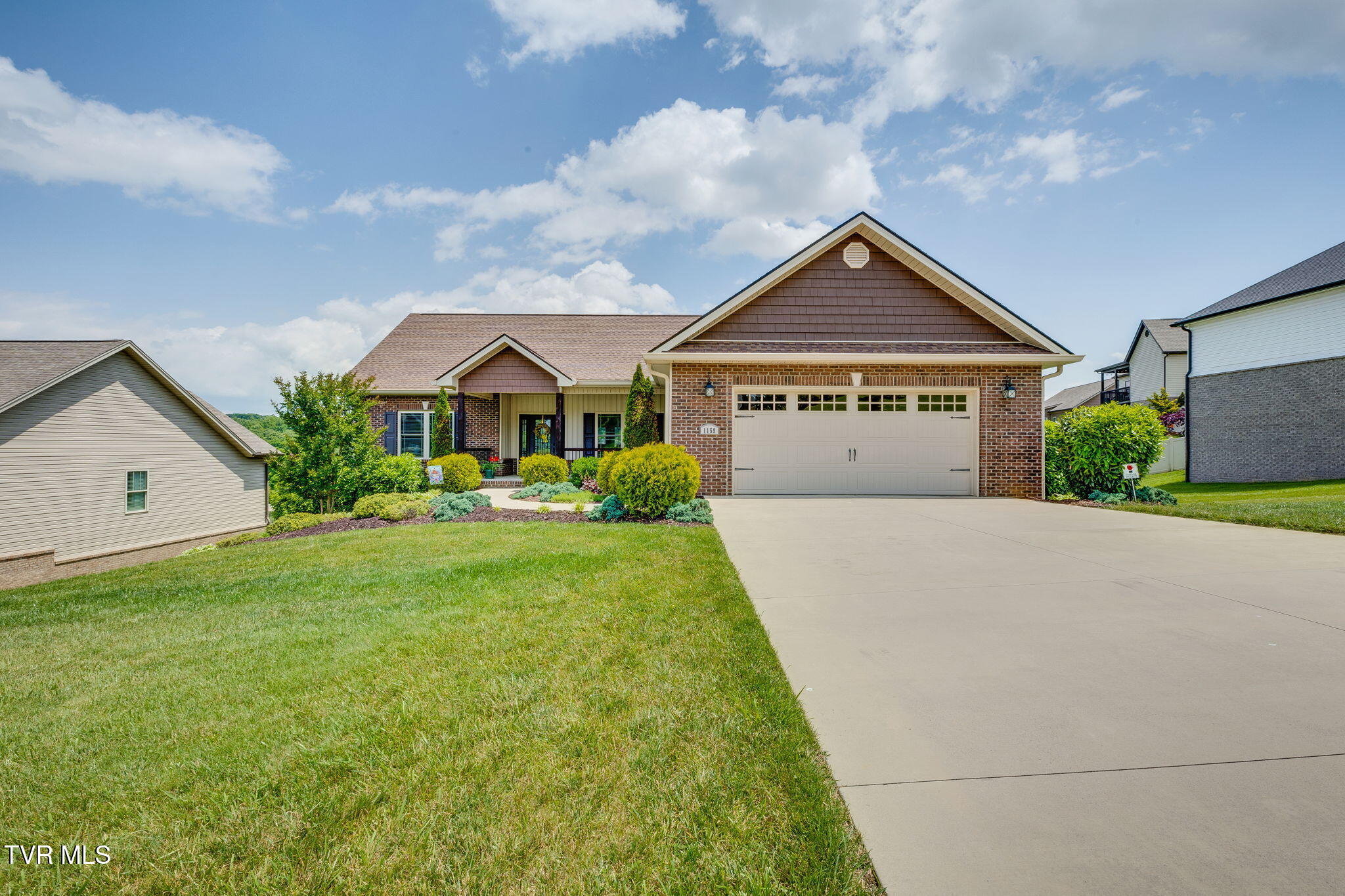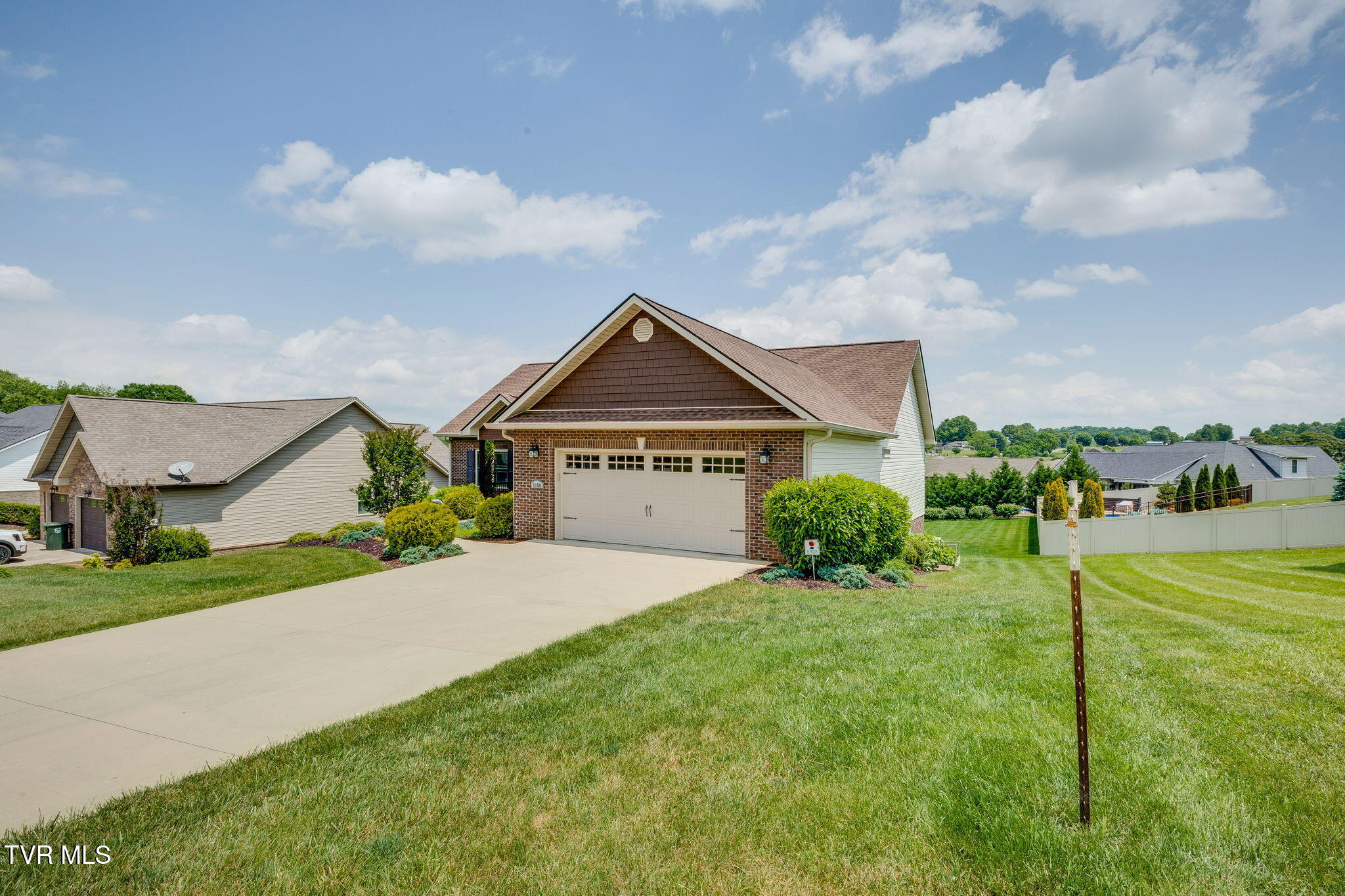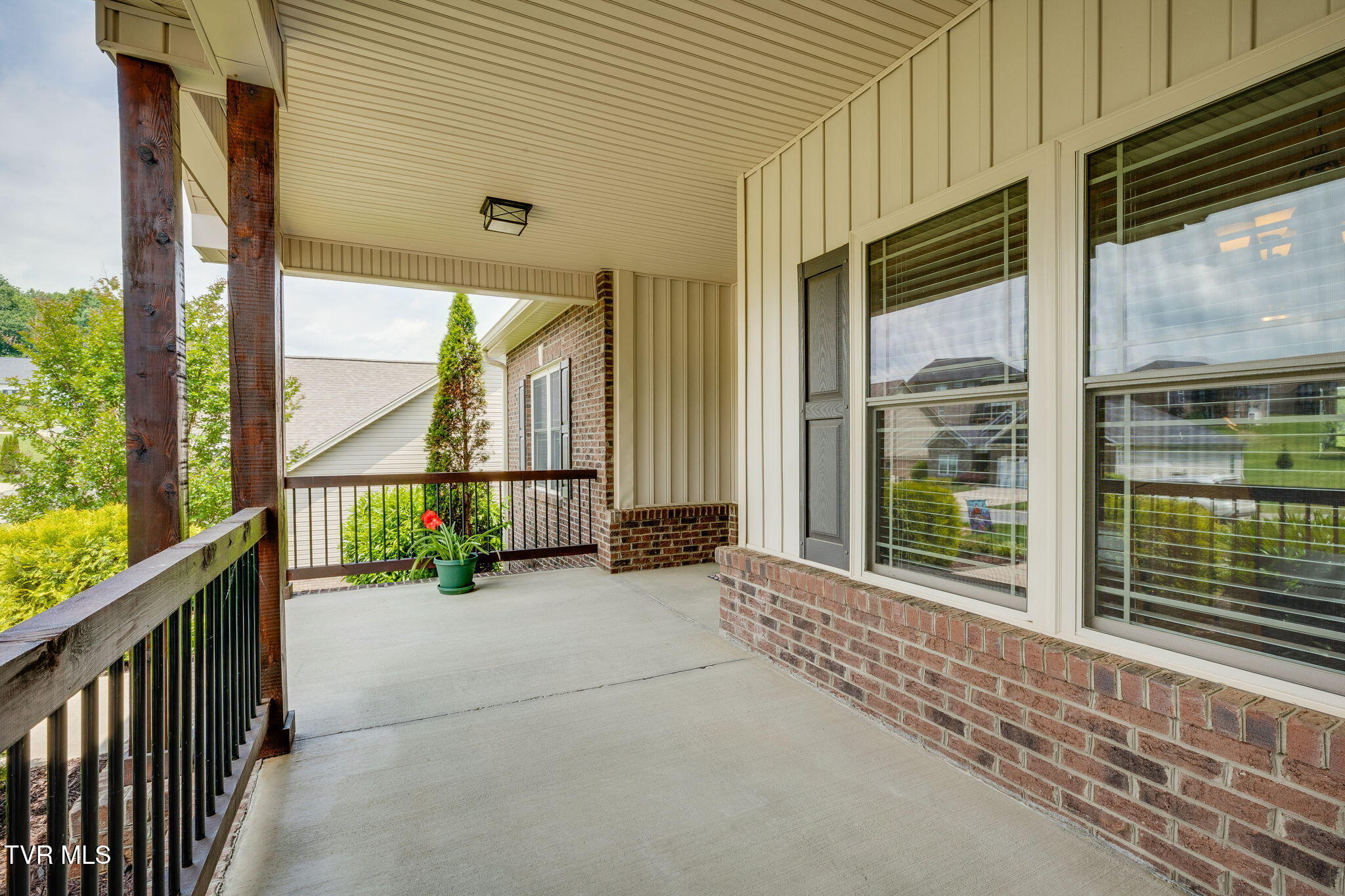


1159 Savin Falls, Johnson City, TN 37615
$669,900
4
Beds
3
Baths
3,300
Sq Ft
Single Family
Active
Listed by
Jamie Bowman
Tami Harrison
Crye-Leike Realtors
423-232-0099
Last updated:
June 26, 2025, 11:49 PM
MLS#
9982322
Source:
TNVA MLS
About This Home
Home Facts
Single Family
3 Baths
4 Bedrooms
Built in 2018
Price Summary
669,900
$203 per Sq. Ft.
MLS #:
9982322
Last Updated:
June 26, 2025, 11:49 PM
Added:
a day ago
Rooms & Interior
Bedrooms
Total Bedrooms:
4
Bathrooms
Total Bathrooms:
3
Full Bathrooms:
3
Interior
Living Area:
3,300 Sq. Ft.
Structure
Structure
Architectural Style:
Traditional
Building Area:
3,700 Sq. Ft.
Year Built:
2018
Lot
Lot Size (Sq. Ft):
18,730
Finances & Disclosures
Price:
$669,900
Price per Sq. Ft:
$203 per Sq. Ft.
Contact an Agent
Yes, I would like more information from Coldwell Banker. Please use and/or share my information with a Coldwell Banker agent to contact me about my real estate needs.
By clicking Contact I agree a Coldwell Banker Agent may contact me by phone or text message including by automated means and prerecorded messages about real estate services, and that I can access real estate services without providing my phone number. I acknowledge that I have read and agree to the Terms of Use and Privacy Notice.
Contact an Agent
Yes, I would like more information from Coldwell Banker. Please use and/or share my information with a Coldwell Banker agent to contact me about my real estate needs.
By clicking Contact I agree a Coldwell Banker Agent may contact me by phone or text message including by automated means and prerecorded messages about real estate services, and that I can access real estate services without providing my phone number. I acknowledge that I have read and agree to the Terms of Use and Privacy Notice.