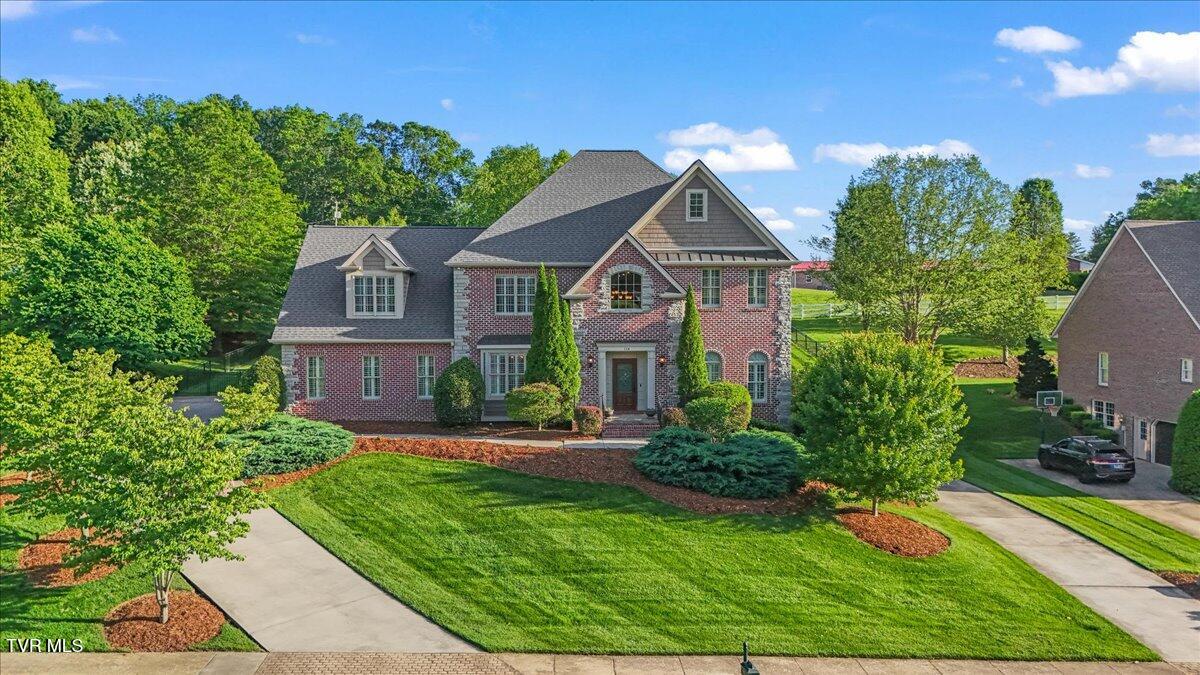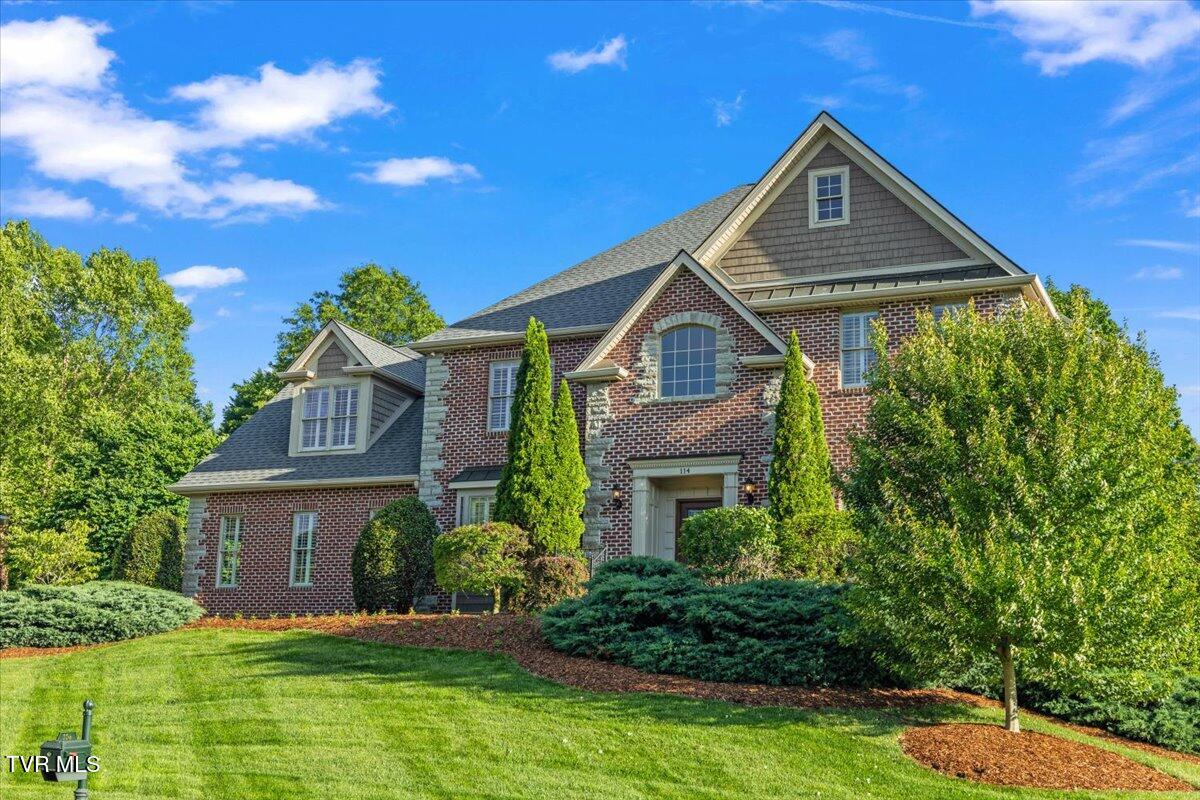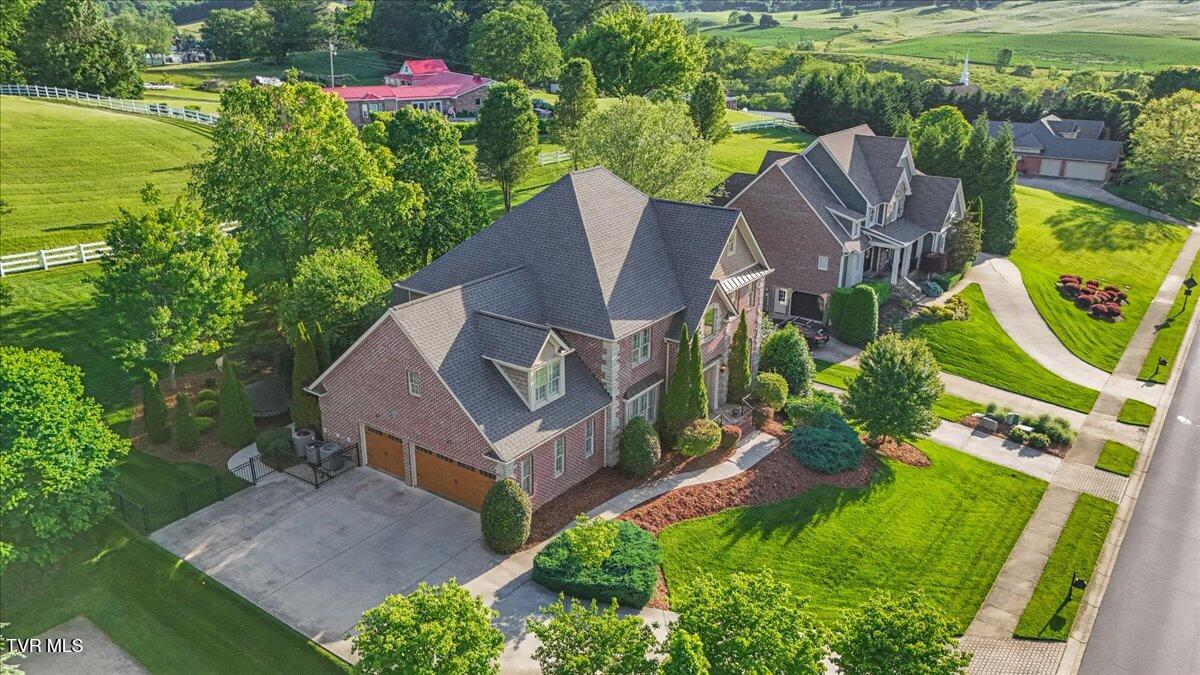114 Highland Gate Drive, Johnson City, TN 37615
$1,500,000
6
Beds
7
Baths
6,594
Sq Ft
Single Family
Active
Listed by
Colin Johnson
Kw Johnson City
423-433-6500
Last updated:
May 23, 2025, 04:51 PM
MLS#
9980552
Source:
TNVA MLS
About This Home
Home Facts
Single Family
7 Baths
6 Bedrooms
Built in 2006
Price Summary
1,500,000
$227 per Sq. Ft.
MLS #:
9980552
Last Updated:
May 23, 2025, 04:51 PM
Added:
23 day(s) ago
Rooms & Interior
Bedrooms
Total Bedrooms:
6
Bathrooms
Total Bathrooms:
7
Full Bathrooms:
5
Interior
Living Area:
6,594 Sq. Ft.
Structure
Structure
Architectural Style:
Traditional
Building Area:
6,594 Sq. Ft.
Year Built:
2006
Lot
Lot Size (Sq. Ft):
23,086
Finances & Disclosures
Price:
$1,500,000
Price per Sq. Ft:
$227 per Sq. Ft.
Contact an Agent
Yes, I would like more information from Coldwell Banker. Please use and/or share my information with a Coldwell Banker agent to contact me about my real estate needs.
By clicking Contact I agree a Coldwell Banker Agent may contact me by phone or text message including by automated means and prerecorded messages about real estate services, and that I can access real estate services without providing my phone number. I acknowledge that I have read and agree to the Terms of Use and Privacy Notice.
Contact an Agent
Yes, I would like more information from Coldwell Banker. Please use and/or share my information with a Coldwell Banker agent to contact me about my real estate needs.
By clicking Contact I agree a Coldwell Banker Agent may contact me by phone or text message including by automated means and prerecorded messages about real estate services, and that I can access real estate services without providing my phone number. I acknowledge that I have read and agree to the Terms of Use and Privacy Notice.


