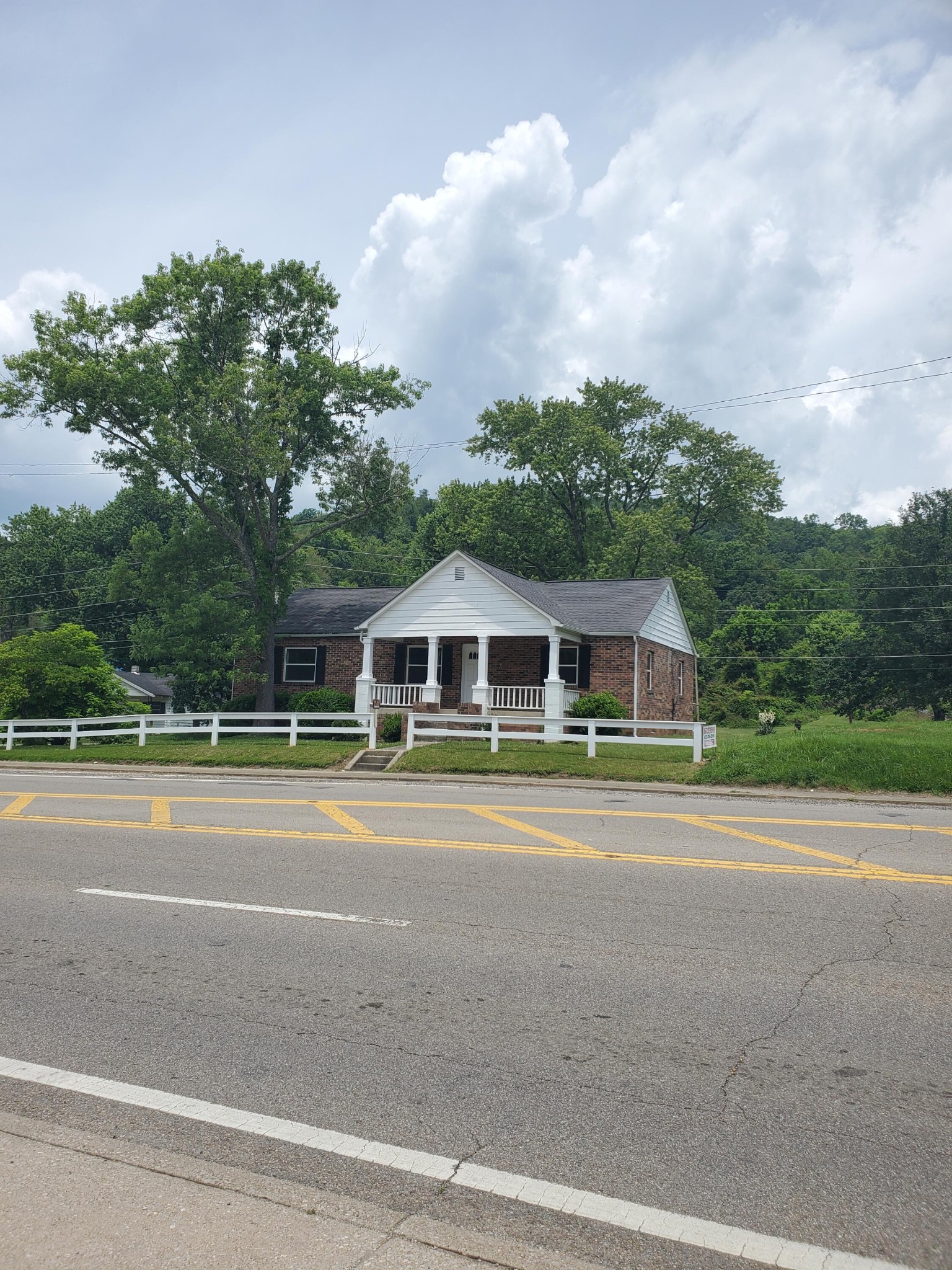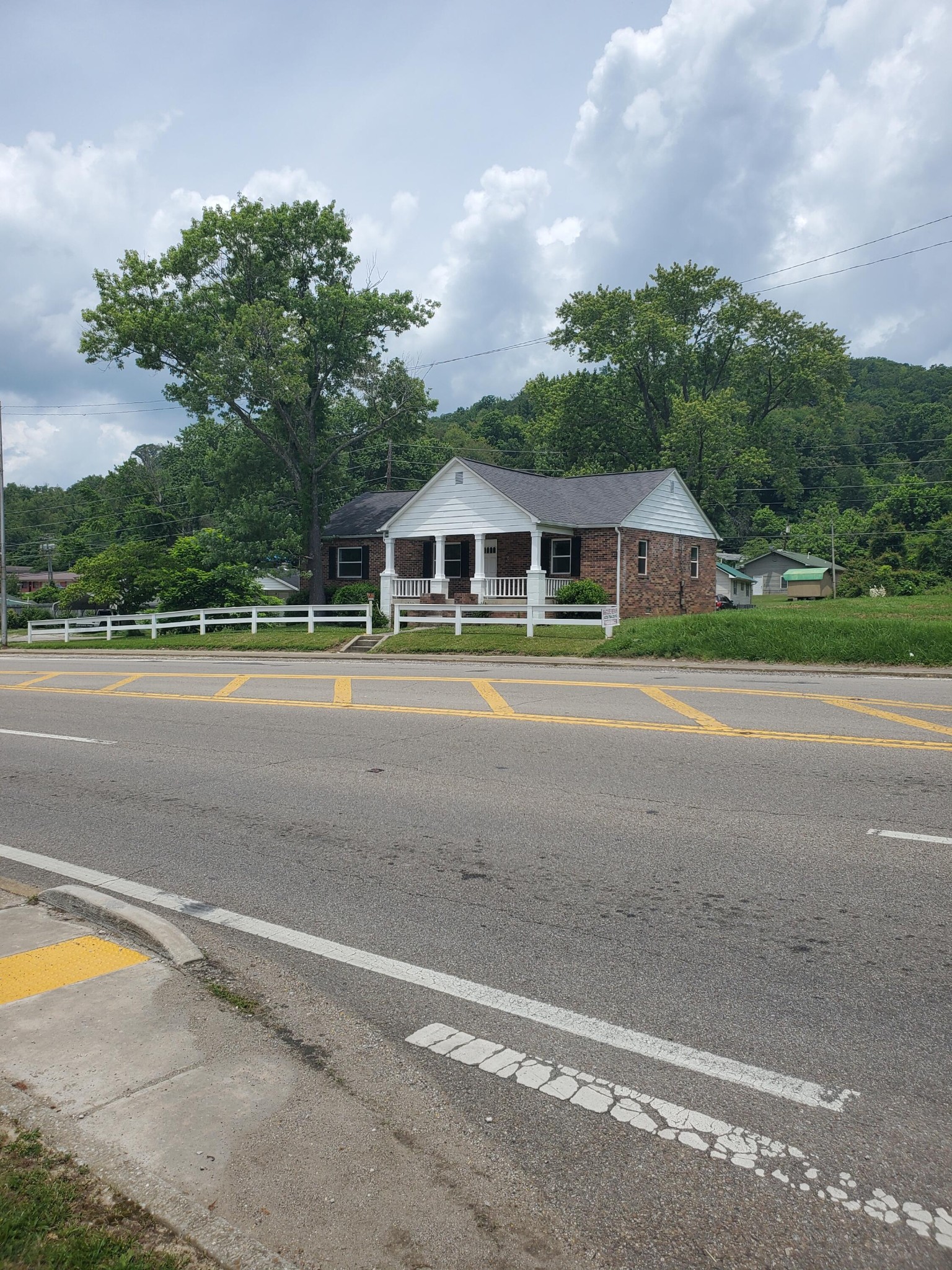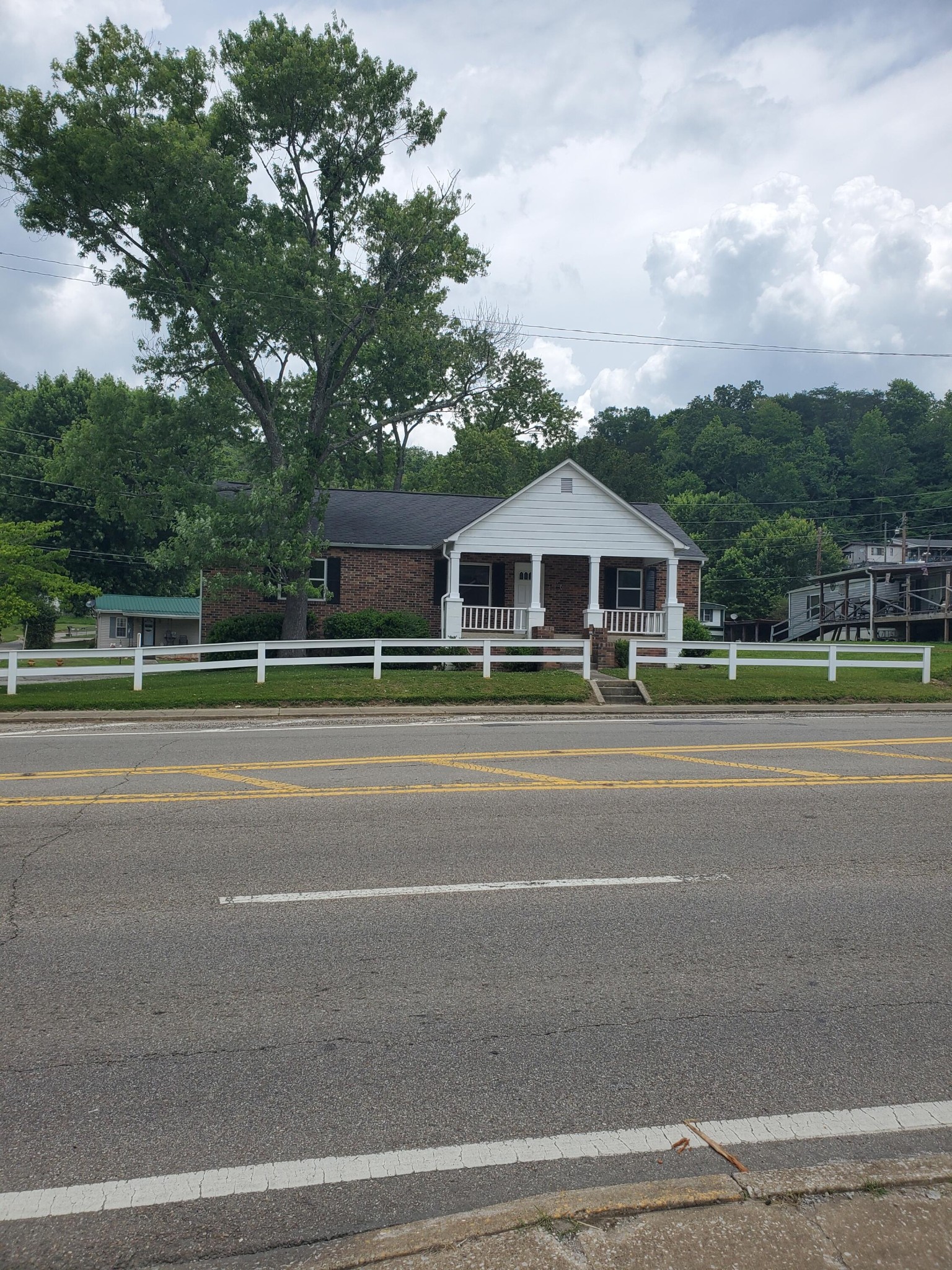


1171 5th St, Jellico, TN 37762
$264,900
3
Beds
2
Baths
1,410
Sq Ft
Single Family
Active
Listed by
Kevin Gioia
Beycome Brokerage Realty, LLC.
804-656-5007
Last updated:
October 19, 2025, 02:38 PM
MLS#
2912302
Source:
NASHVILLE
About This Home
Home Facts
Single Family
2 Baths
3 Bedrooms
Built in 1979
Price Summary
264,900
$187 per Sq. Ft.
MLS #:
2912302
Last Updated:
October 19, 2025, 02:38 PM
Added:
4 month(s) ago
Rooms & Interior
Bedrooms
Total Bedrooms:
3
Bathrooms
Total Bathrooms:
2
Full Bathrooms:
2
Interior
Living Area:
1,410 Sq. Ft.
Structure
Structure
Building Area:
1,410 Sq. Ft.
Year Built:
1979
Lot
Lot Size (Sq. Ft):
21,780
Finances & Disclosures
Price:
$264,900
Price per Sq. Ft:
$187 per Sq. Ft.
Contact an Agent
Yes, I would like more information from Coldwell Banker. Please use and/or share my information with a Coldwell Banker agent to contact me about my real estate needs.
By clicking Contact I agree a Coldwell Banker Agent may contact me by phone or text message including by automated means and prerecorded messages about real estate services, and that I can access real estate services without providing my phone number. I acknowledge that I have read and agree to the Terms of Use and Privacy Notice.
Contact an Agent
Yes, I would like more information from Coldwell Banker. Please use and/or share my information with a Coldwell Banker agent to contact me about my real estate needs.
By clicking Contact I agree a Coldwell Banker Agent may contact me by phone or text message including by automated means and prerecorded messages about real estate services, and that I can access real estate services without providing my phone number. I acknowledge that I have read and agree to the Terms of Use and Privacy Notice.