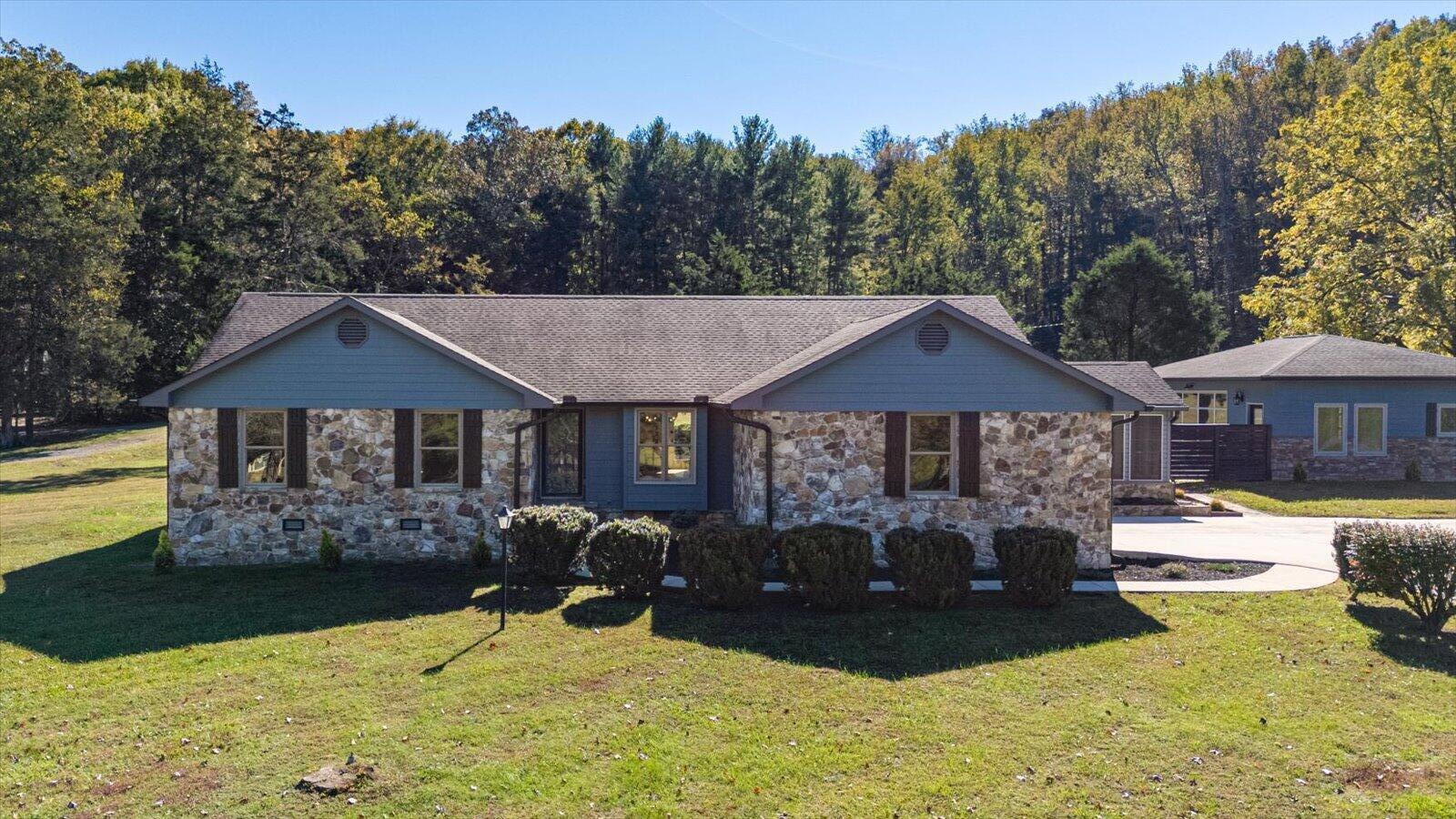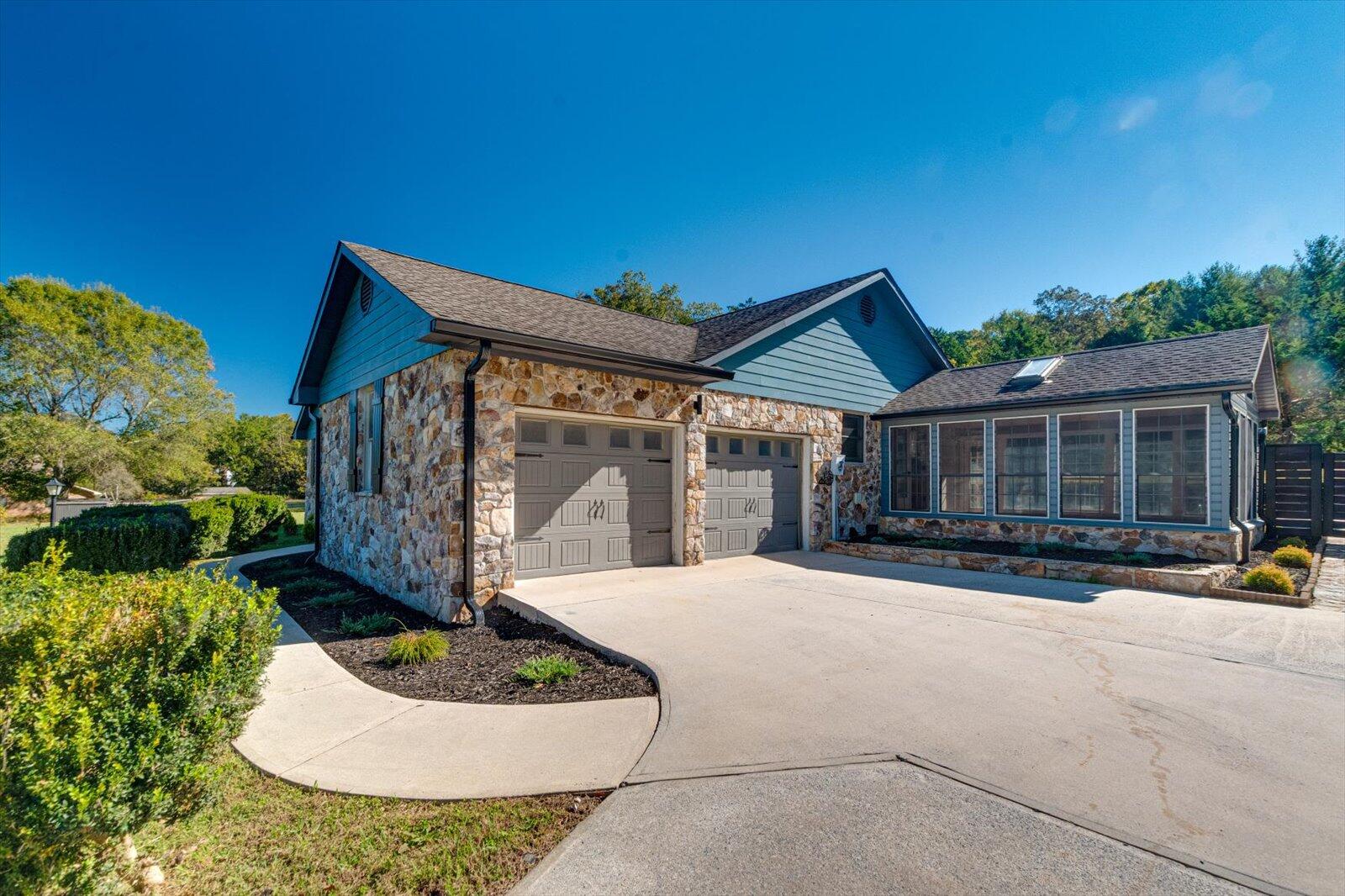


453 United Circle, Jasper, TN 37347
$739,900
3
Beds
2
Baths
1,884
Sq Ft
Single Family
Active
Listed by
Sabrina Watts
Swaffords Property Shop
931-224-4663
Last updated:
November 3, 2025, 03:34 PM
MLS#
1522998
Source:
TN CAR
About This Home
Home Facts
Single Family
2 Baths
3 Bedrooms
Built in 1994
Price Summary
739,900
$392 per Sq. Ft.
MLS #:
1522998
Last Updated:
November 3, 2025, 03:34 PM
Added:
10 day(s) ago
Rooms & Interior
Bedrooms
Total Bedrooms:
3
Bathrooms
Total Bathrooms:
2
Full Bathrooms:
2
Interior
Living Area:
1,884 Sq. Ft.
Structure
Structure
Architectural Style:
Ranch
Building Area:
1,884 Sq. Ft.
Year Built:
1994
Lot
Lot Size (Sq. Ft):
196,455
Finances & Disclosures
Price:
$739,900
Price per Sq. Ft:
$392 per Sq. Ft.
Contact an Agent
Yes, I would like more information from Coldwell Banker. Please use and/or share my information with a Coldwell Banker agent to contact me about my real estate needs.
By clicking Contact I agree a Coldwell Banker Agent may contact me by phone or text message including by automated means and prerecorded messages about real estate services, and that I can access real estate services without providing my phone number. I acknowledge that I have read and agree to the Terms of Use and Privacy Notice.
Contact an Agent
Yes, I would like more information from Coldwell Banker. Please use and/or share my information with a Coldwell Banker agent to contact me about my real estate needs.
By clicking Contact I agree a Coldwell Banker Agent may contact me by phone or text message including by automated means and prerecorded messages about real estate services, and that I can access real estate services without providing my phone number. I acknowledge that I have read and agree to the Terms of Use and Privacy Notice.