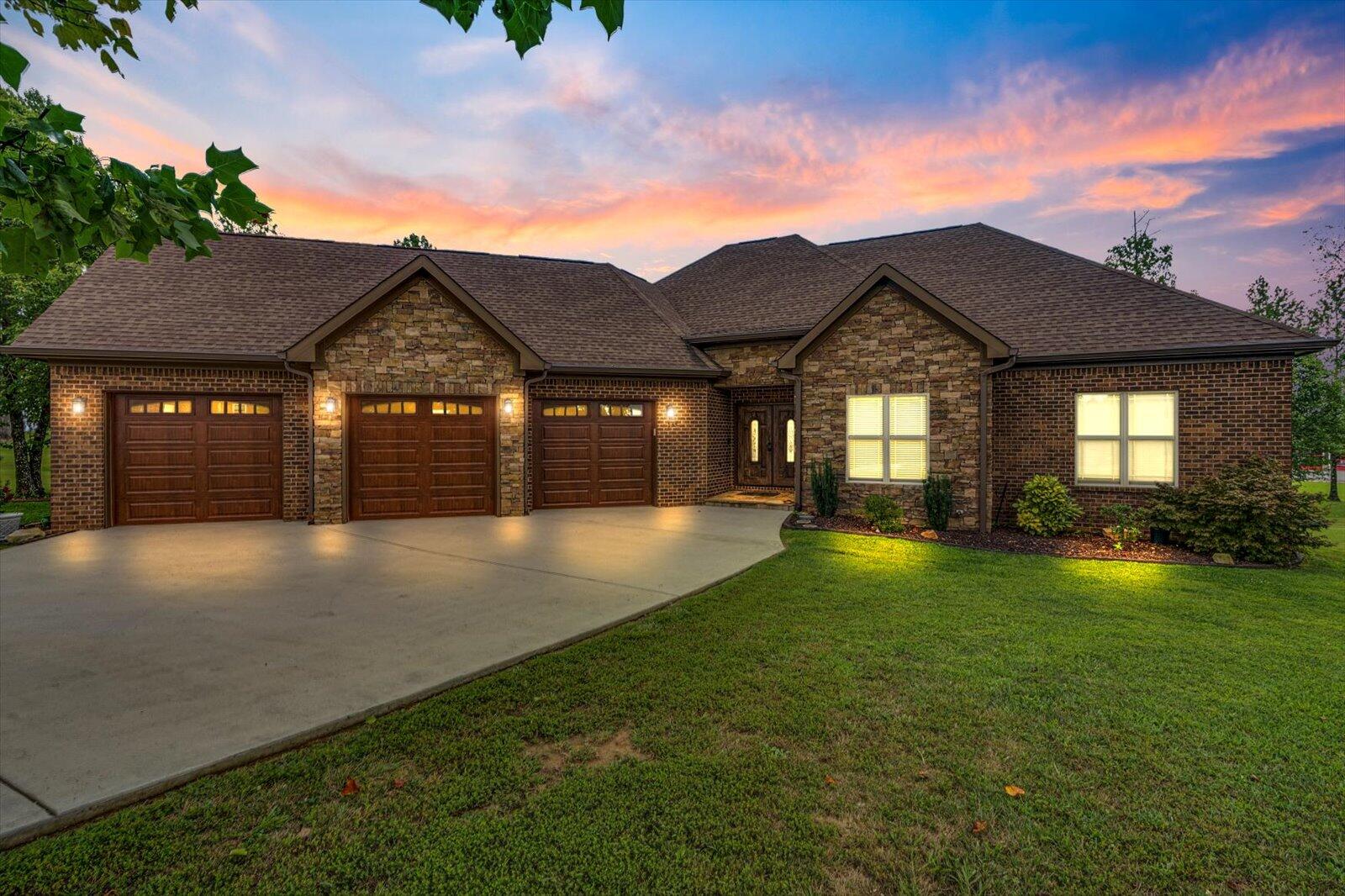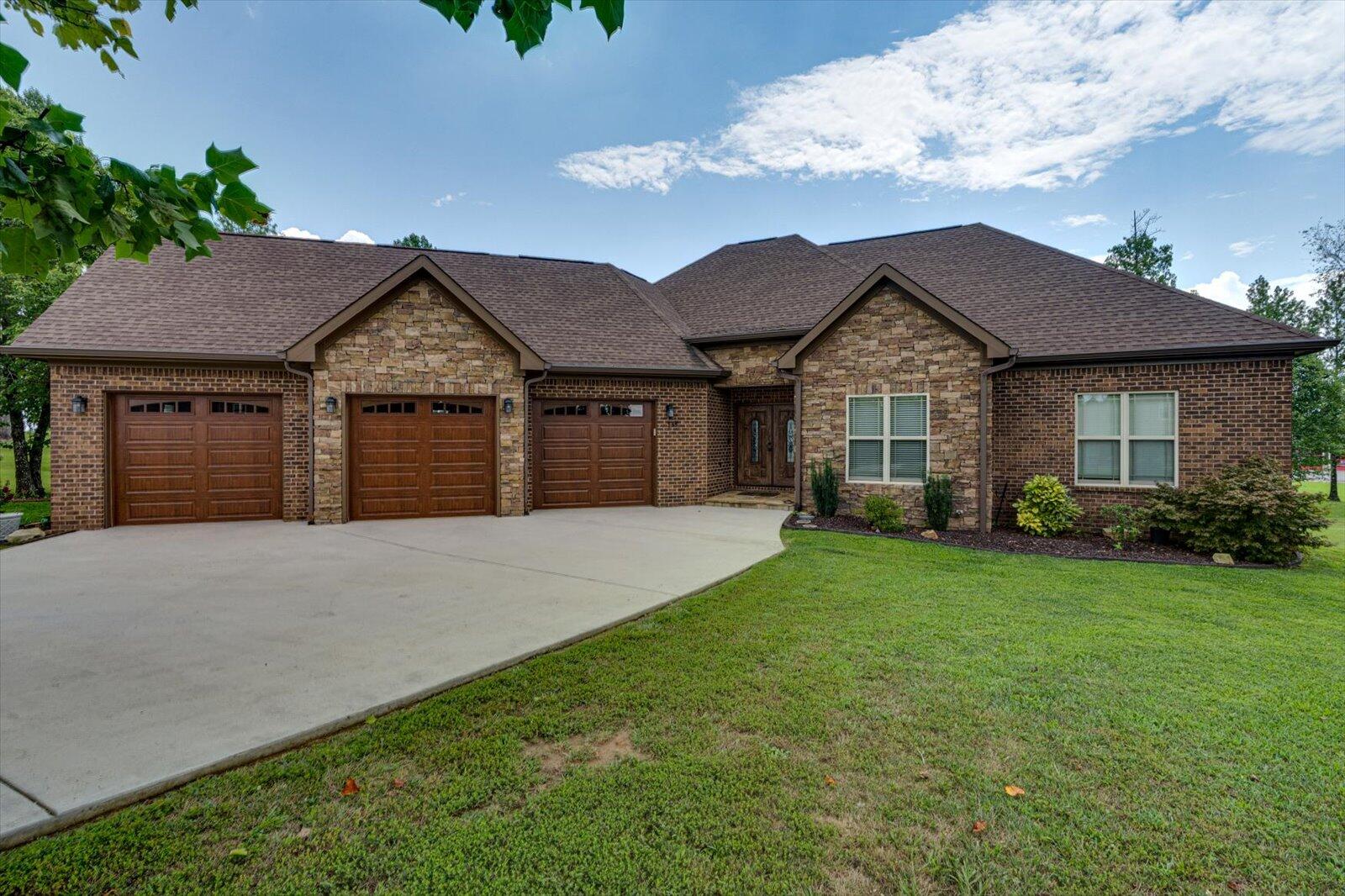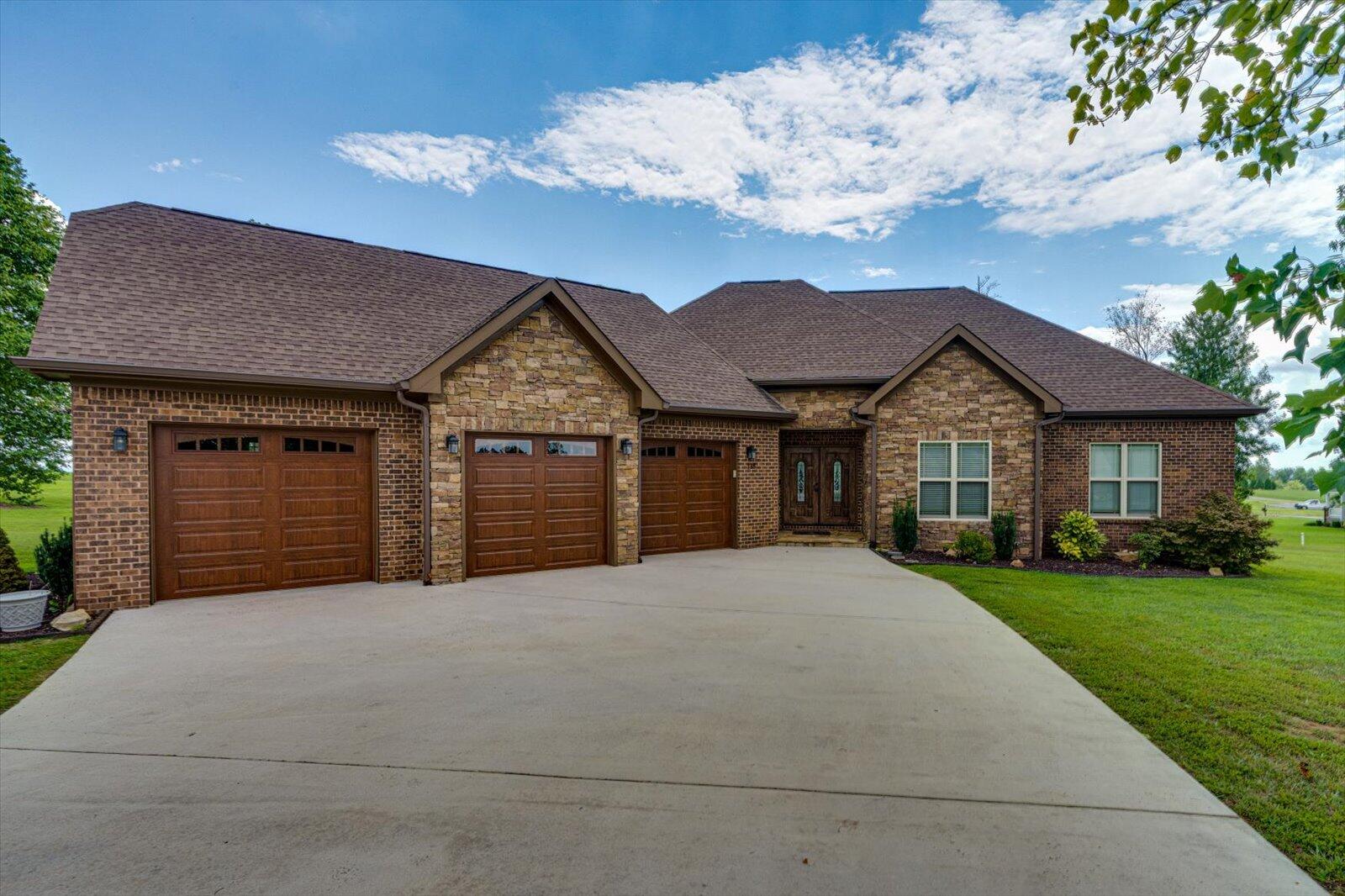


135 Raulston Falls Road, Jasper, TN 37347
$767,499
4
Beds
3
Baths
2,533
Sq Ft
Single Family
Pending
Listed by
Eric Tidmore
William M Nichols
1 Percent Lists Scenic City
423-355-5478
Last updated:
November 3, 2025, 08:25 AM
MLS#
1521910
Source:
TN CAR
About This Home
Home Facts
Single Family
3 Baths
4 Bedrooms
Built in 2019
Price Summary
767,499
$303 per Sq. Ft.
MLS #:
1521910
Last Updated:
November 3, 2025, 08:25 AM
Added:
a month ago
Rooms & Interior
Bedrooms
Total Bedrooms:
4
Bathrooms
Total Bathrooms:
3
Full Bathrooms:
2
Interior
Living Area:
2,533 Sq. Ft.
Structure
Structure
Building Area:
2,533 Sq. Ft.
Year Built:
2019
Lot
Lot Size (Sq. Ft):
51,400
Finances & Disclosures
Price:
$767,499
Price per Sq. Ft:
$303 per Sq. Ft.
Contact an Agent
Yes, I would like more information from Coldwell Banker. Please use and/or share my information with a Coldwell Banker agent to contact me about my real estate needs.
By clicking Contact I agree a Coldwell Banker Agent may contact me by phone or text message including by automated means and prerecorded messages about real estate services, and that I can access real estate services without providing my phone number. I acknowledge that I have read and agree to the Terms of Use and Privacy Notice.
Contact an Agent
Yes, I would like more information from Coldwell Banker. Please use and/or share my information with a Coldwell Banker agent to contact me about my real estate needs.
By clicking Contact I agree a Coldwell Banker Agent may contact me by phone or text message including by automated means and prerecorded messages about real estate services, and that I can access real estate services without providing my phone number. I acknowledge that I have read and agree to the Terms of Use and Privacy Notice.