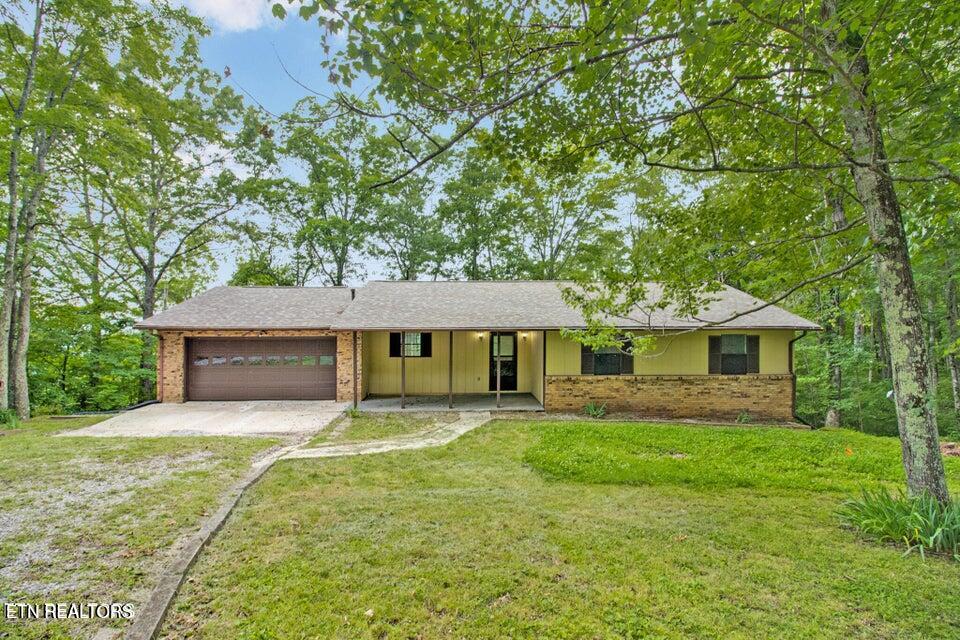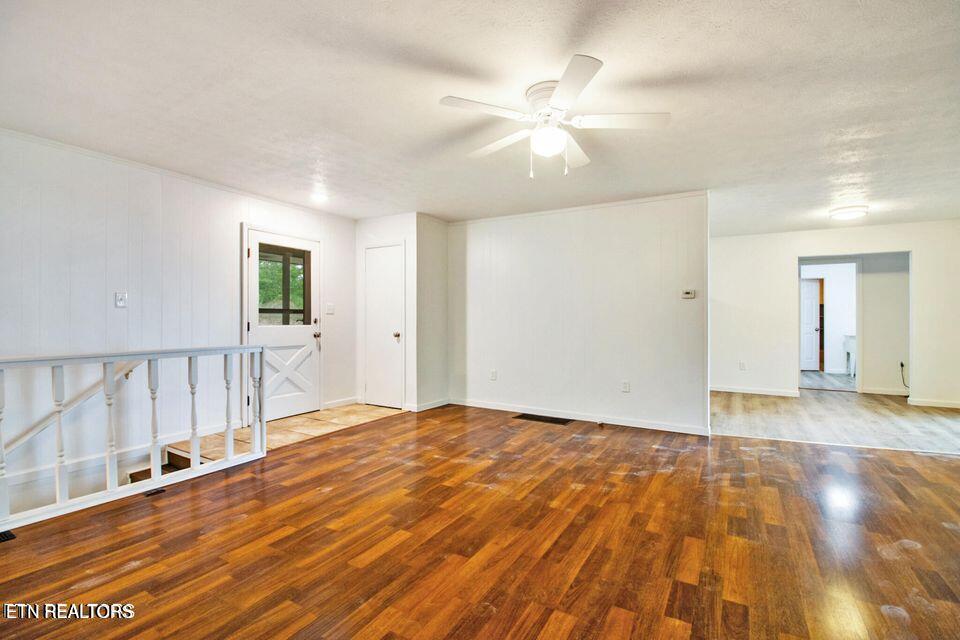


560 Yellow Cliff Estates Rd, Jamestown, TN 38556
$284,900
3
Beds
2
Baths
1,353
Sq Ft
Single Family
Pending
Listed by
Barbara Belicek
Lisa Ann Garrett
Mitchell Real Estate & Auction
Last updated:
May 4, 2025, 01:06 AM
MLS#
1298299
Source:
TN KAAR
About This Home
Home Facts
Single Family
2 Baths
3 Bedrooms
Built in 1979
Price Summary
284,900
$210 per Sq. Ft.
MLS #:
1298299
Last Updated:
May 4, 2025, 01:06 AM
Added:
13 day(s) ago
Rooms & Interior
Bedrooms
Total Bedrooms:
3
Bathrooms
Total Bathrooms:
2
Full Bathrooms:
2
Interior
Living Area:
1,353 Sq. Ft.
Structure
Structure
Architectural Style:
Traditional
Building Area:
1,353 Sq. Ft.
Year Built:
1979
Lot
Lot Size (Sq. Ft):
75,358
Finances & Disclosures
Price:
$284,900
Price per Sq. Ft:
$210 per Sq. Ft.
Contact an Agent
Yes, I would like more information from Coldwell Banker. Please use and/or share my information with a Coldwell Banker agent to contact me about my real estate needs.
By clicking Contact I agree a Coldwell Banker Agent may contact me by phone or text message including by automated means and prerecorded messages about real estate services, and that I can access real estate services without providing my phone number. I acknowledge that I have read and agree to the Terms of Use and Privacy Notice.
Contact an Agent
Yes, I would like more information from Coldwell Banker. Please use and/or share my information with a Coldwell Banker agent to contact me about my real estate needs.
By clicking Contact I agree a Coldwell Banker Agent may contact me by phone or text message including by automated means and prerecorded messages about real estate services, and that I can access real estate services without providing my phone number. I acknowledge that I have read and agree to the Terms of Use and Privacy Notice.