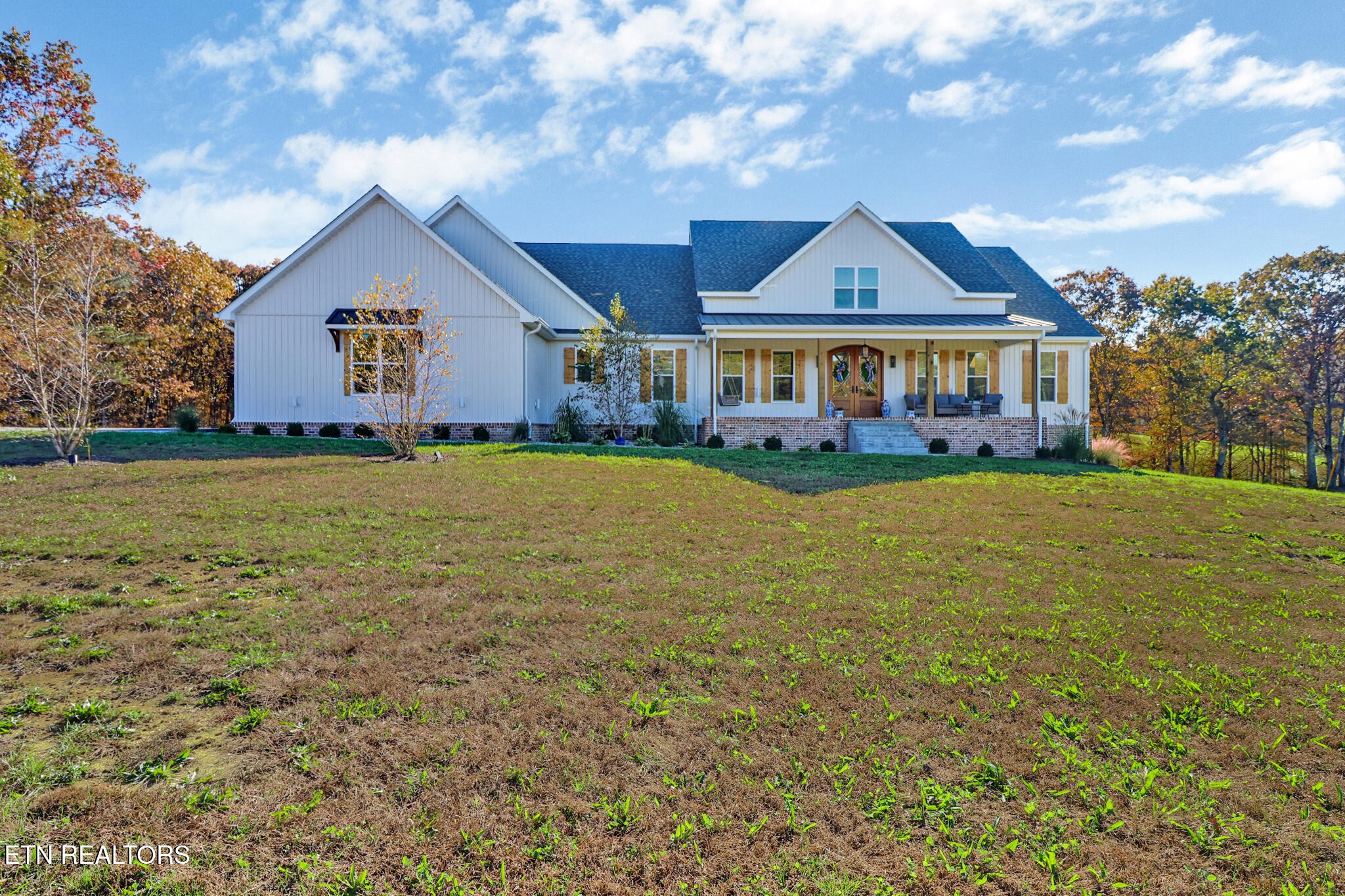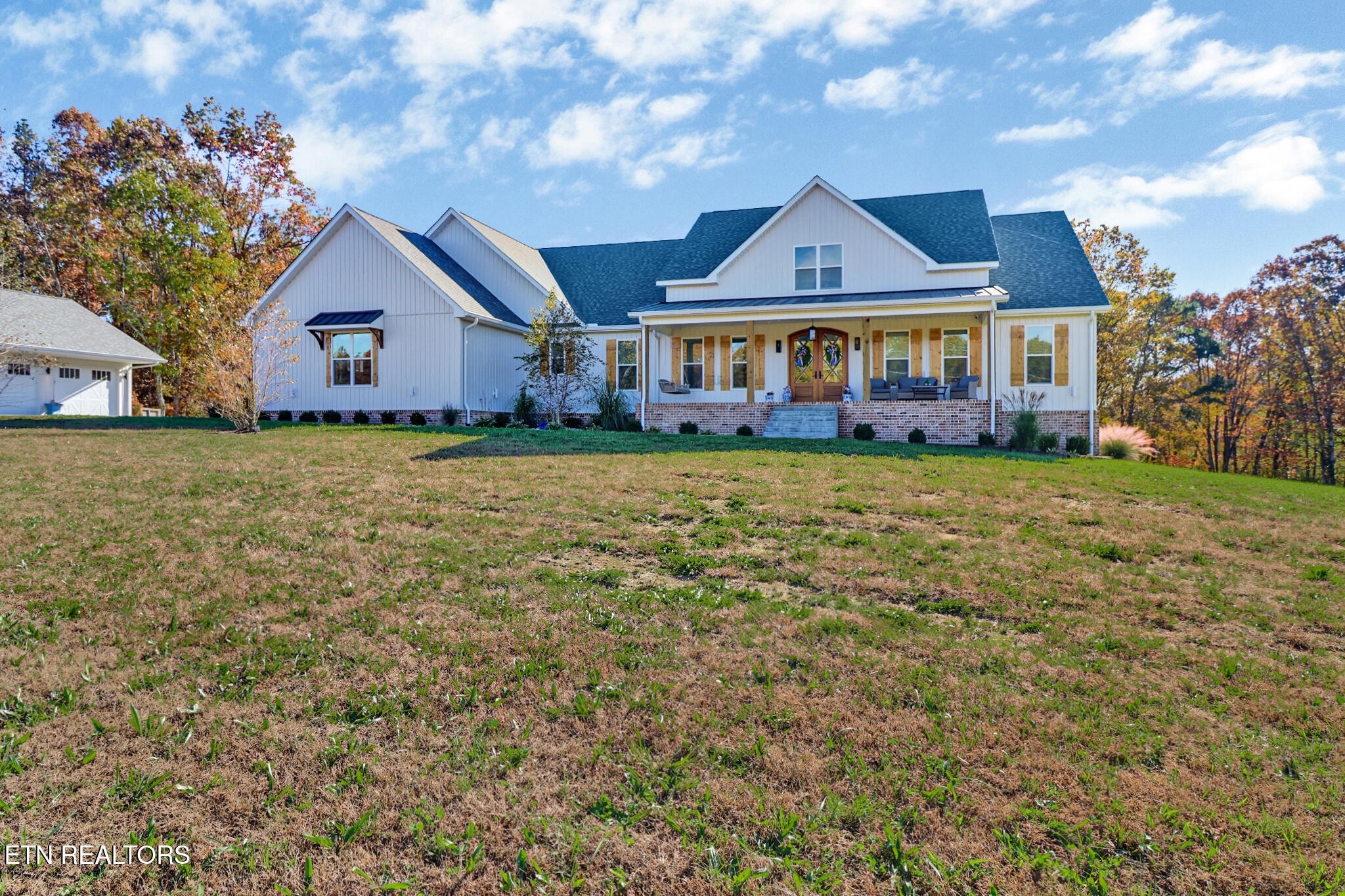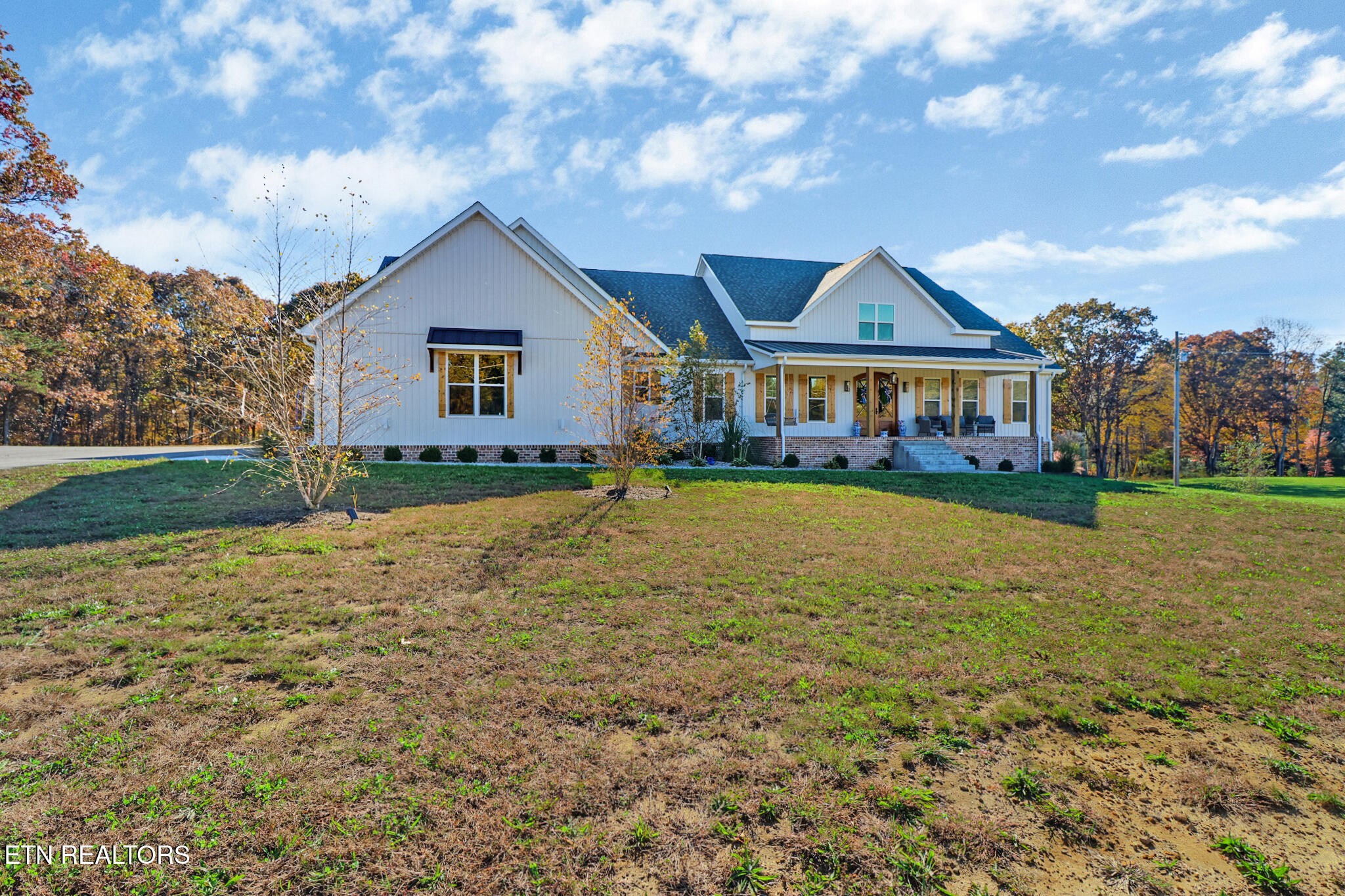


422 Peach Lane, Jamestown, TN 38556
$1,300,000
4
Beds
4
Baths
3,382
Sq Ft
Single Family
Active
Listed by
Rhonda Darrow
Home Touch Realty
931-879-4663
Last updated:
November 6, 2025, 03:30 PM
MLS#
3041280
Source:
NASHVILLE
About This Home
Home Facts
Single Family
4 Baths
4 Bedrooms
Built in 2024
Price Summary
1,300,000
$384 per Sq. Ft.
MLS #:
3041280
Last Updated:
November 6, 2025, 03:30 PM
Added:
7 day(s) ago
Rooms & Interior
Bedrooms
Total Bedrooms:
4
Bathrooms
Total Bathrooms:
4
Full Bathrooms:
3
Interior
Living Area:
3,382 Sq. Ft.
Structure
Structure
Building Area:
3,382 Sq. Ft.
Year Built:
2024
Lot
Lot Size (Sq. Ft):
268,765
Finances & Disclosures
Price:
$1,300,000
Price per Sq. Ft:
$384 per Sq. Ft.
Contact an Agent
Yes, I would like more information from Coldwell Banker. Please use and/or share my information with a Coldwell Banker agent to contact me about my real estate needs.
By clicking Contact I agree a Coldwell Banker Agent may contact me by phone or text message including by automated means and prerecorded messages about real estate services, and that I can access real estate services without providing my phone number. I acknowledge that I have read and agree to the Terms of Use and Privacy Notice.
Contact an Agent
Yes, I would like more information from Coldwell Banker. Please use and/or share my information with a Coldwell Banker agent to contact me about my real estate needs.
By clicking Contact I agree a Coldwell Banker Agent may contact me by phone or text message including by automated means and prerecorded messages about real estate services, and that I can access real estate services without providing my phone number. I acknowledge that I have read and agree to the Terms of Use and Privacy Notice.