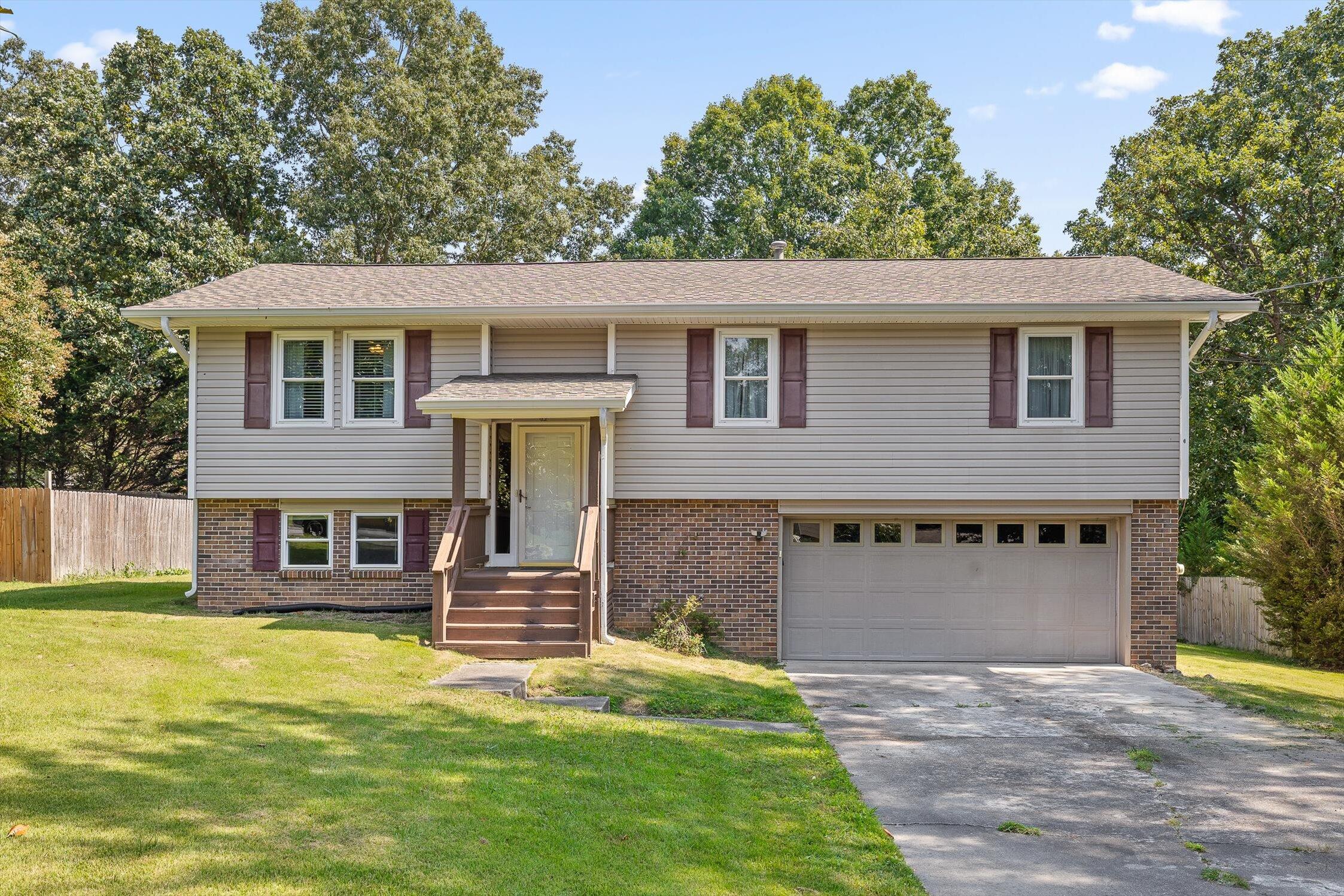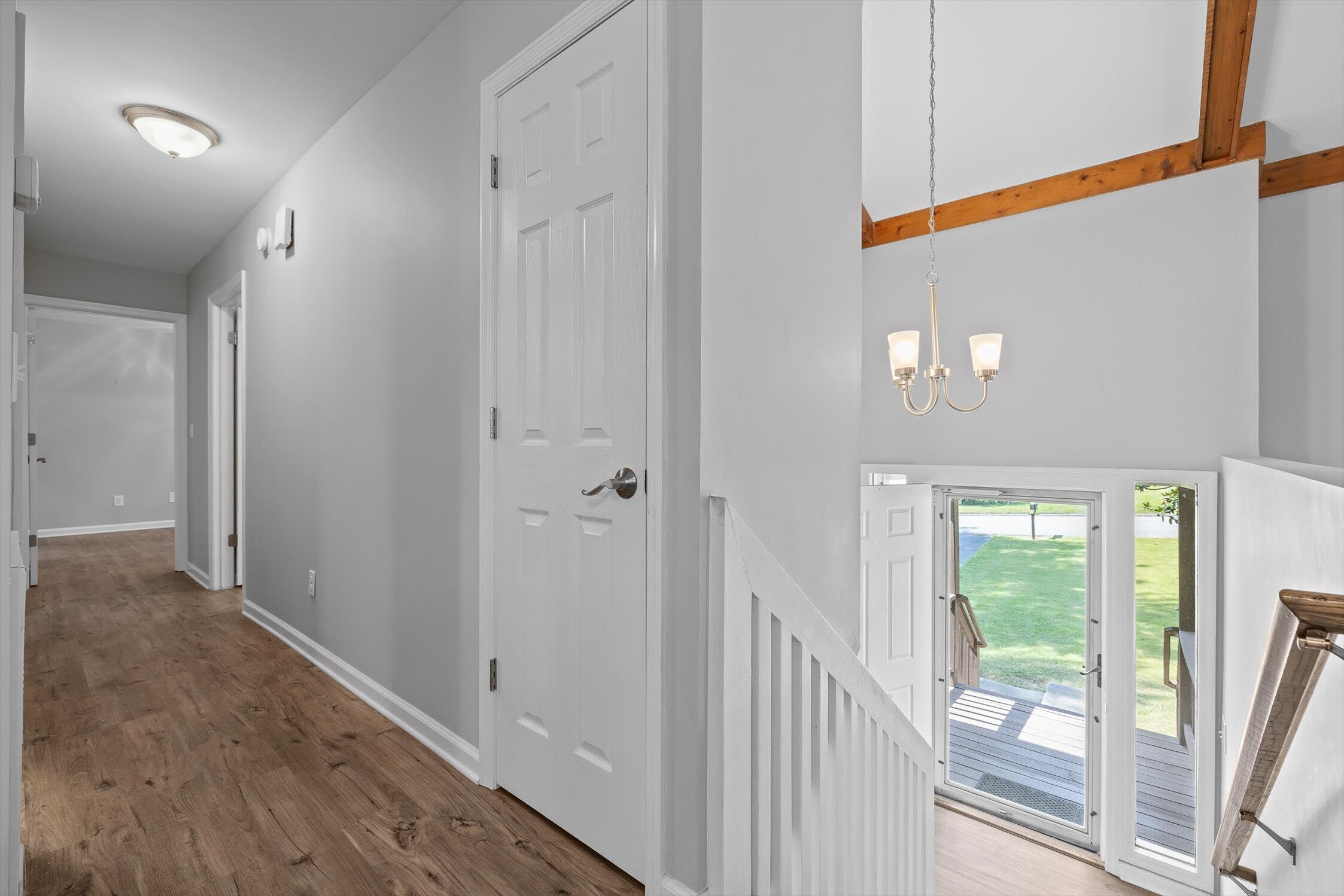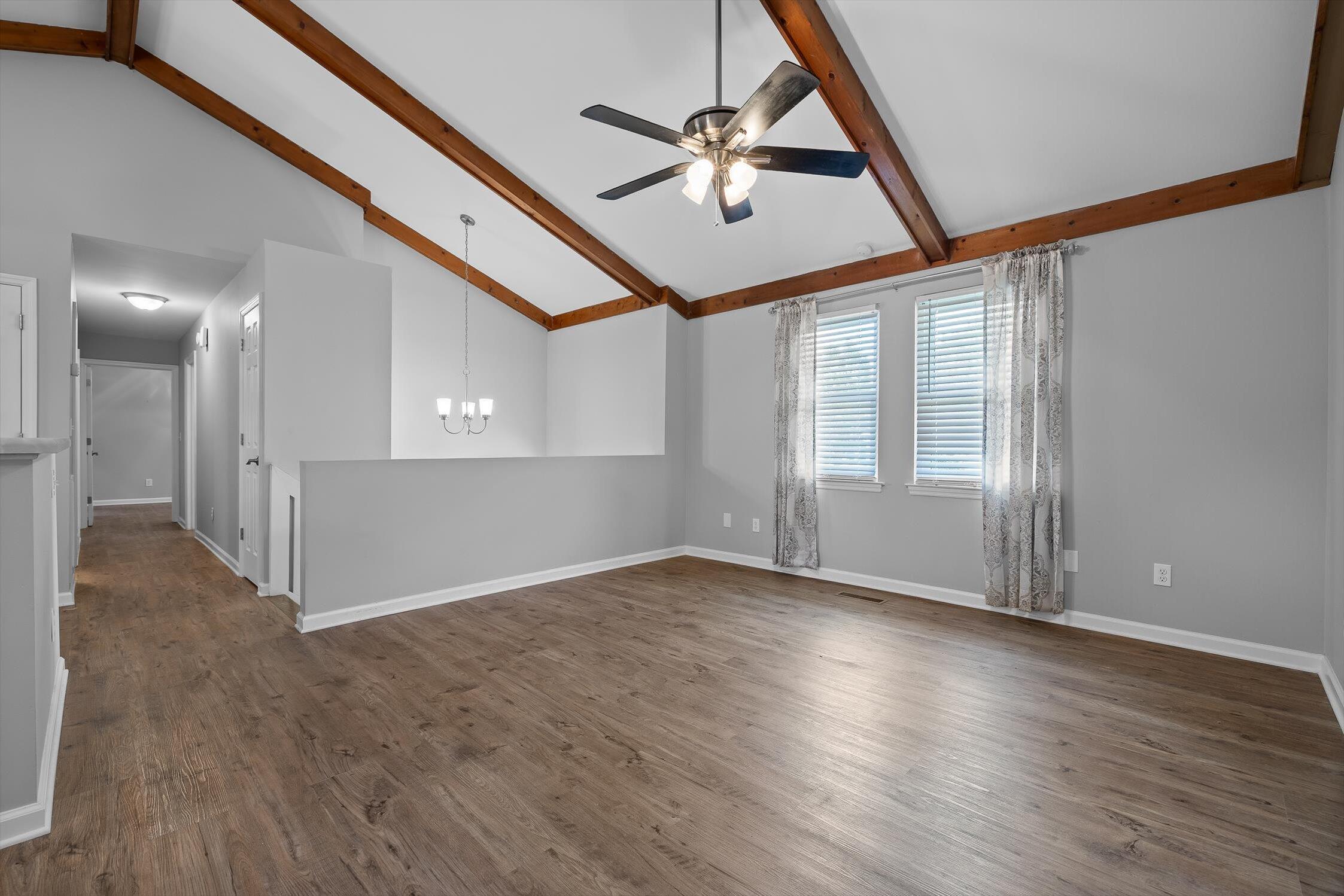


8211 Blue Spruce Drive, Hixson, TN 37343
Active
Listed by
Diane Patty
Kathleen Robinson
Keller Williams Realty
423-664-1900
Last updated:
September 10, 2025, 07:53 PM
MLS#
1520076
Source:
TN CAR
About This Home
Home Facts
Single Family
2 Baths
3 Bedrooms
Built in 1986
Price Summary
350,000
$194 per Sq. Ft.
MLS #:
1520076
Last Updated:
September 10, 2025, 07:53 PM
Added:
9 day(s) ago
Rooms & Interior
Bedrooms
Total Bedrooms:
3
Bathrooms
Total Bathrooms:
2
Full Bathrooms:
2
Interior
Living Area:
1,796 Sq. Ft.
Structure
Structure
Architectural Style:
Split Foyer
Building Area:
1,796 Sq. Ft.
Year Built:
1986
Lot
Lot Size (Sq. Ft):
13,068
Finances & Disclosures
Price:
$350,000
Price per Sq. Ft:
$194 per Sq. Ft.
Contact an Agent
Yes, I would like more information from Coldwell Banker. Please use and/or share my information with a Coldwell Banker agent to contact me about my real estate needs.
By clicking Contact I agree a Coldwell Banker Agent may contact me by phone or text message including by automated means and prerecorded messages about real estate services, and that I can access real estate services without providing my phone number. I acknowledge that I have read and agree to the Terms of Use and Privacy Notice.
Contact an Agent
Yes, I would like more information from Coldwell Banker. Please use and/or share my information with a Coldwell Banker agent to contact me about my real estate needs.
By clicking Contact I agree a Coldwell Banker Agent may contact me by phone or text message including by automated means and prerecorded messages about real estate services, and that I can access real estate services without providing my phone number. I acknowledge that I have read and agree to the Terms of Use and Privacy Notice.