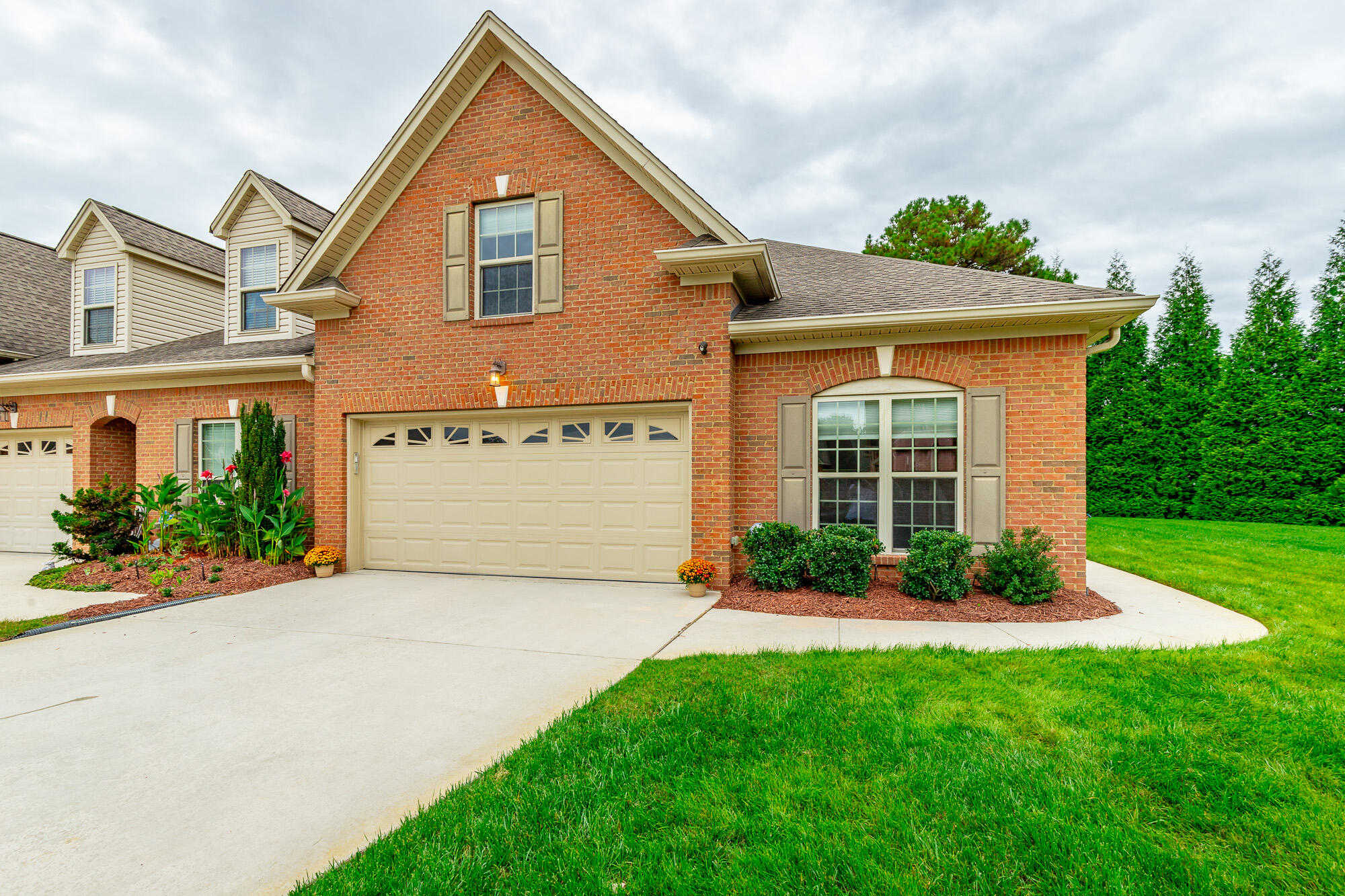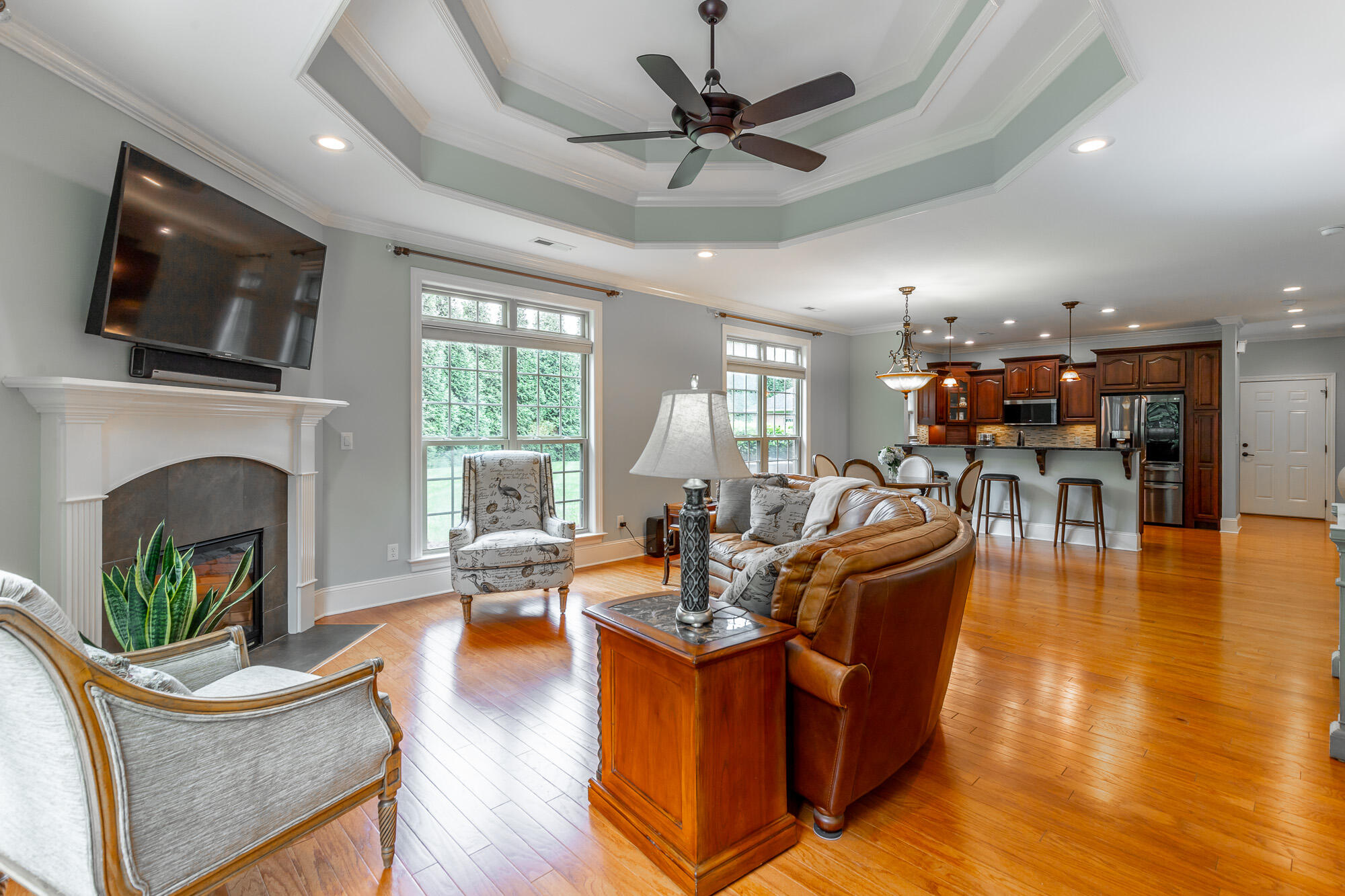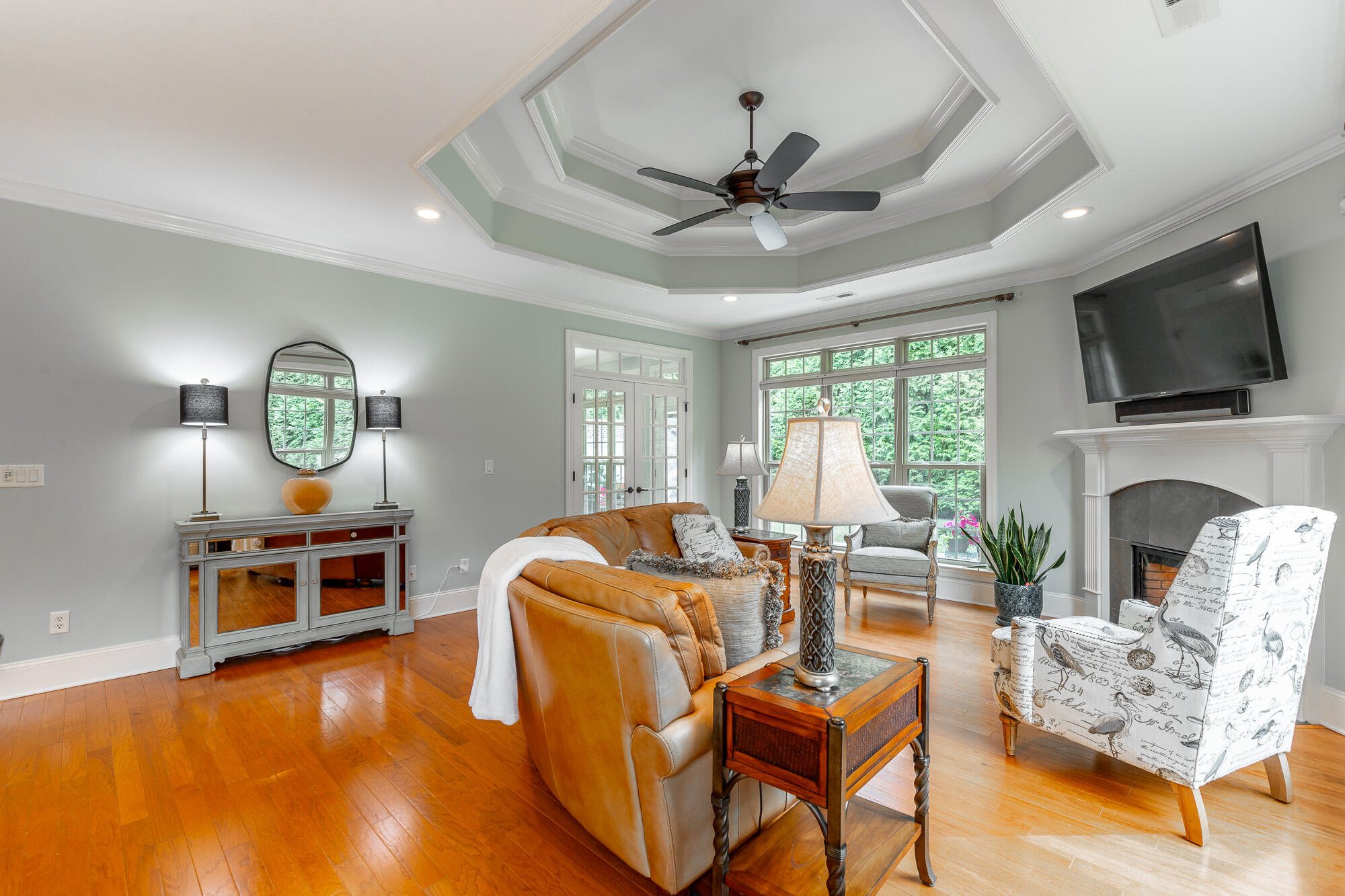


7763 Lenox Trace Drive, Hixson, TN 37343
$435,000
3
Beds
3
Baths
1,887
Sq Ft
Townhouse
Active
Listed by
Janice Xavier
Keller Williams Realty
423-664-1600
Last updated:
October 10, 2025, 02:49 PM
MLS#
1522058
Source:
TN CAR
About This Home
Home Facts
Townhouse
3 Baths
3 Bedrooms
Built in 2014
Price Summary
435,000
$230 per Sq. Ft.
MLS #:
1522058
Last Updated:
October 10, 2025, 02:49 PM
Added:
1 day(s) ago
Rooms & Interior
Bedrooms
Total Bedrooms:
3
Bathrooms
Total Bathrooms:
3
Full Bathrooms:
2
Interior
Living Area:
1,887 Sq. Ft.
Structure
Structure
Architectural Style:
A-Frame
Building Area:
1,887 Sq. Ft.
Year Built:
2014
Lot
Lot Size (Sq. Ft):
24,393
Finances & Disclosures
Price:
$435,000
Price per Sq. Ft:
$230 per Sq. Ft.
See this home in person
Attend an upcoming open house
Sat, Oct 11
12:00 PM - 02:00 PMContact an Agent
Yes, I would like more information from Coldwell Banker. Please use and/or share my information with a Coldwell Banker agent to contact me about my real estate needs.
By clicking Contact I agree a Coldwell Banker Agent may contact me by phone or text message including by automated means and prerecorded messages about real estate services, and that I can access real estate services without providing my phone number. I acknowledge that I have read and agree to the Terms of Use and Privacy Notice.
Contact an Agent
Yes, I would like more information from Coldwell Banker. Please use and/or share my information with a Coldwell Banker agent to contact me about my real estate needs.
By clicking Contact I agree a Coldwell Banker Agent may contact me by phone or text message including by automated means and prerecorded messages about real estate services, and that I can access real estate services without providing my phone number. I acknowledge that I have read and agree to the Terms of Use and Privacy Notice.