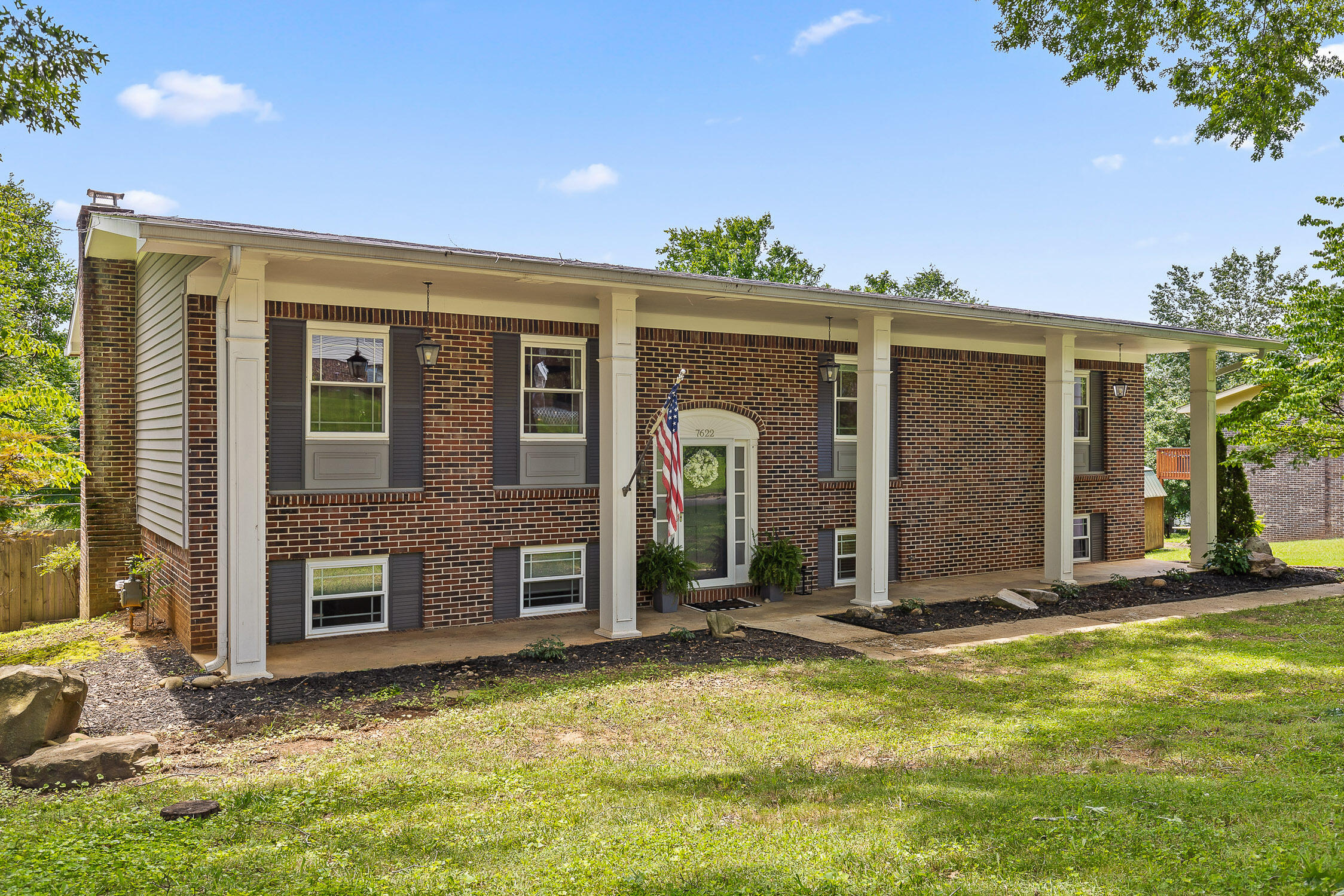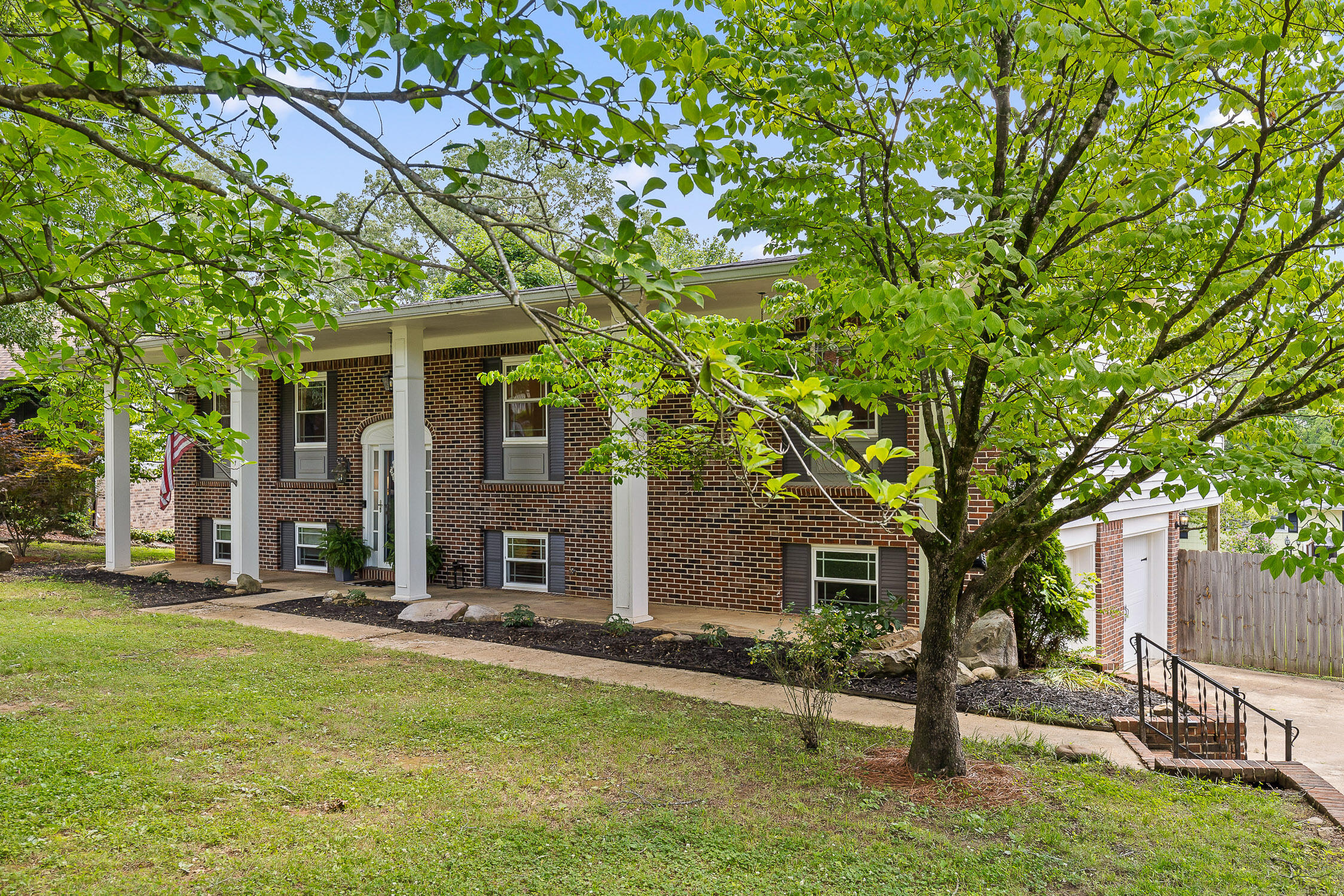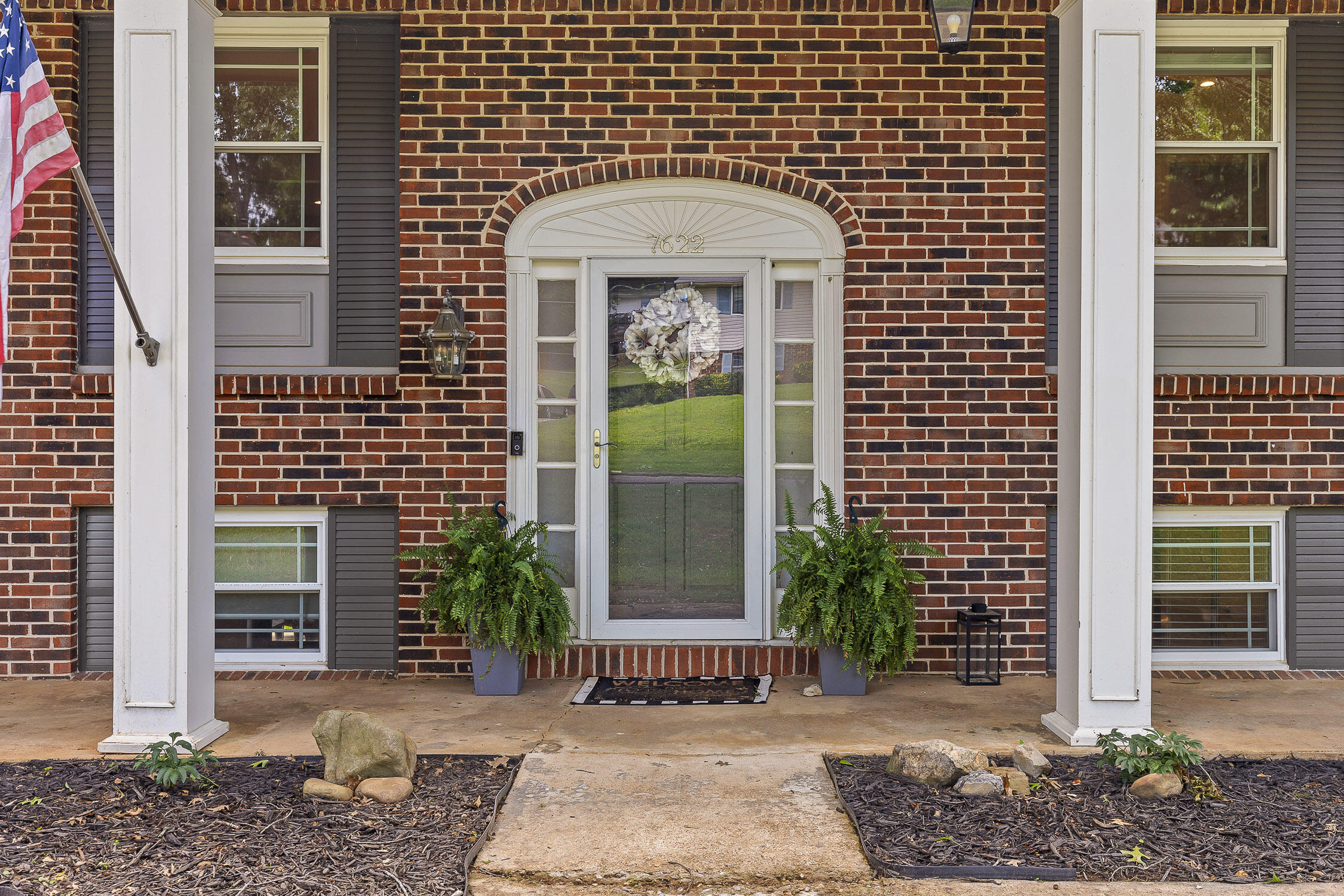


7622 Nadick Lane, Hixson, TN 37343
$435,000
4
Beds
3
Baths
2,508
Sq Ft
Single Family
Pending
Listed by
Erin Simpson
Keller Williams Realty
423-664-1900
Last updated:
July 17, 2025, 07:17 AM
MLS#
1514912
Source:
TN CAR
About This Home
Home Facts
Single Family
3 Baths
4 Bedrooms
Built in 1973
Price Summary
435,000
$173 per Sq. Ft.
MLS #:
1514912
Last Updated:
July 17, 2025, 07:17 AM
Added:
a month ago
Rooms & Interior
Bedrooms
Total Bedrooms:
4
Bathrooms
Total Bathrooms:
3
Full Bathrooms:
2
Interior
Living Area:
2,508 Sq. Ft.
Structure
Structure
Building Area:
2,508 Sq. Ft.
Year Built:
1973
Lot
Lot Size (Sq. Ft):
13,939
Finances & Disclosures
Price:
$435,000
Price per Sq. Ft:
$173 per Sq. Ft.
Contact an Agent
Yes, I would like more information from Coldwell Banker. Please use and/or share my information with a Coldwell Banker agent to contact me about my real estate needs.
By clicking Contact I agree a Coldwell Banker Agent may contact me by phone or text message including by automated means and prerecorded messages about real estate services, and that I can access real estate services without providing my phone number. I acknowledge that I have read and agree to the Terms of Use and Privacy Notice.
Contact an Agent
Yes, I would like more information from Coldwell Banker. Please use and/or share my information with a Coldwell Banker agent to contact me about my real estate needs.
By clicking Contact I agree a Coldwell Banker Agent may contact me by phone or text message including by automated means and prerecorded messages about real estate services, and that I can access real estate services without providing my phone number. I acknowledge that I have read and agree to the Terms of Use and Privacy Notice.