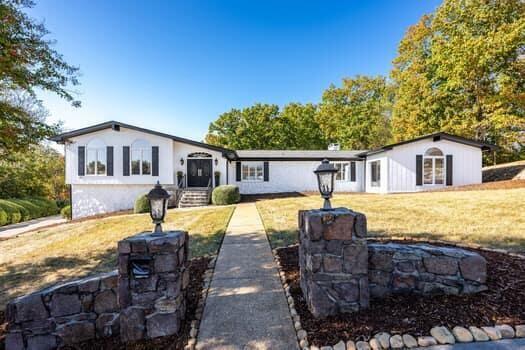Local Realty Service Provided By: Coldwell Banker Pryor Realty, Inc.

5827 N Park Rd, Hixson, TN 37343
$949,000
5
Beds
5
Baths
6,654
Sq Ft
Single Family
Sold
Listed by
Vicki W Trapp
Crye-Leike, Realtors
423-756-0771
MLS#
1385823
Source:
TN CAR
Sorry, we are unable to map this address
About This Home
Home Facts
Single Family
5 Baths
5 Bedrooms
Built in 1966
Price Summary
949,000
$142 per Sq. Ft.
MLS #:
1385823
Sold:
May 8, 2024
Rooms & Interior
Bedrooms
Total Bedrooms:
5
Bathrooms
Total Bathrooms:
5
Full Bathrooms:
4
Interior
Living Area:
6,654 Sq. Ft.
Structure
Structure
Building Area:
6,654.8 Sq. Ft.
Year Built:
1966
Lot
Lot Size (Sq. Ft):
56,628
Finances & Disclosures
Price:
$949,000
Price per Sq. Ft:
$142 per Sq. Ft.
Source:TN CAR
The information being provided by Greater Chattanooga Association of Realtors is for the consumer’s personal, non-commercial use and may not be used for any purpose other than to identify prospective properties consumers may be interested in purchasing. The information is deemed reliable but not guaranteed and should therefore be independently verified. © 2025 Greater Chattanooga Association of Realtors All rights reserved.