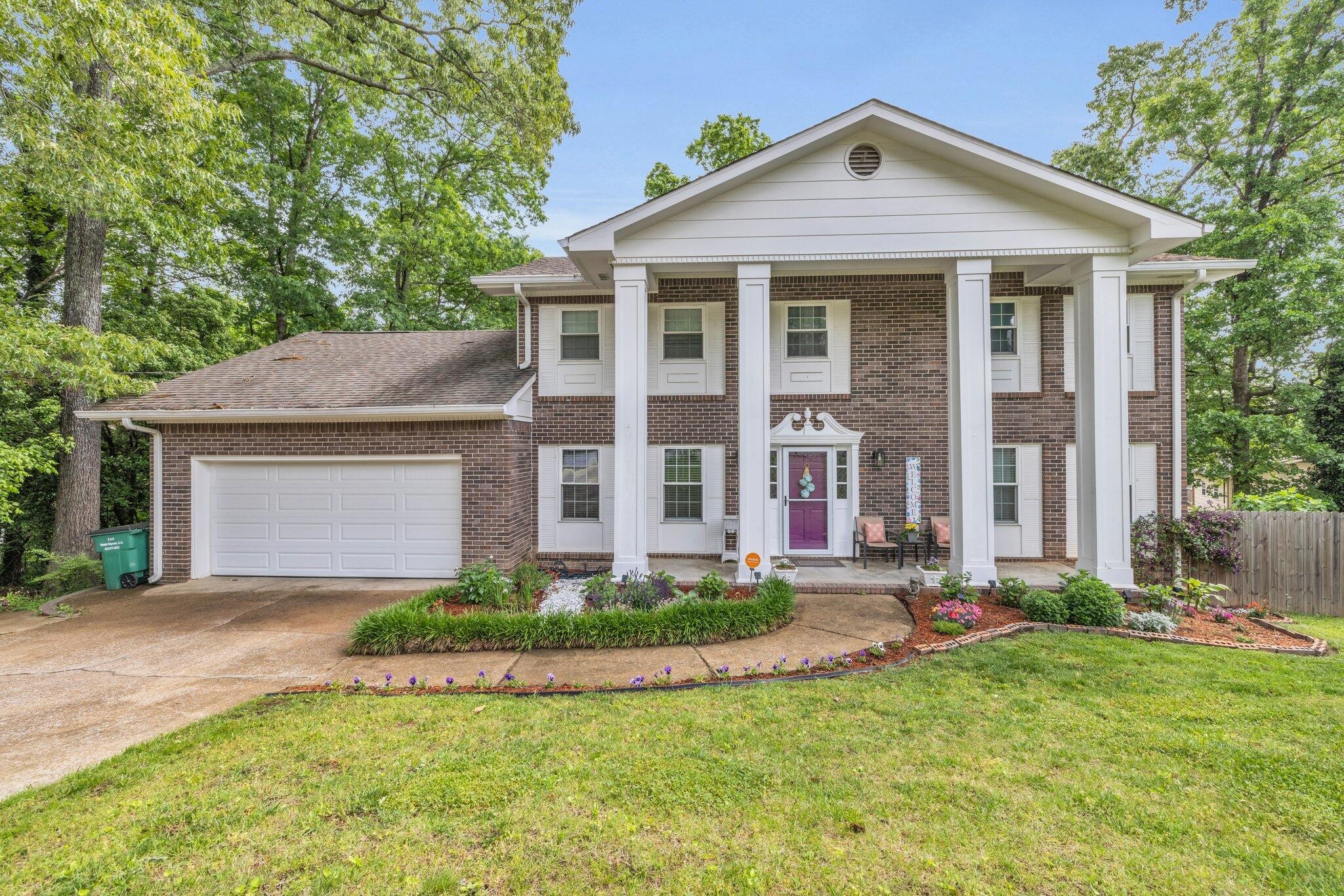Local Realty Service Provided By: Coldwell Banker Barnes

1204 Wood Pines Lane, Hixson, TN 37343
$400,000
4
Beds
4
Baths
3,222
Sq Ft
Single Family
Sold
Listed by
Kurtis Montgomery
Bought with Greater Downtown Realty dba Keller Williams Realty
Greater Downtown Realty Dba Keller Williams Realty
423-664-1900
MLS#
2866463
Source:
NASHVILLE
Sorry, we are unable to map this address
About This Home
Home Facts
Single Family
4 Baths
4 Bedrooms
Built in 1976
Price Summary
395,000
$122 per Sq. Ft.
MLS #:
2866463
Sold:
June 6, 2025
Rooms & Interior
Bedrooms
Total Bedrooms:
4
Bathrooms
Total Bathrooms:
4
Full Bathrooms:
2
Interior
Living Area:
3,222 Sq. Ft.
Structure
Structure
Building Area:
3,222 Sq. Ft.
Year Built:
1976
Lot
Lot Size (Sq. Ft):
7,840
Finances & Disclosures
Price:
$395,000
Price per Sq. Ft:
$122 per Sq. Ft.
Copyright 2025 RealTracs. All rights reserved. RealTracs provides content displayed here (“provided content”) on an “as is” basis and makes no representations or warranties regarding the provided content, including, but not limited to those of non-infringement, timeliness, accuracy, or completeness. Individuals and companies using information presented are responsible for verification and validation of information they utilize and present to their customers and clients. RealTracs will not be liable for any damage or loss resulting from use of the provided content or the products available through Portals, IDX, VOW, and/or Syndication. Recipients of this information shall not resell, redistribute, reproduce, modify, or otherwise copy any portion thereof without the expressed written consent of RealTracs.