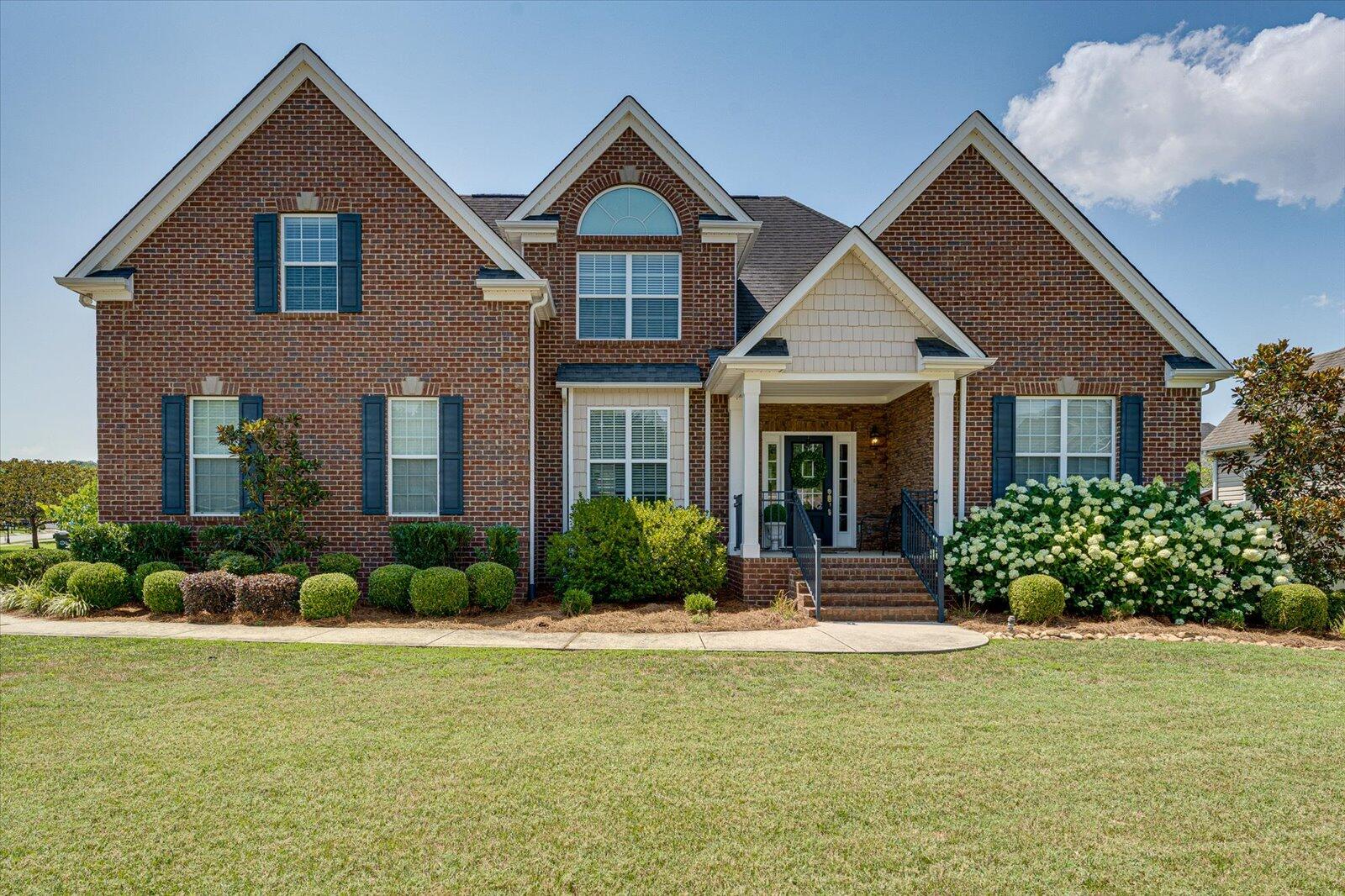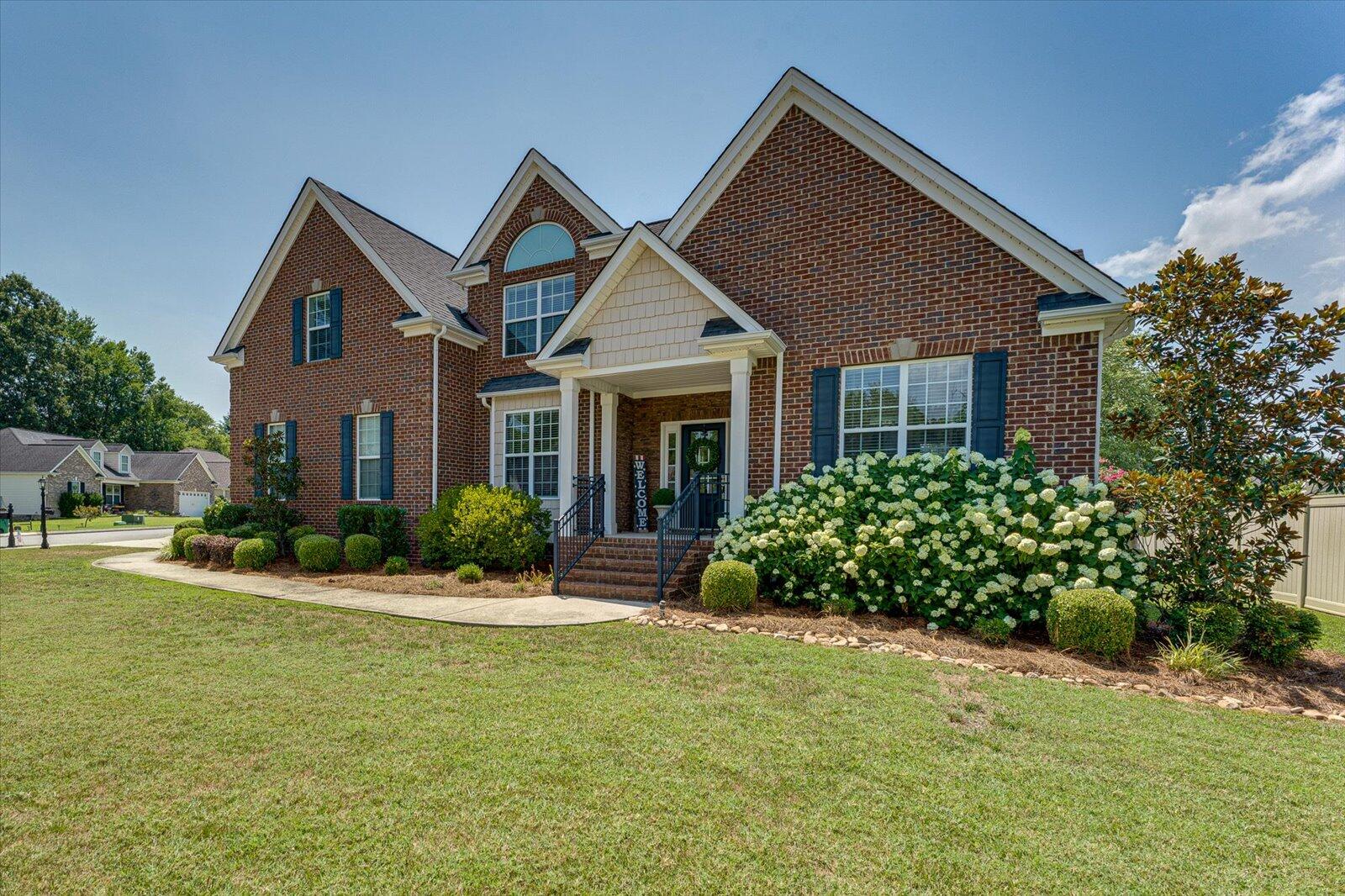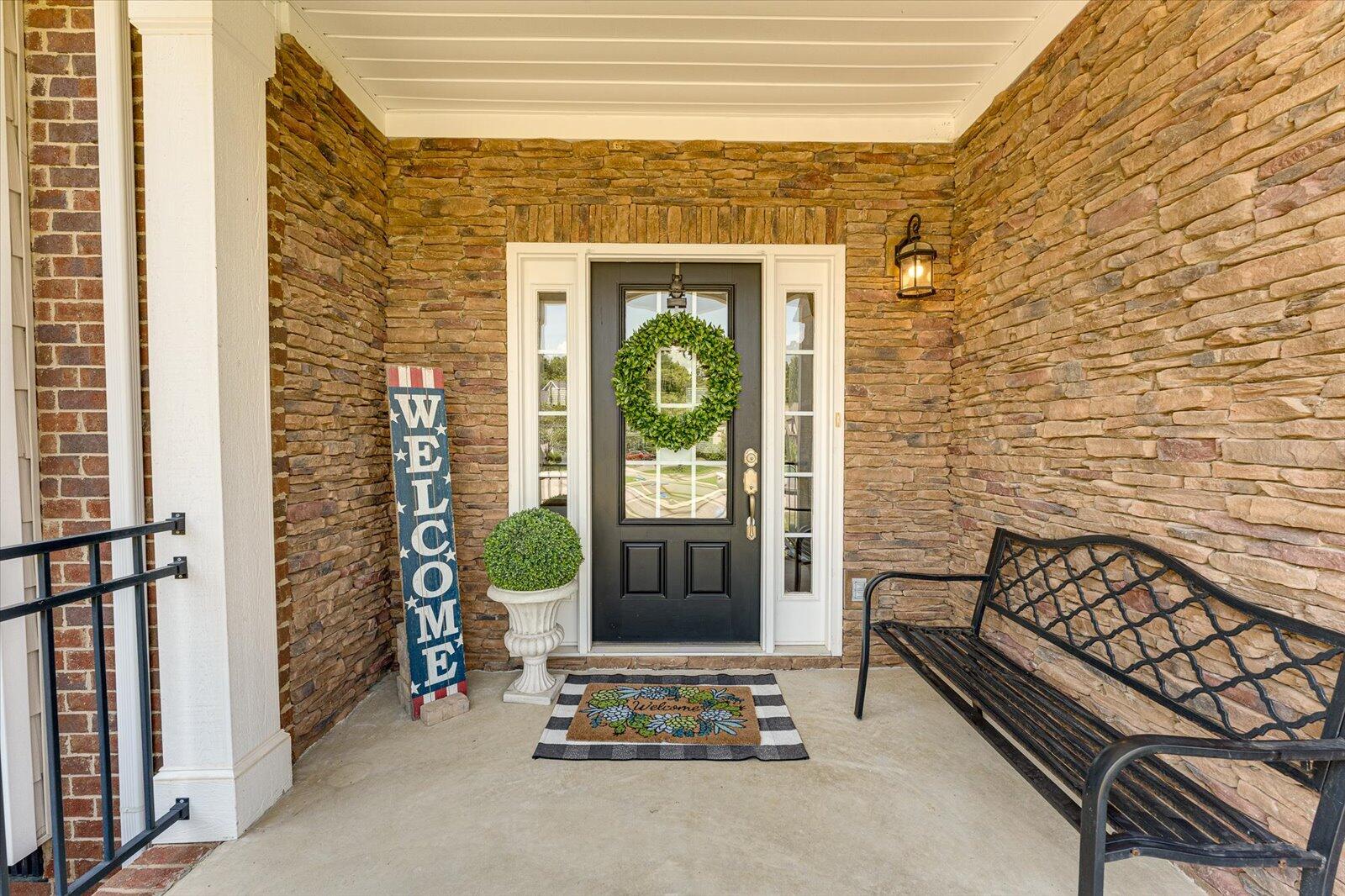


1164 Manassas Drive, Hixson, TN 37343
$500,000
4
Beds
3
Baths
2,444
Sq Ft
Single Family
Active
Listed by
Bekah Dalton Cochran
Keller Williams Realty
423-664-1900
Last updated:
July 28, 2025, 03:17 PM
MLS#
1517391
Source:
TN CAR
About This Home
Home Facts
Single Family
3 Baths
4 Bedrooms
Built in 2010
Price Summary
500,000
$204 per Sq. Ft.
MLS #:
1517391
Last Updated:
July 28, 2025, 03:17 PM
Added:
3 day(s) ago
Rooms & Interior
Bedrooms
Total Bedrooms:
4
Bathrooms
Total Bathrooms:
3
Full Bathrooms:
2
Interior
Living Area:
2,444 Sq. Ft.
Structure
Structure
Building Area:
2,444 Sq. Ft.
Year Built:
2010
Finances & Disclosures
Price:
$500,000
Price per Sq. Ft:
$204 per Sq. Ft.
Contact an Agent
Yes, I would like more information from Coldwell Banker. Please use and/or share my information with a Coldwell Banker agent to contact me about my real estate needs.
By clicking Contact I agree a Coldwell Banker Agent may contact me by phone or text message including by automated means and prerecorded messages about real estate services, and that I can access real estate services without providing my phone number. I acknowledge that I have read and agree to the Terms of Use and Privacy Notice.
Contact an Agent
Yes, I would like more information from Coldwell Banker. Please use and/or share my information with a Coldwell Banker agent to contact me about my real estate needs.
By clicking Contact I agree a Coldwell Banker Agent may contact me by phone or text message including by automated means and prerecorded messages about real estate services, and that I can access real estate services without providing my phone number. I acknowledge that I have read and agree to the Terms of Use and Privacy Notice.