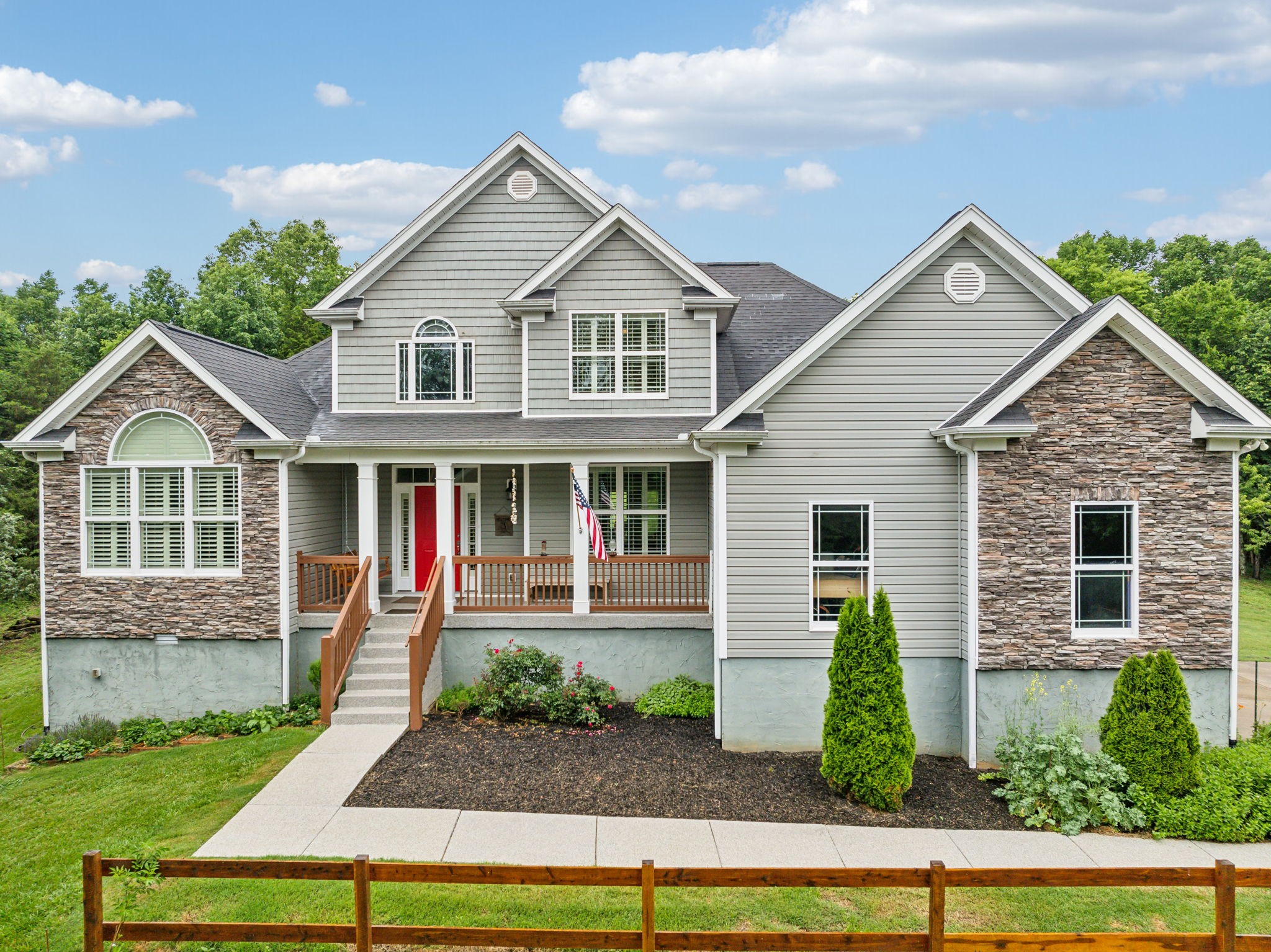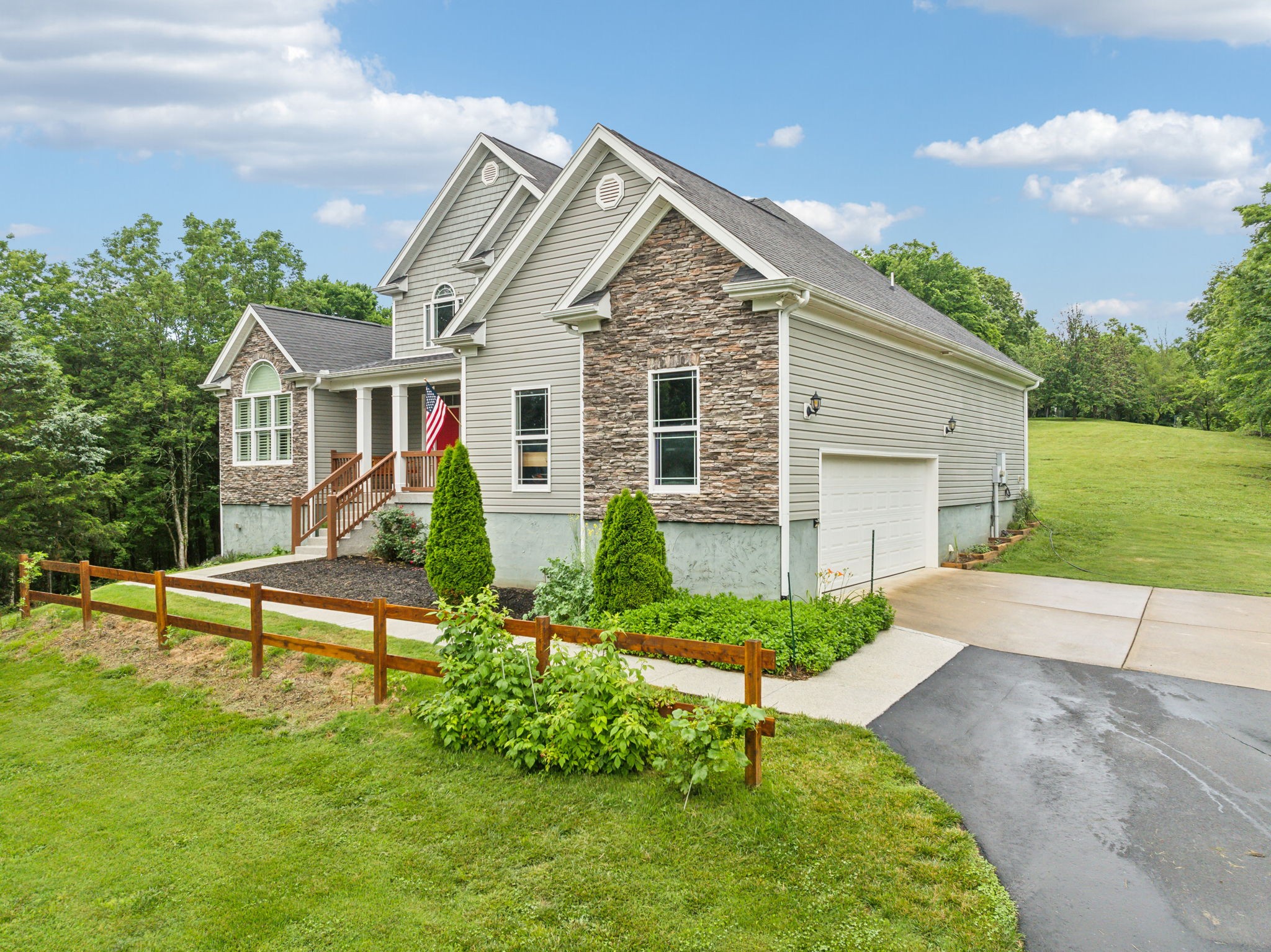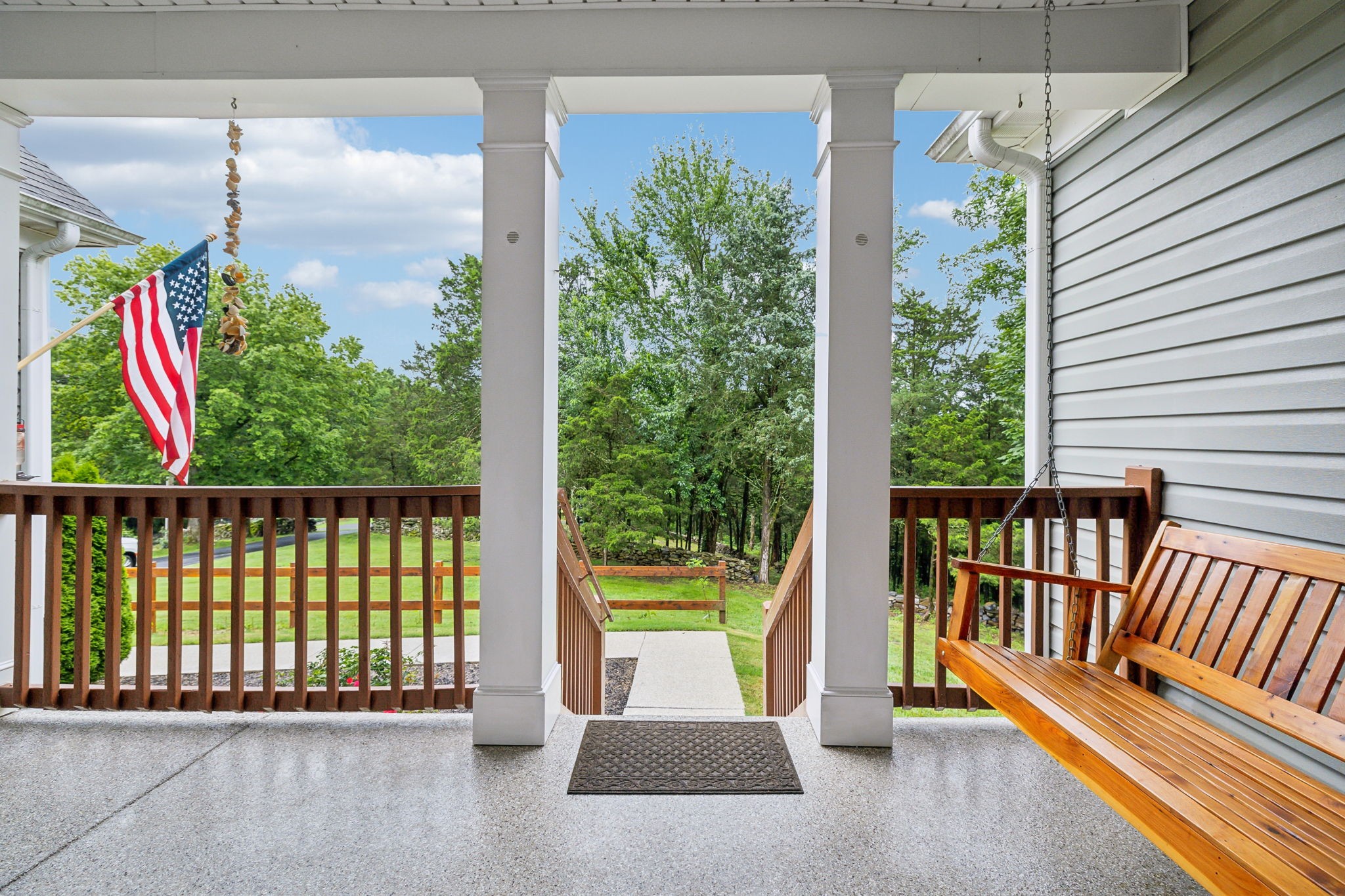


168 Agee Branch Ln, Hickman, TN 38567
$659,000
3
Beds
3
Baths
2,147
Sq Ft
Single Family
Pending
Listed by
Robin Underwood
Shelby Massey
Underwood Hometown Realty, LLC.
615-683-3300
Last updated:
June 18, 2025, 09:45 PM
MLS#
2897942
Source:
NASHVILLE
About This Home
Home Facts
Single Family
3 Baths
3 Bedrooms
Built in 2013
Price Summary
659,000
$306 per Sq. Ft.
MLS #:
2897942
Last Updated:
June 18, 2025, 09:45 PM
Added:
a month ago
Rooms & Interior
Bedrooms
Total Bedrooms:
3
Bathrooms
Total Bathrooms:
3
Full Bathrooms:
2
Interior
Living Area:
2,147 Sq. Ft.
Structure
Structure
Building Area:
2,147 Sq. Ft.
Year Built:
2013
Lot
Lot Size (Sq. Ft):
454,766
Finances & Disclosures
Price:
$659,000
Price per Sq. Ft:
$306 per Sq. Ft.
Contact an Agent
Yes, I would like more information from Coldwell Banker. Please use and/or share my information with a Coldwell Banker agent to contact me about my real estate needs.
By clicking Contact I agree a Coldwell Banker Agent may contact me by phone or text message including by automated means and prerecorded messages about real estate services, and that I can access real estate services without providing my phone number. I acknowledge that I have read and agree to the Terms of Use and Privacy Notice.
Contact an Agent
Yes, I would like more information from Coldwell Banker. Please use and/or share my information with a Coldwell Banker agent to contact me about my real estate needs.
By clicking Contact I agree a Coldwell Banker Agent may contact me by phone or text message including by automated means and prerecorded messages about real estate services, and that I can access real estate services without providing my phone number. I acknowledge that I have read and agree to the Terms of Use and Privacy Notice.