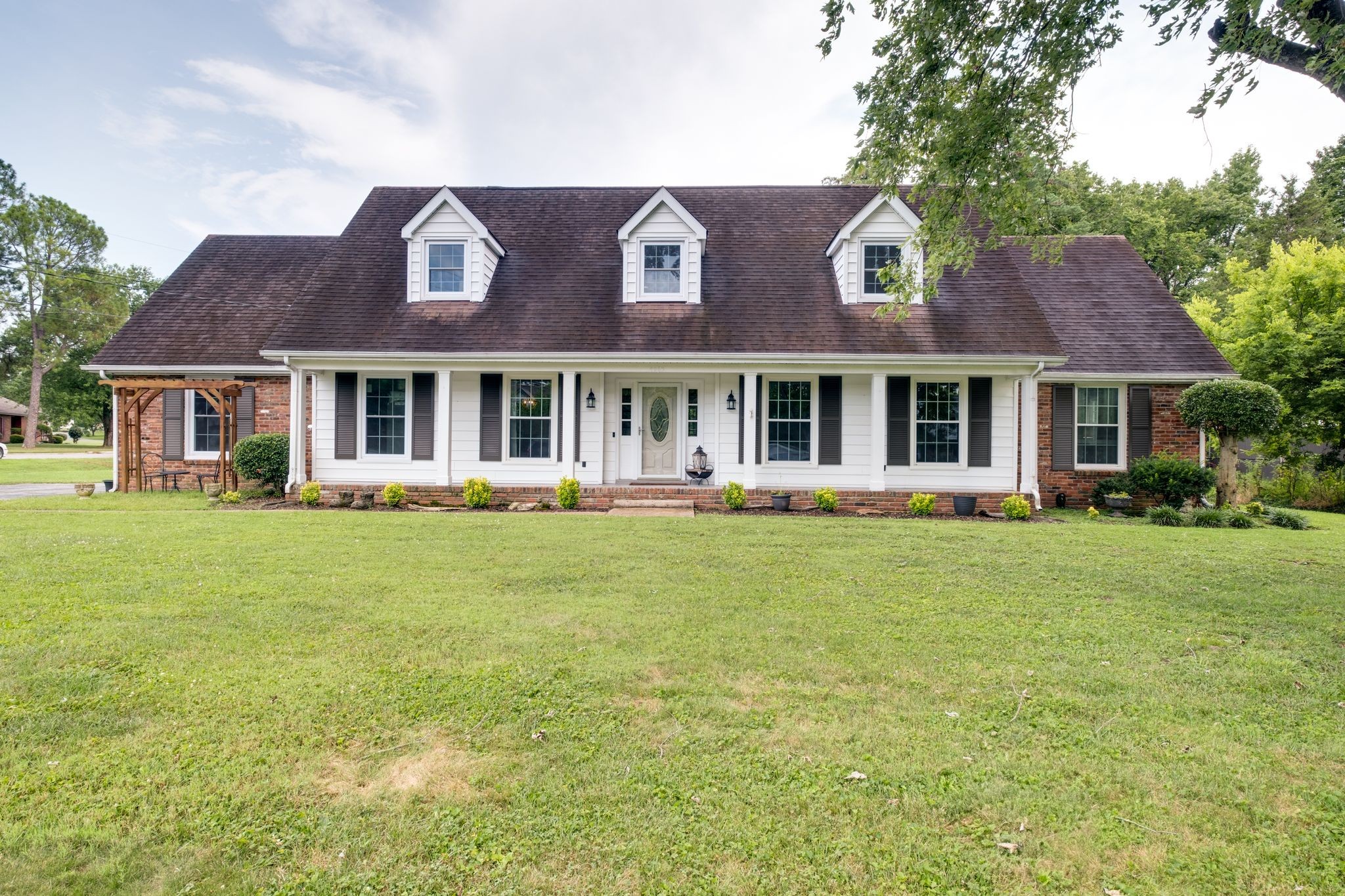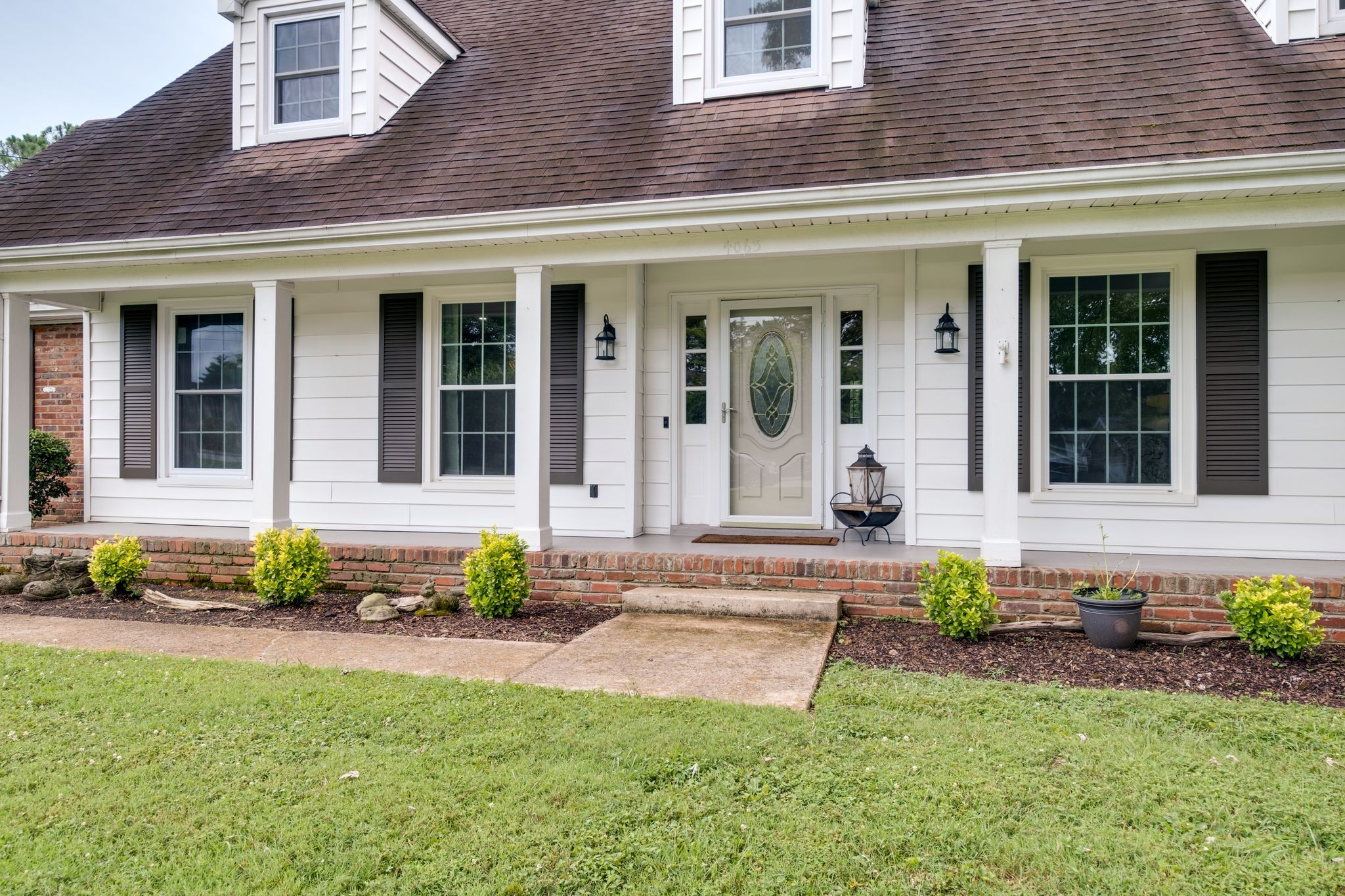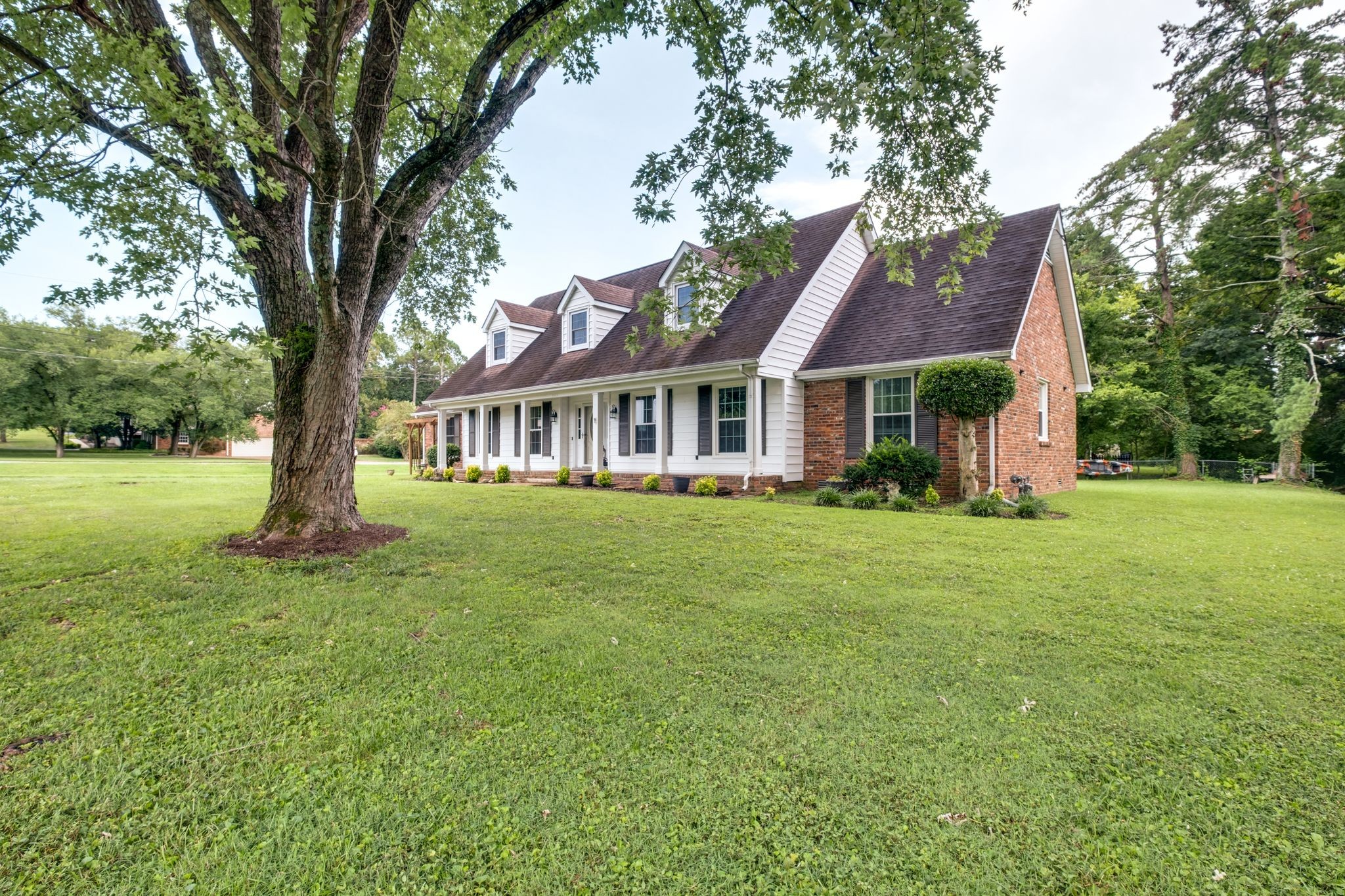


4063 Lake Parkway, Hermitage, TN 37076
$499,900
4
Beds
2
Baths
2,933
Sq Ft
Single Family
Active
Listed by
Lisa B. Miller
Blackwell Realty And Auction
615-444-0072
Last updated:
August 10, 2025, 02:59 PM
MLS#
2957619
Source:
NASHVILLE
About This Home
Home Facts
Single Family
2 Baths
4 Bedrooms
Built in 1972
Price Summary
499,900
$170 per Sq. Ft.
MLS #:
2957619
Last Updated:
August 10, 2025, 02:59 PM
Added:
24 day(s) ago
Rooms & Interior
Bedrooms
Total Bedrooms:
4
Bathrooms
Total Bathrooms:
2
Full Bathrooms:
2
Interior
Living Area:
2,933 Sq. Ft.
Structure
Structure
Architectural Style:
Cape Cod
Building Area:
2,933 Sq. Ft.
Year Built:
1972
Lot
Lot Size (Sq. Ft):
23,086
Finances & Disclosures
Price:
$499,900
Price per Sq. Ft:
$170 per Sq. Ft.
Contact an Agent
Yes, I would like more information from Coldwell Banker. Please use and/or share my information with a Coldwell Banker agent to contact me about my real estate needs.
By clicking Contact I agree a Coldwell Banker Agent may contact me by phone or text message including by automated means and prerecorded messages about real estate services, and that I can access real estate services without providing my phone number. I acknowledge that I have read and agree to the Terms of Use and Privacy Notice.
Contact an Agent
Yes, I would like more information from Coldwell Banker. Please use and/or share my information with a Coldwell Banker agent to contact me about my real estate needs.
By clicking Contact I agree a Coldwell Banker Agent may contact me by phone or text message including by automated means and prerecorded messages about real estate services, and that I can access real estate services without providing my phone number. I acknowledge that I have read and agree to the Terms of Use and Privacy Notice.