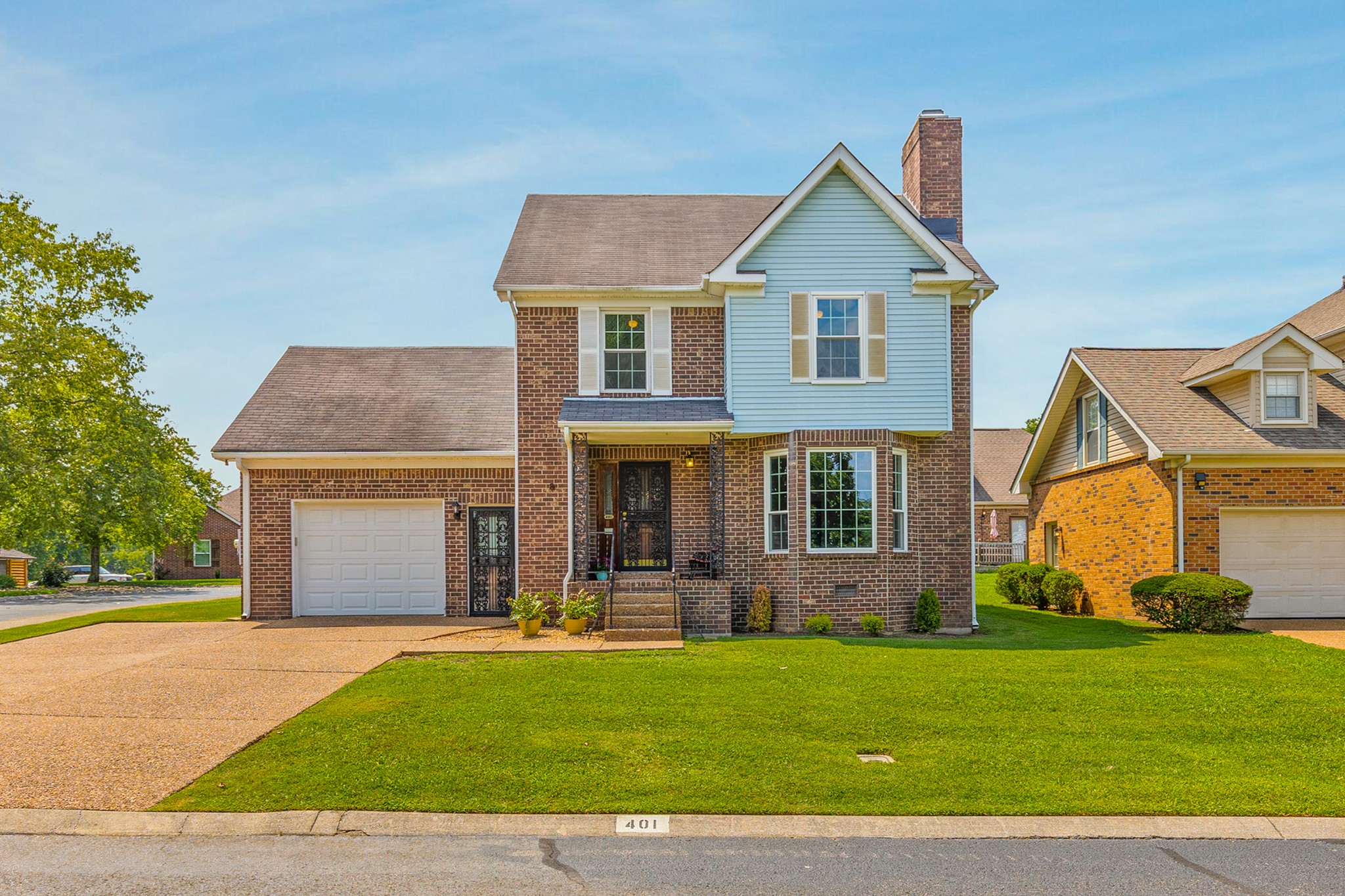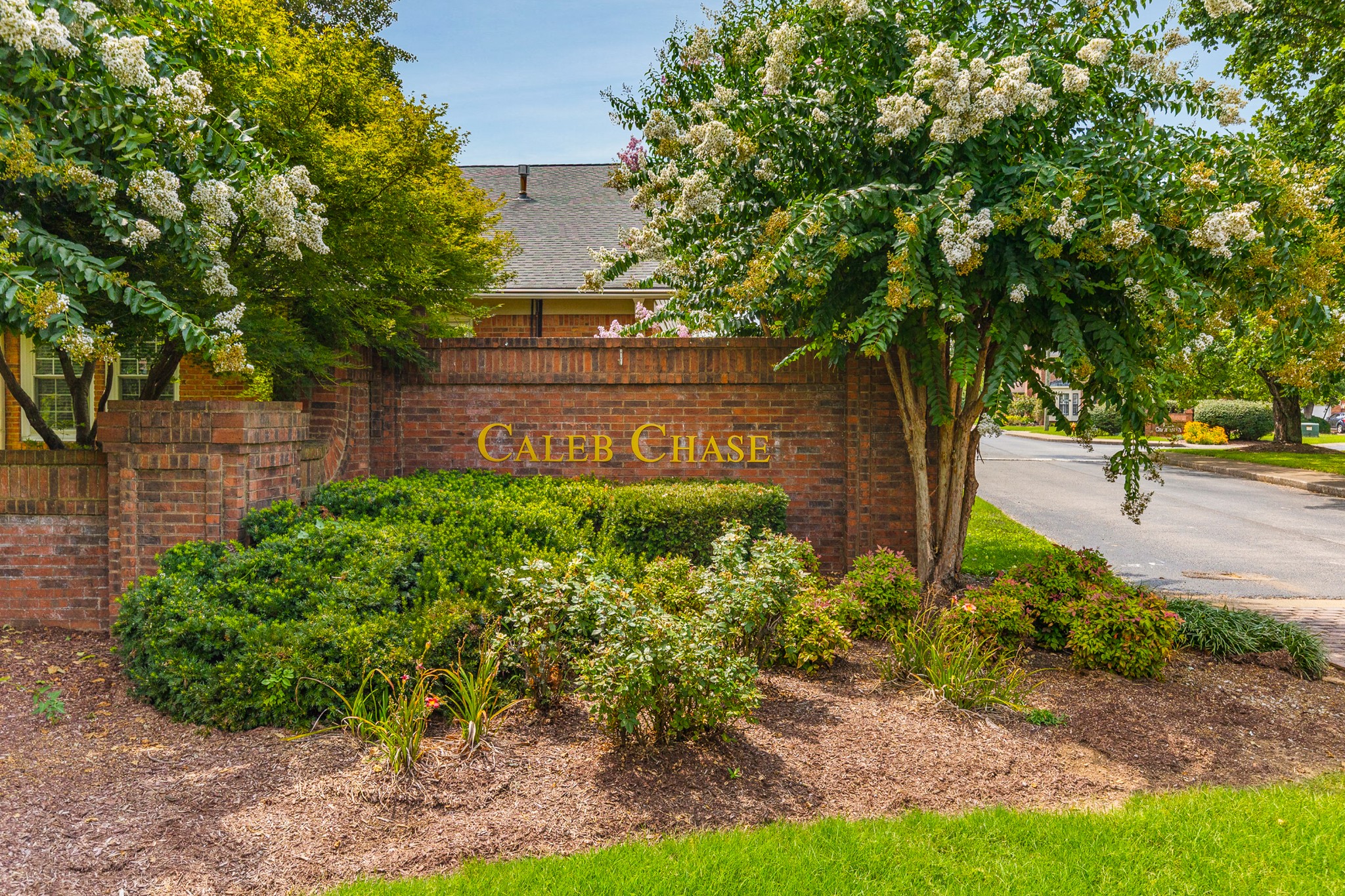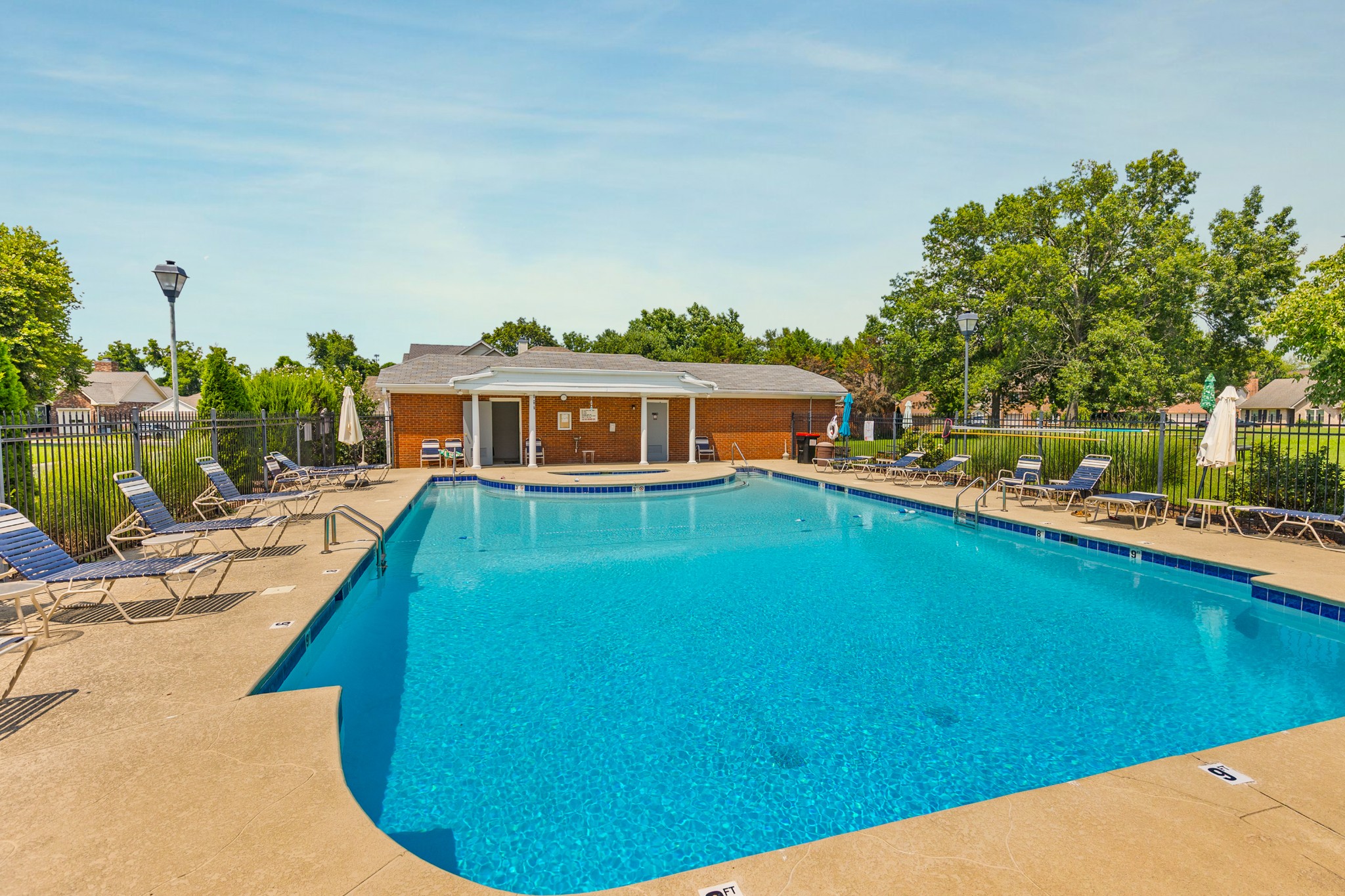


401 N Cameron Ct, Hermitage, TN 37076
$394,900
3
Beds
3
Baths
1,892
Sq Ft
Single Family
Active
Listed by
Jan Walters, Abr, Crs, Psa
Compass
615-383-6964
Last updated:
August 11, 2025, 05:47 PM
MLS#
2958360
Source:
NASHVILLE
About This Home
Home Facts
Single Family
3 Baths
3 Bedrooms
Built in 1986
Price Summary
394,900
$208 per Sq. Ft.
MLS #:
2958360
Last Updated:
August 11, 2025, 05:47 PM
Added:
6 month(s) ago
Rooms & Interior
Bedrooms
Total Bedrooms:
3
Bathrooms
Total Bathrooms:
3
Full Bathrooms:
2
Interior
Living Area:
1,892 Sq. Ft.
Structure
Structure
Architectural Style:
Traditional
Building Area:
1,892 Sq. Ft.
Year Built:
1986
Lot
Lot Size (Sq. Ft):
6,534
Finances & Disclosures
Price:
$394,900
Price per Sq. Ft:
$208 per Sq. Ft.
Contact an Agent
Yes, I would like more information from Coldwell Banker. Please use and/or share my information with a Coldwell Banker agent to contact me about my real estate needs.
By clicking Contact I agree a Coldwell Banker Agent may contact me by phone or text message including by automated means and prerecorded messages about real estate services, and that I can access real estate services without providing my phone number. I acknowledge that I have read and agree to the Terms of Use and Privacy Notice.
Contact an Agent
Yes, I would like more information from Coldwell Banker. Please use and/or share my information with a Coldwell Banker agent to contact me about my real estate needs.
By clicking Contact I agree a Coldwell Banker Agent may contact me by phone or text message including by automated means and prerecorded messages about real estate services, and that I can access real estate services without providing my phone number. I acknowledge that I have read and agree to the Terms of Use and Privacy Notice.