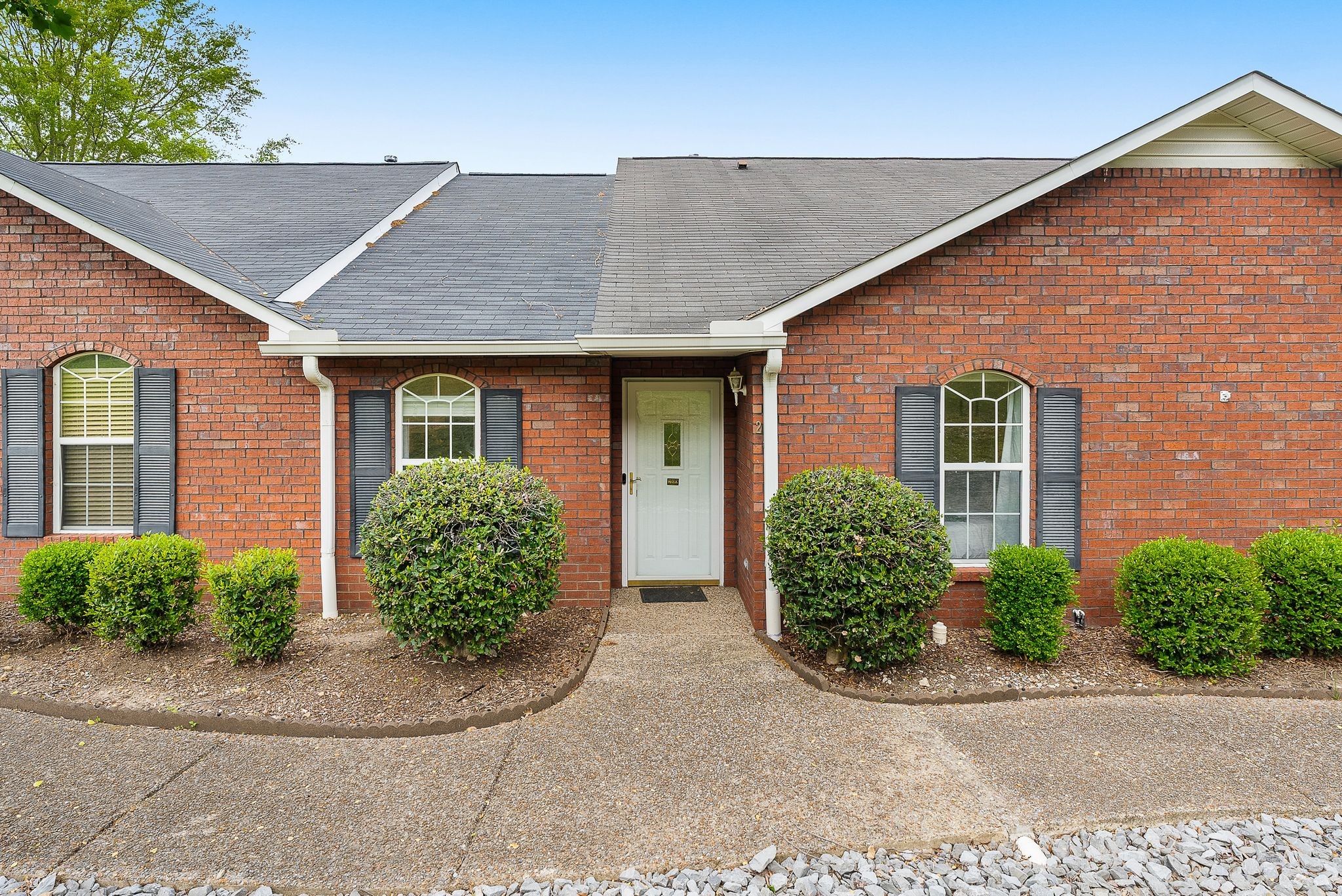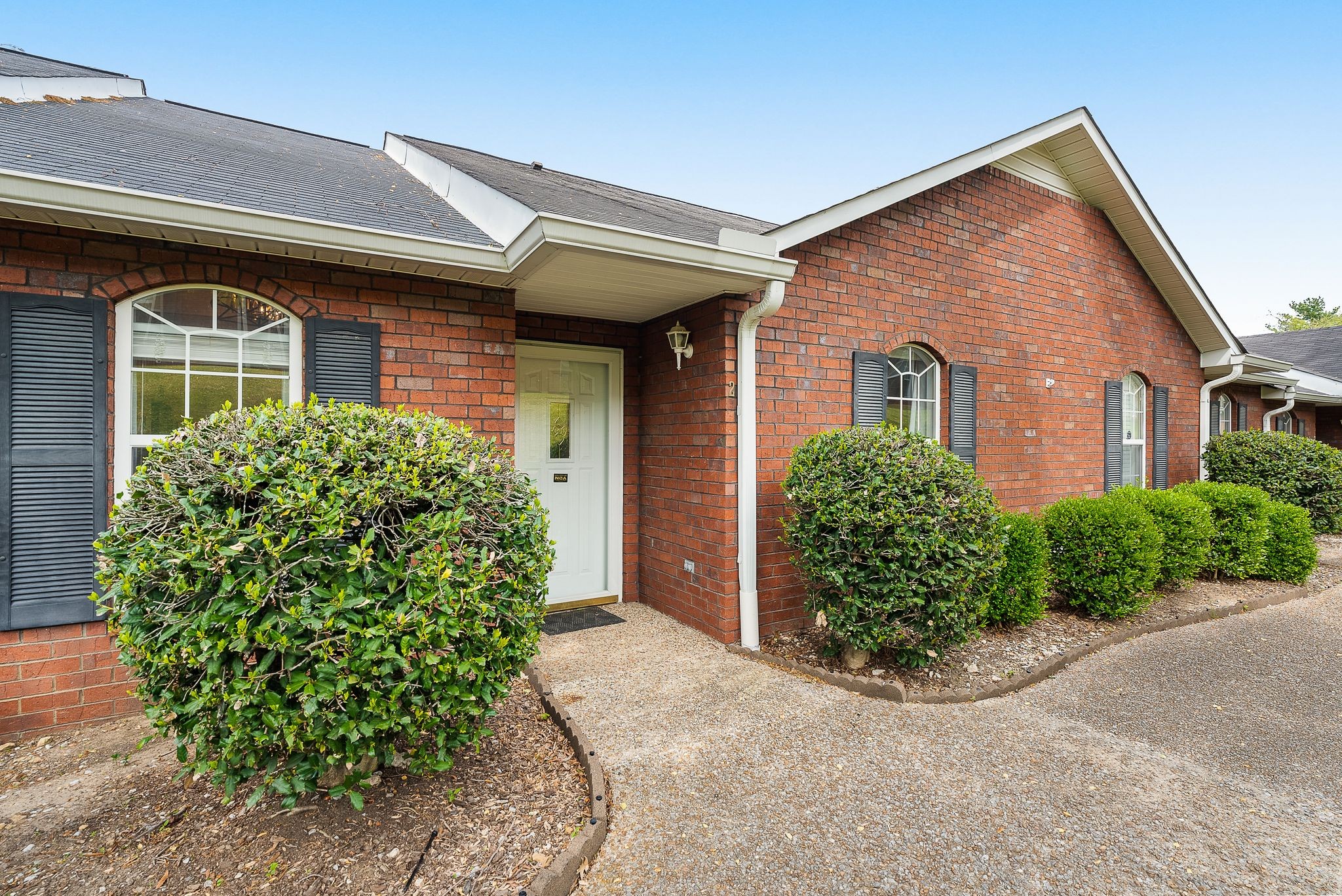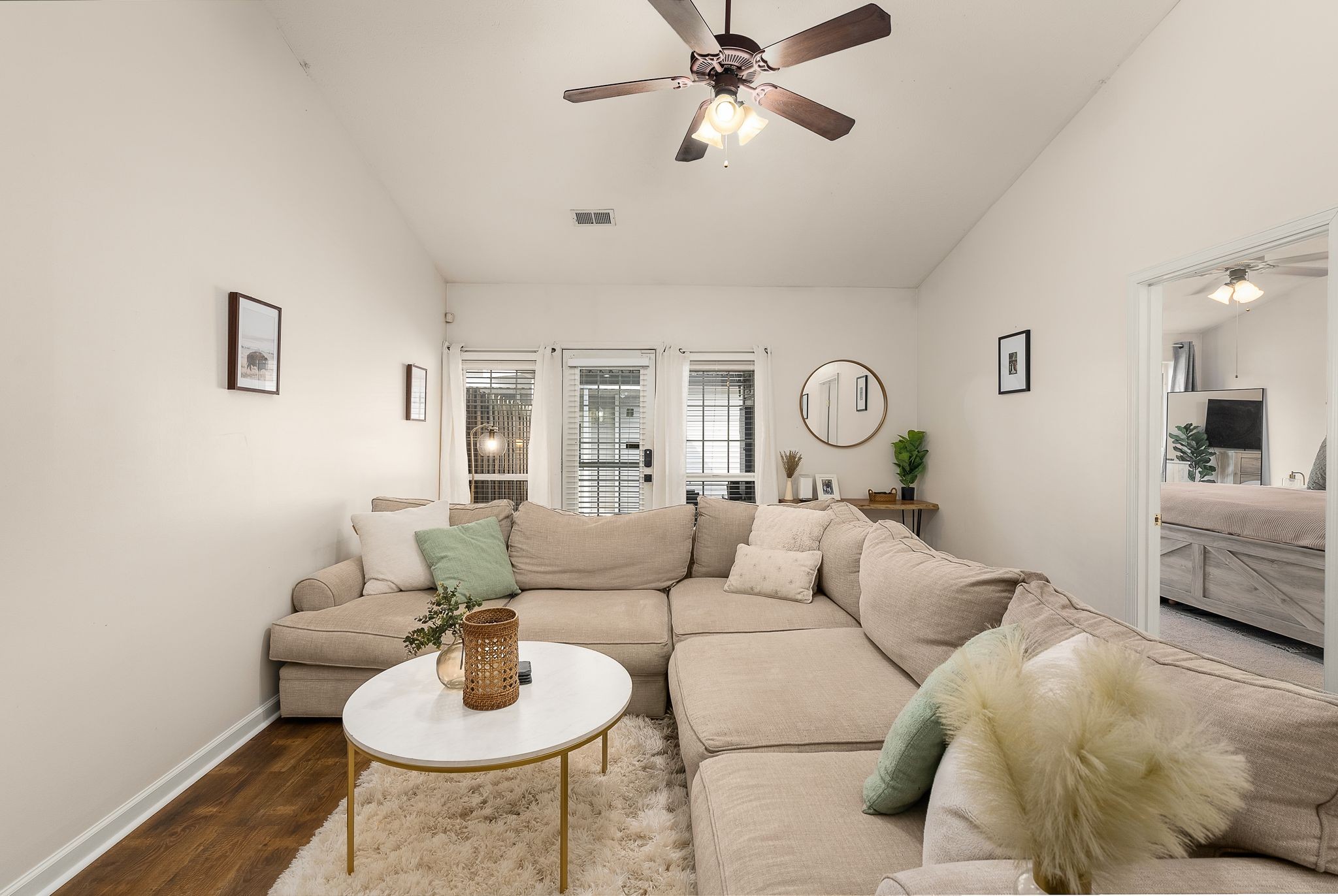


3911 Dodson Chapel Rd #2, Hermitage, TN 37076
$314,900
2
Beds
2
Baths
1,193
Sq Ft
Condo
Active
Listed by
Drew Shannon
Compass Re
615-475-5616
Last updated:
May 7, 2025, 10:47 PM
MLS#
2866231
Source:
NASHVILLE
About This Home
Home Facts
Condo
2 Baths
2 Bedrooms
Built in 2003
Price Summary
314,900
$263 per Sq. Ft.
MLS #:
2866231
Last Updated:
May 7, 2025, 10:47 PM
Added:
5 day(s) ago
Rooms & Interior
Bedrooms
Total Bedrooms:
2
Bathrooms
Total Bathrooms:
2
Full Bathrooms:
2
Interior
Living Area:
1,193 Sq. Ft.
Structure
Structure
Architectural Style:
Traditional
Building Area:
1,193 Sq. Ft.
Year Built:
2003
Finances & Disclosures
Price:
$314,900
Price per Sq. Ft:
$263 per Sq. Ft.
See this home in person
Attend an upcoming open house
Sun, May 11
02:00 PM - 04:00 PMContact an Agent
Yes, I would like more information from Coldwell Banker. Please use and/or share my information with a Coldwell Banker agent to contact me about my real estate needs.
By clicking Contact I agree a Coldwell Banker Agent may contact me by phone or text message including by automated means and prerecorded messages about real estate services, and that I can access real estate services without providing my phone number. I acknowledge that I have read and agree to the Terms of Use and Privacy Notice.
Contact an Agent
Yes, I would like more information from Coldwell Banker. Please use and/or share my information with a Coldwell Banker agent to contact me about my real estate needs.
By clicking Contact I agree a Coldwell Banker Agent may contact me by phone or text message including by automated means and prerecorded messages about real estate services, and that I can access real estate services without providing my phone number. I acknowledge that I have read and agree to the Terms of Use and Privacy Notice.