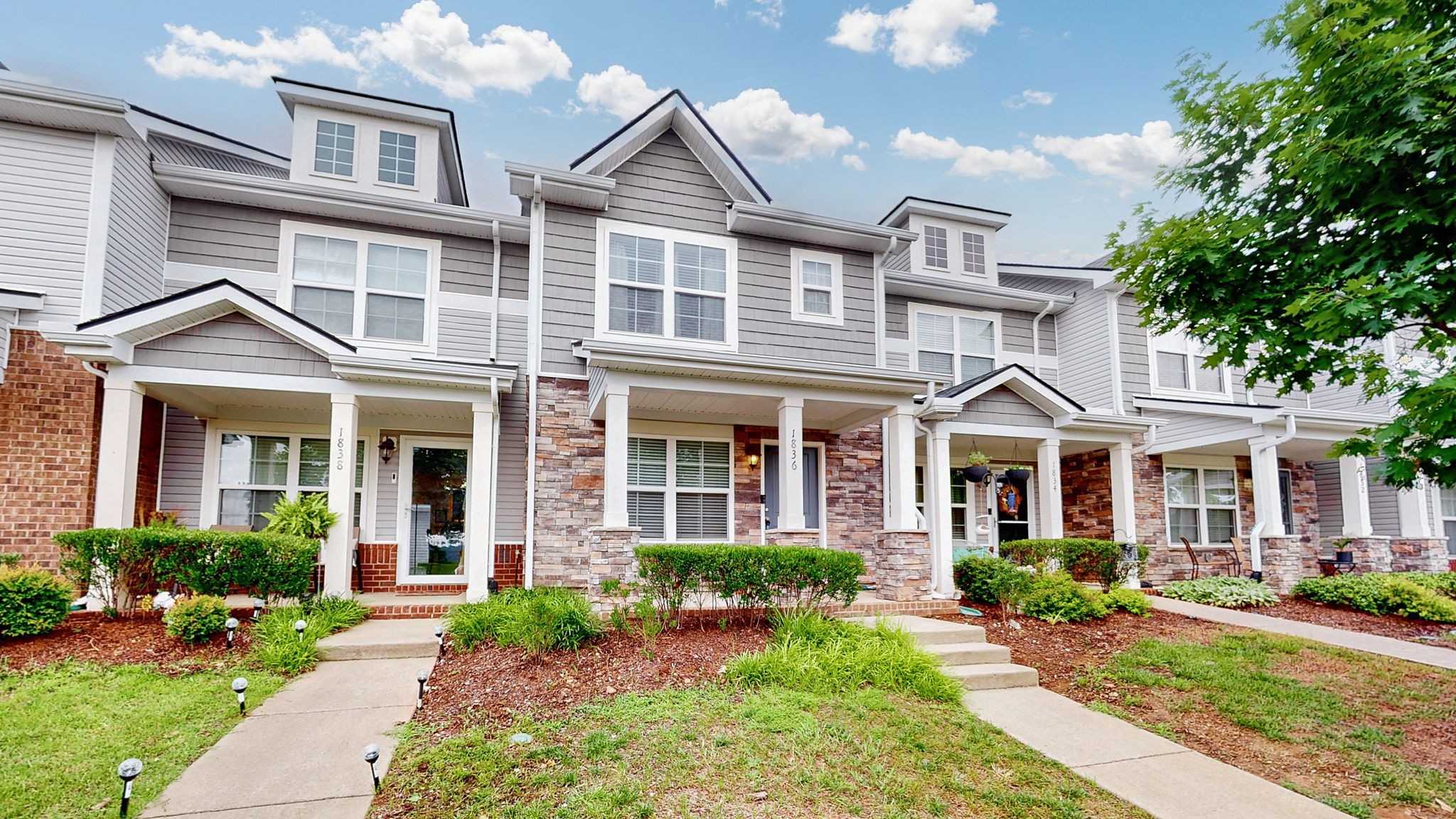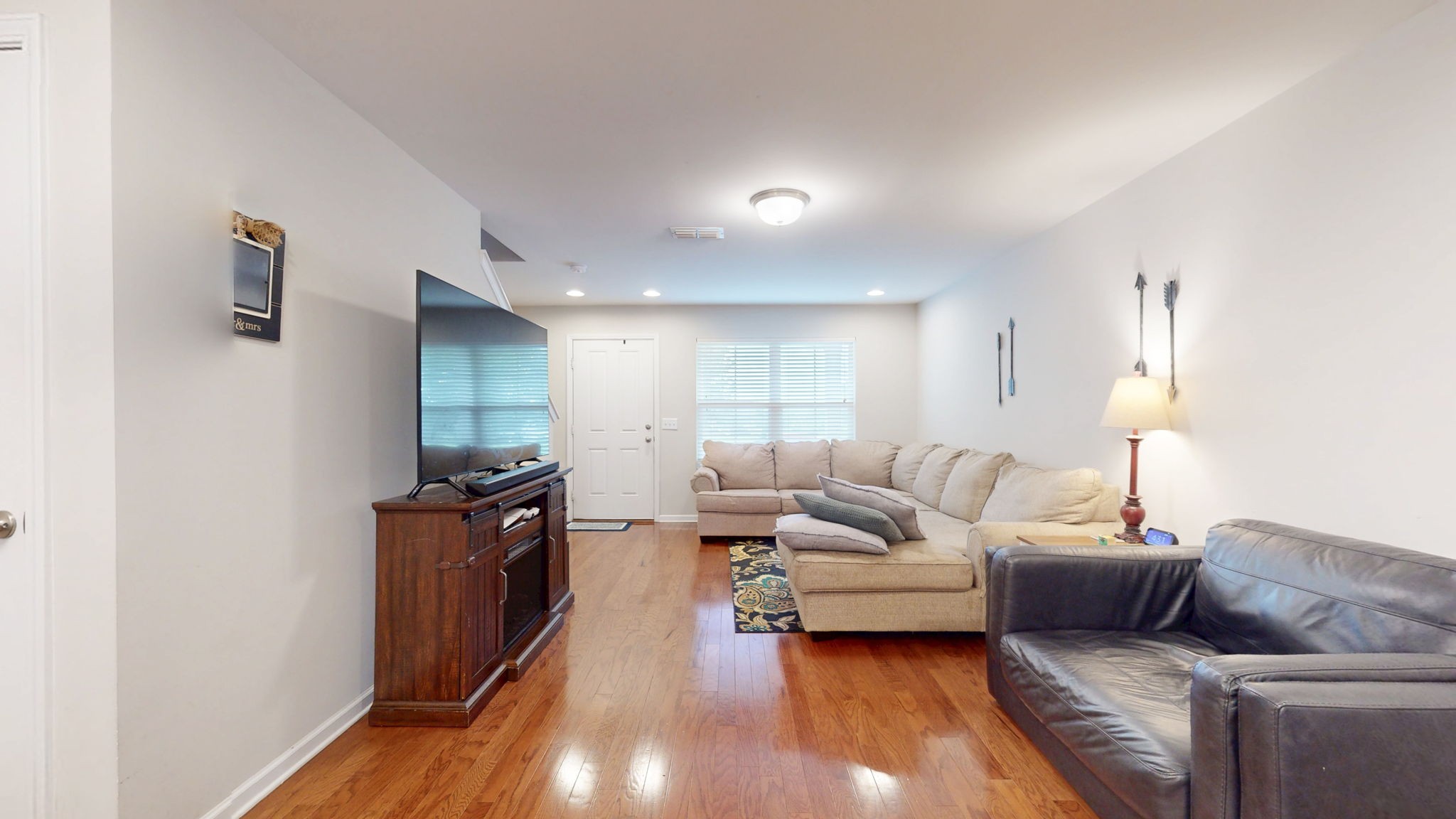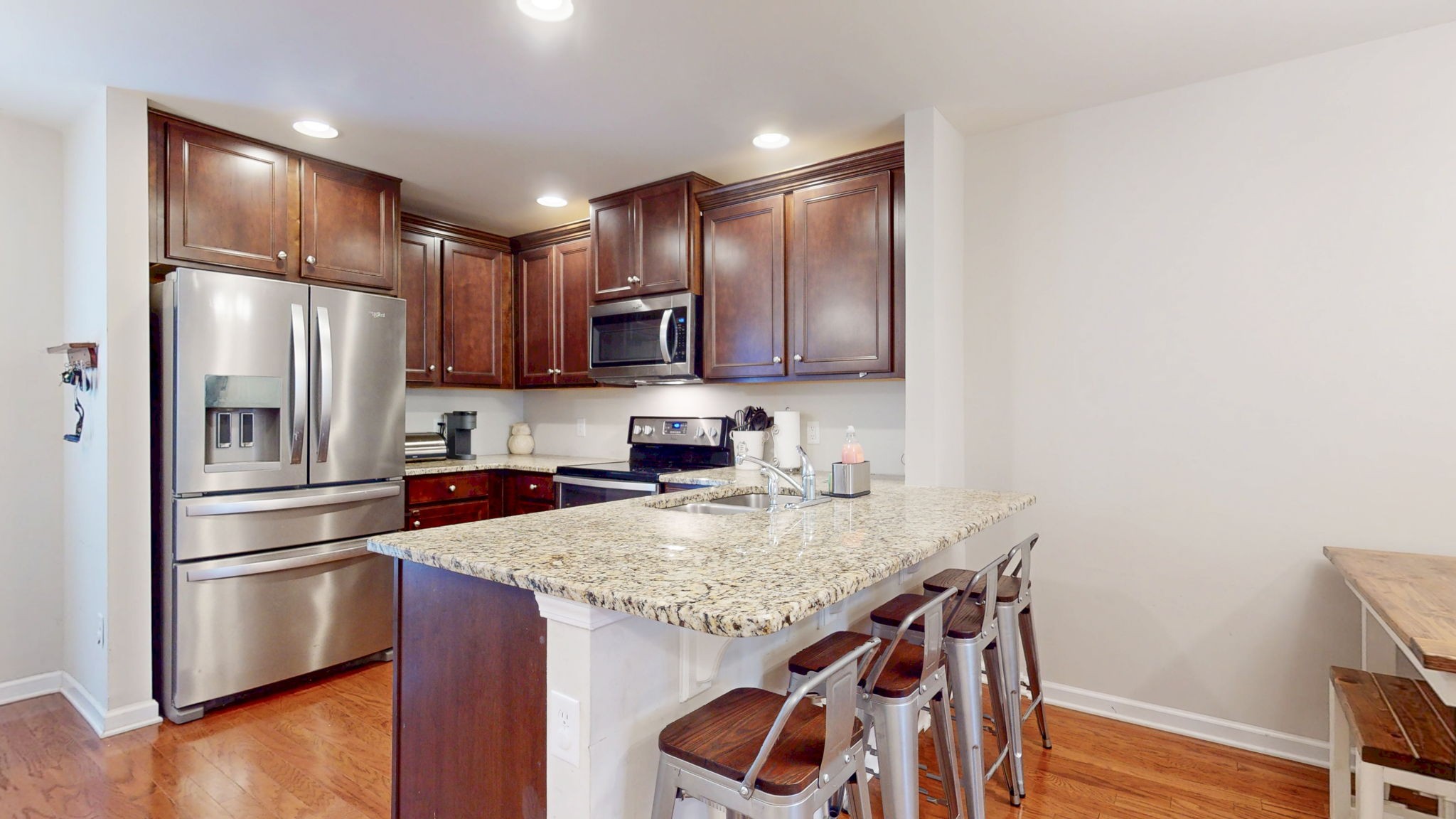


1836 Riverbirch Ln, Hermitage, TN 37076
$320,000
2
Beds
3
Baths
1,216
Sq Ft
Townhouse
Active
Listed by
Rob Foglia
Exit Real Estate Experts
615-894-7070
Last updated:
June 20, 2025, 06:45 PM
MLS#
2890088
Source:
NASHVILLE
About This Home
Home Facts
Townhouse
3 Baths
2 Bedrooms
Built in 2017
Price Summary
320,000
$263 per Sq. Ft.
MLS #:
2890088
Last Updated:
June 20, 2025, 06:45 PM
Added:
a month ago
Rooms & Interior
Bedrooms
Total Bedrooms:
2
Bathrooms
Total Bathrooms:
3
Full Bathrooms:
2
Interior
Living Area:
1,216 Sq. Ft.
Structure
Structure
Building Area:
1,216 Sq. Ft.
Year Built:
2017
Lot
Lot Size (Sq. Ft):
2,178
Finances & Disclosures
Price:
$320,000
Price per Sq. Ft:
$263 per Sq. Ft.
Contact an Agent
Yes, I would like more information from Coldwell Banker. Please use and/or share my information with a Coldwell Banker agent to contact me about my real estate needs.
By clicking Contact I agree a Coldwell Banker Agent may contact me by phone or text message including by automated means and prerecorded messages about real estate services, and that I can access real estate services without providing my phone number. I acknowledge that I have read and agree to the Terms of Use and Privacy Notice.
Contact an Agent
Yes, I would like more information from Coldwell Banker. Please use and/or share my information with a Coldwell Banker agent to contact me about my real estate needs.
By clicking Contact I agree a Coldwell Banker Agent may contact me by phone or text message including by automated means and prerecorded messages about real estate services, and that I can access real estate services without providing my phone number. I acknowledge that I have read and agree to the Terms of Use and Privacy Notice.